4720 Iron Horse Trail
Sedalia, CO 80135 — Douglas county
Price
$2,100,000
Sqft
6367.00 SqFt
Baths
4
Beds
5
Description
This is the property you have been waiting for. Properties do not come up like this very often. Beautiful Custom Ranch located on 35 gently rolling acres. This is an exclusive part of Sedalia as the Lehigh Ranch area has 8 homeowners who all enjoy these absolutely stunning view in every direction. You will see views that you only dream of out of every window on both main floor and basement of this Walkout Ranch with over 6300 square feet. I have heard it say that looking out these windows is like a touch of Scotland--simply look at these pictures and you'll agree! Outside of the obvious features of a custom home like this as you will see with all the pictures--it is important to mention some of the unseen special touches. For example when you reach the concrete part of the driveway approaching the front door is a heated driveway which is heated by one of two boilers in the basement. The other boiler runs the in floor radiant propane heat which is the most expensive heating system to put in but also the most efficient heat a home can have. The home also has a high velocity air conditioning unit that has circular vents you will notice throughout the home. This unit can also be used as a back-up heating system. There is a state of the art air recovery system as a result of the home being so air tight but also serves as a radon mitigation system. There is steam generator in the utility room for the primary bathroom steam shower. You will notice 4-400 gallon water storage tanks and a separate water tank for the fire supression system. The home has a 22,000 kw generator and in ground propane tank. You will love the golf room as it is rumored to cut your handicap by 3 strokes!! The $500 Association fee is an average. So much more to mention--you'll just have to see if for yourself.
Property Level and Sizes
SqFt Lot
1534183.20
Lot Features
Ceiling Fan(s), Eat-in Kitchen, Entrance Foyer, Five Piece Bath, Granite Counters, High Ceilings, Kitchen Island, Open Floorplan, Pantry, Primary Suite, Radon Mitigation System, Smoke Free, Spa/Hot Tub, Utility Sink, Vaulted Ceiling(s), Walk-In Closet(s)
Lot Size
35.22
Basement
Walk-Out Access
Interior Details
Interior Features
Ceiling Fan(s), Eat-in Kitchen, Entrance Foyer, Five Piece Bath, Granite Counters, High Ceilings, Kitchen Island, Open Floorplan, Pantry, Primary Suite, Radon Mitigation System, Smoke Free, Spa/Hot Tub, Utility Sink, Vaulted Ceiling(s), Walk-In Closet(s)
Appliances
Dishwasher, Disposal, Dryer, Microwave, Oven, Range, Refrigerator, Washer
Electric
Central Air
Flooring
Carpet, Wood
Cooling
Central Air
Heating
Propane, Radiant Floor
Fireplaces Features
Great Room, Primary Bedroom
Utilities
Electricity Connected
Exterior Details
Features
Spa/Hot Tub
Patio Porch Features
Covered,Deck,Patio
Water
Well
Sewer
Septic Tank
Land Details
PPA
59625.21
Well Type
Private
Well User
Household w/Irrigation
Road Frontage Type
Private Road
Road Responsibility
Private Maintained Road
Road Surface Type
Paved
Garage & Parking
Parking Spaces
1
Parking Features
Driveway-Heated, Heated Garage, Oversized
Exterior Construction
Roof
Concrete
Construction Materials
Stone, Stucco
Architectural Style
Contemporary
Exterior Features
Spa/Hot Tub
Window Features
Double Pane Windows, Window Coverings, Window Treatments
Security Features
Carbon Monoxide Detector(s),Smoke Detector(s)
Builder Source
Appraiser
Financial Details
PSF Total
$329.83
PSF Finished
$412.17
PSF Above Grade
$652.78
Previous Year Tax
8792.00
Year Tax
2023
Primary HOA Management Type
Self Managed
Primary HOA Name
Lehigh Ranch
Primary HOA Phone
000-000-0000
Primary HOA Fees
500.00
Primary HOA Fees Frequency
Annually
Primary HOA Fees Total Annual
500.00
Location
Schools
Elementary School
Sedalia
Middle School
Castle Rock
High School
Castle View
Walk Score®
Contact me about this property
Kelley L. Wilson
RE/MAX Professionals
6020 Greenwood Plaza Boulevard
Greenwood Village, CO 80111, USA
6020 Greenwood Plaza Boulevard
Greenwood Village, CO 80111, USA
- (303) 819-3030 (Mobile)
- Invitation Code: kelley
- kelley@kelleywilsonrealty.com
- https://kelleywilsonrealty.com
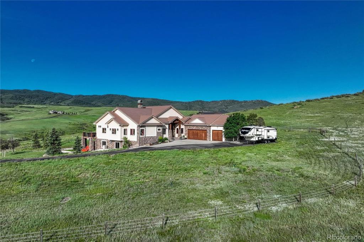
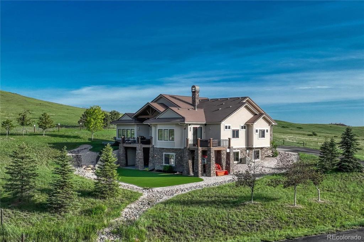
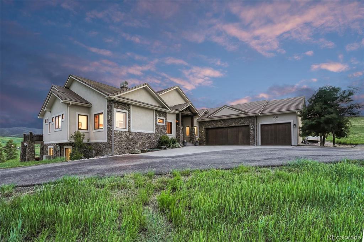
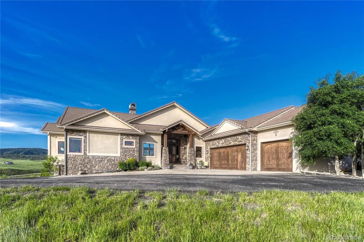
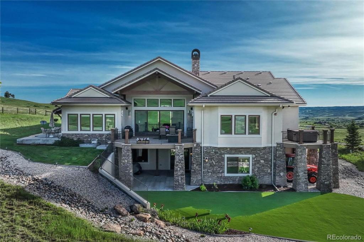
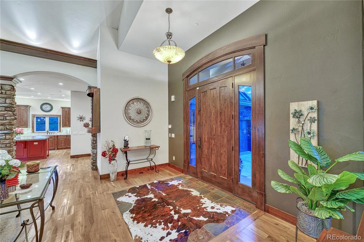
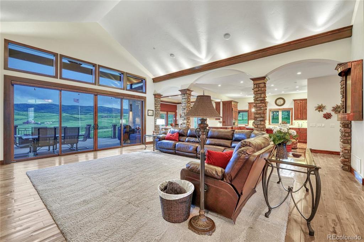
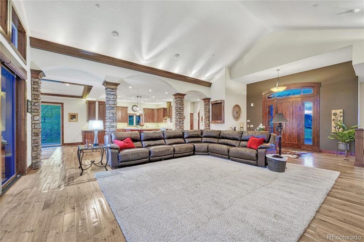
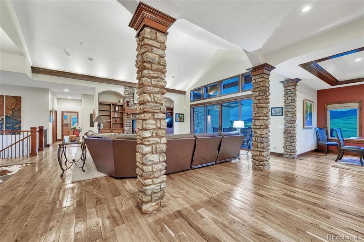
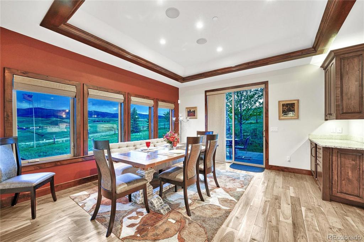
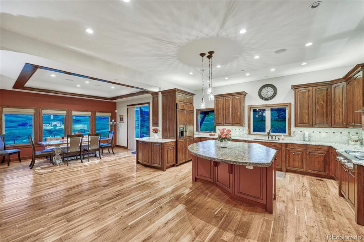
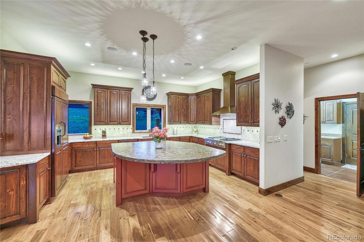
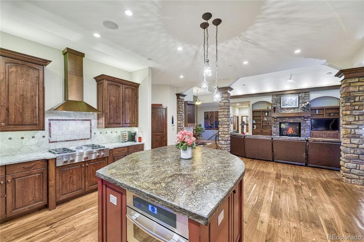
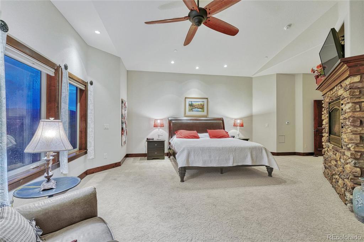
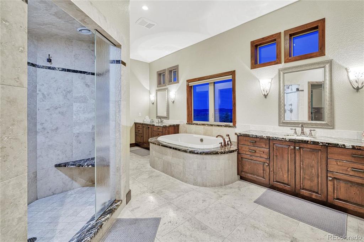
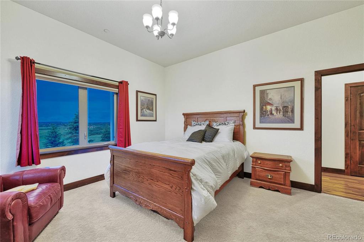
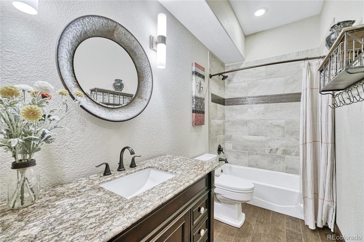
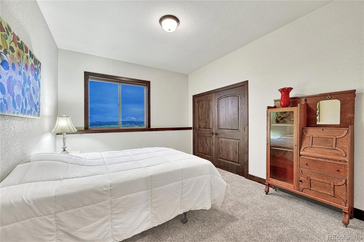
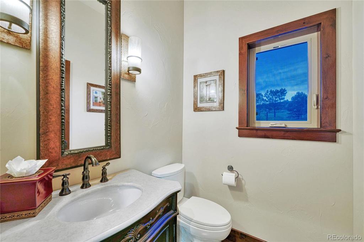
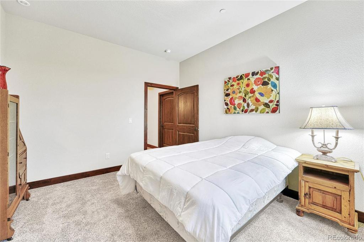
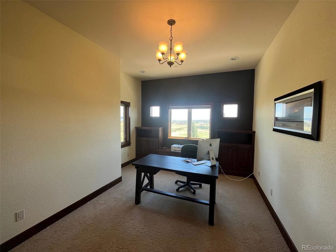
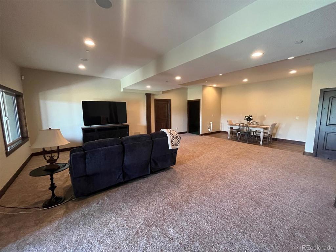
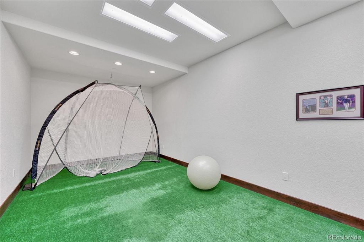
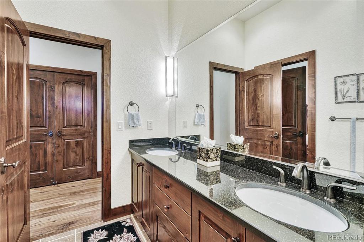
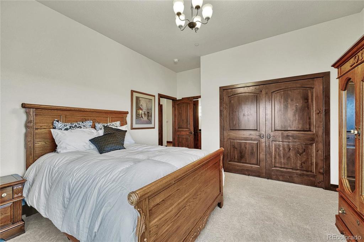
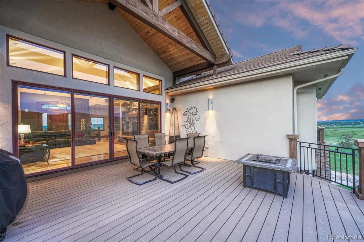
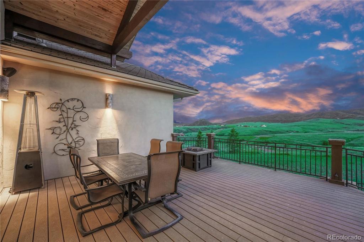
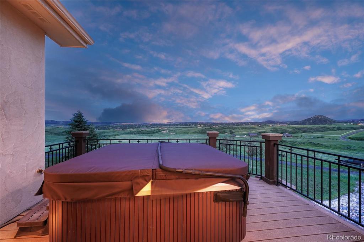
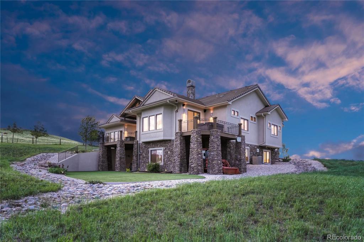
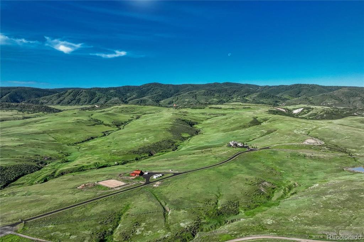
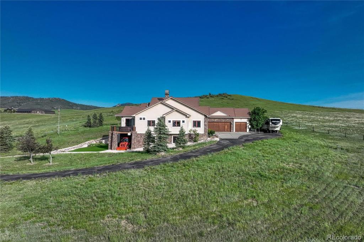
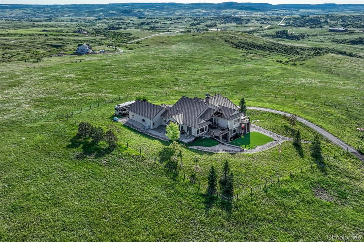
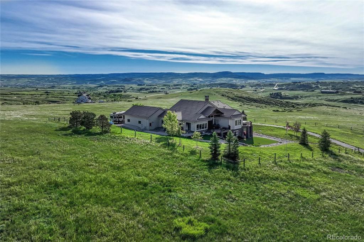
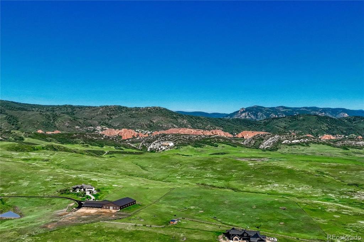
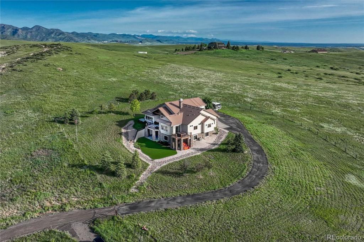
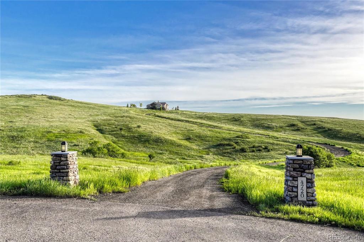
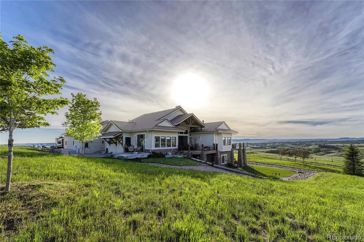
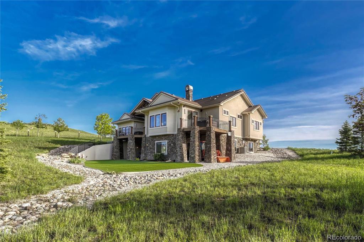
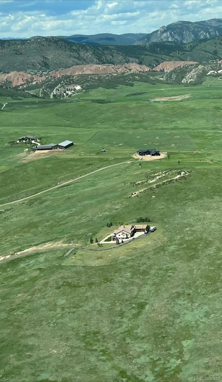
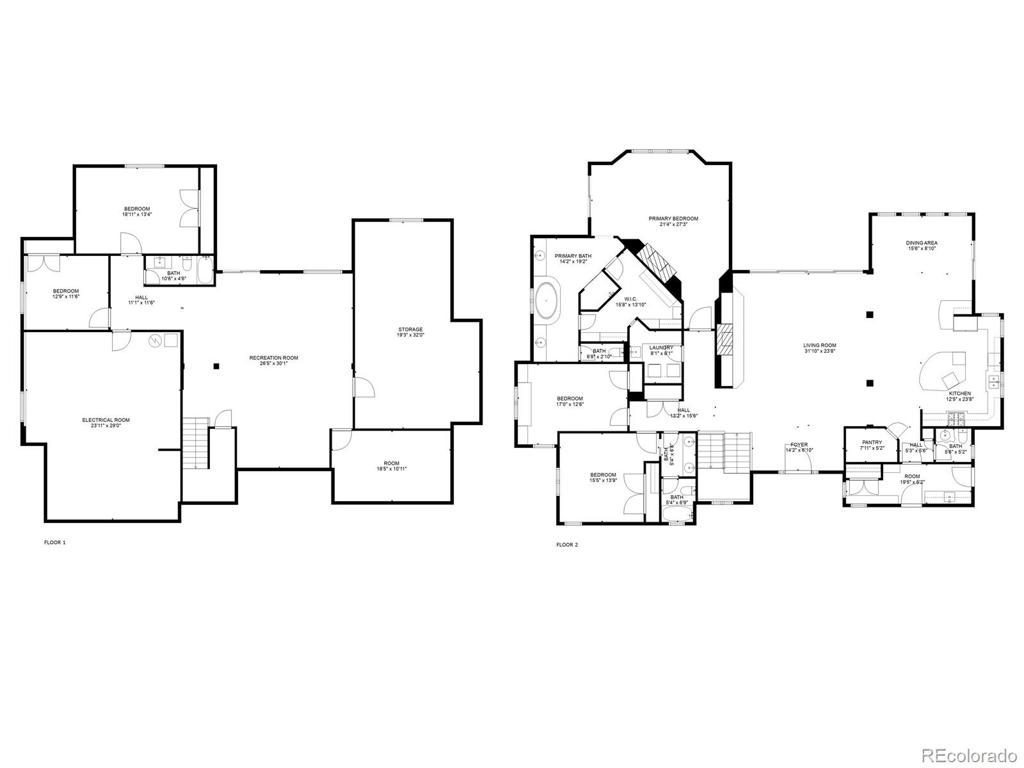


 Menu
Menu
 Schedule a Showing
Schedule a Showing

