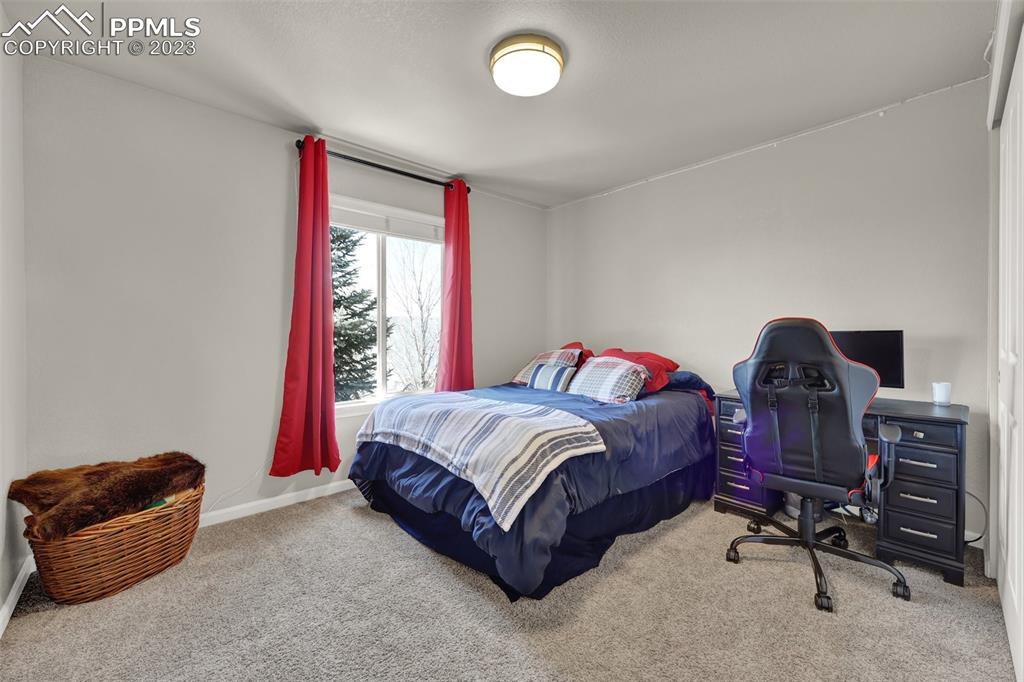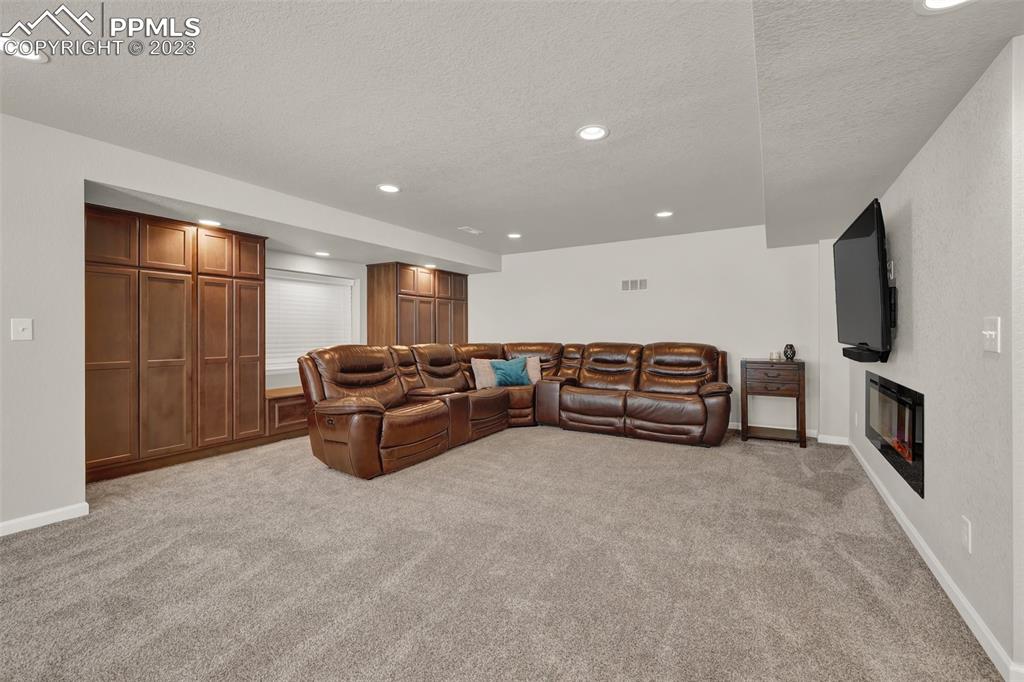Price
$0
Sqft
4056
Baths
Beds
5
Description
Incredible 2-story residence in the desirable Canterberry Crossing neighborhood. New exterior paint, newer wood laminate flooring on the main level which features vaulted ceilings, a tile-surround gas fireplace, built-ins for an entertainment system, and floor to ceiling windows. The eat-in kitchen offers an island, granite counters, pantry and a walk-out to the private composite deck with gas hook ups for your grill and fire pit. For a more formal occasion, the dining room has a more secluded area for those special dinners. Also on the main level is a study with a nice view to the backyard, a mud room attached to the laundry room with access to the oversized 3 car garage, and a powder bathroom. A carpeted staircase leads up to the primary suite and 3 other bedrooms along with the primary bath and hall full bathroom. The primary suite offers a sitting area with a tray ceiling, 5-piece bath, and spacious walk-in closet and has an extra closet next to the double vanity. The lower level was just finished and is perfect for entertaining with a fabulous wet bar, entertainment area for watching movies and a full bathroom designed to impress. There is also a bonus room used as a workout room, a 5th bedroom, and a storage area along with a crawl space. The neighborhood is walking distance to the schools, parks and is close to great shopping. The area offers a pool and clubhouse plus great golfing is around the corner.
Property Level and Sizes
Interior Details
Exterior Details
Land Details
Garage & Parking
Exterior Construction
Financial Details
Schools
Location
Schools
Walk Score®
Contact Me
About Me & My Skills
My History
Moving to Colorado? Let's Move to the Great Lifestyle!
Call me.
Get In Touch
Complete the form below to send me a message.


 Menu
Menu











































