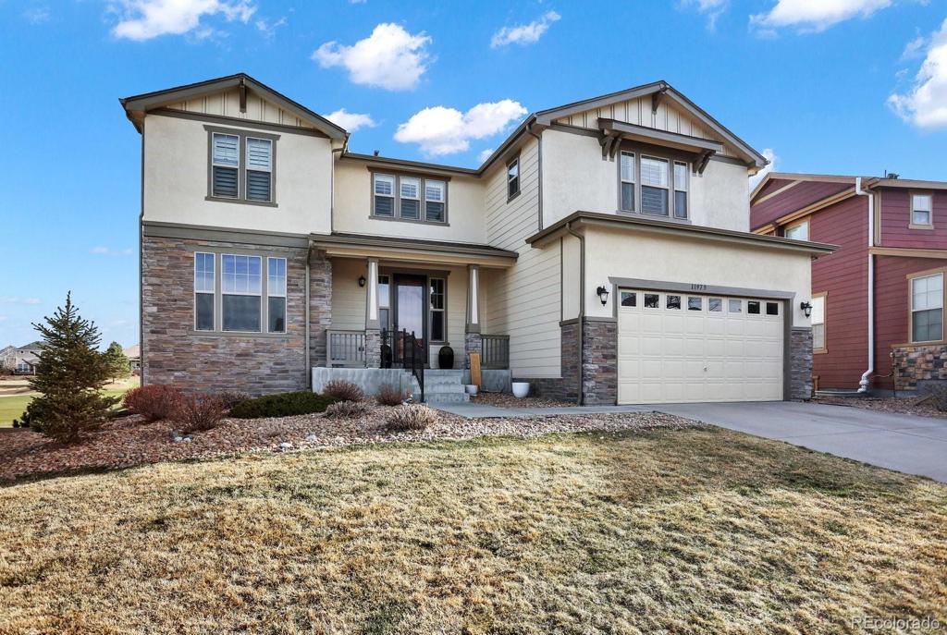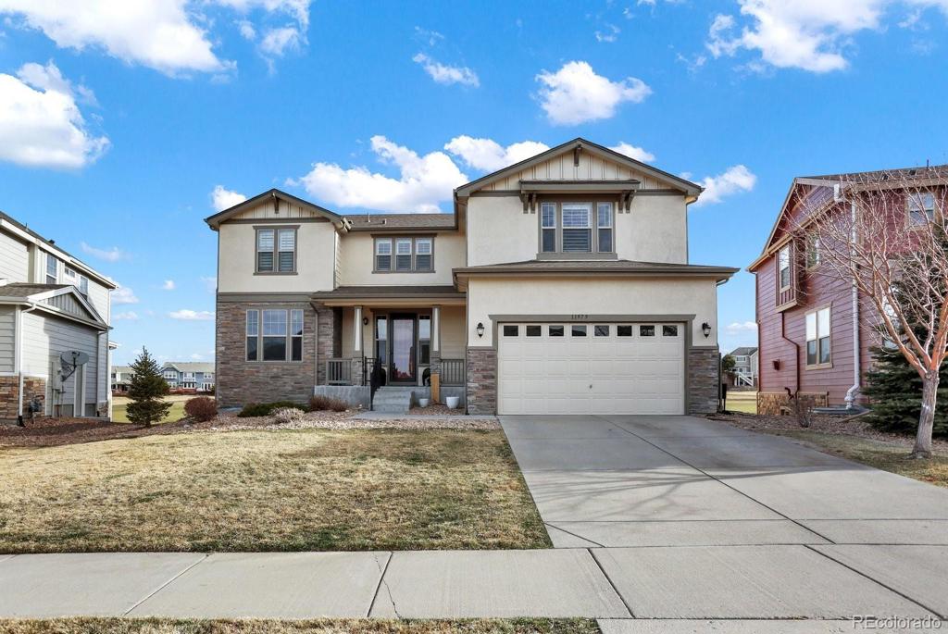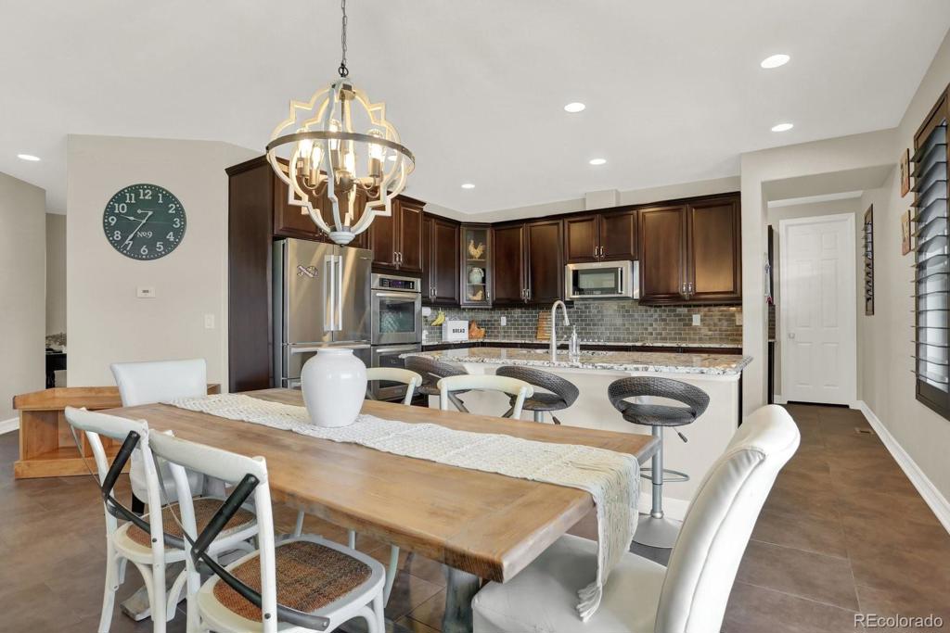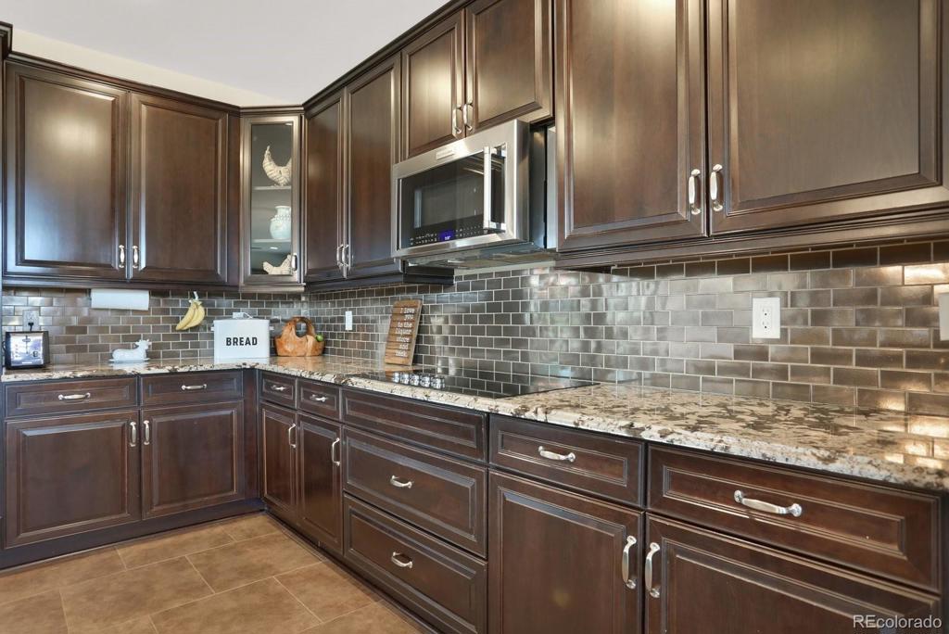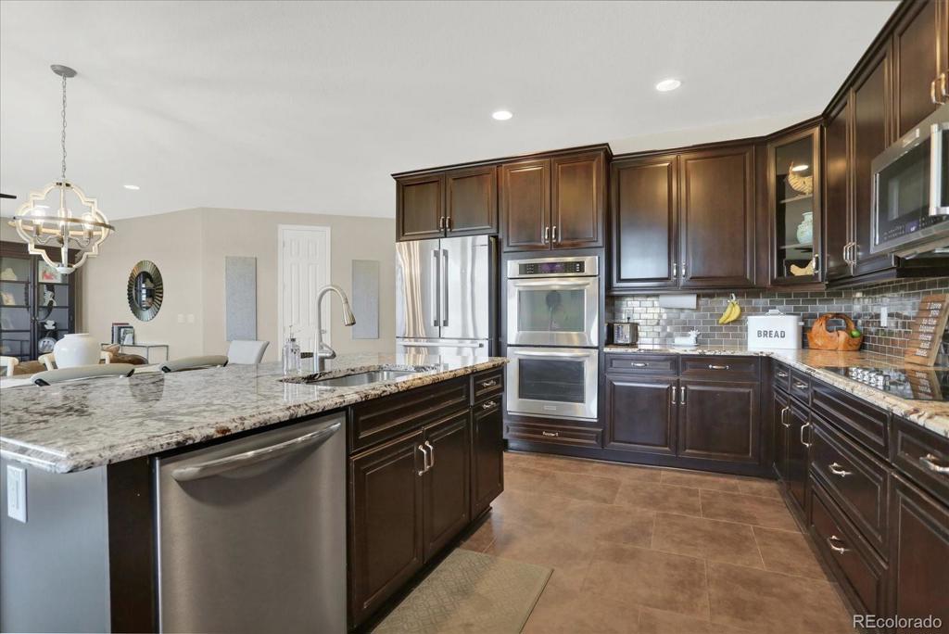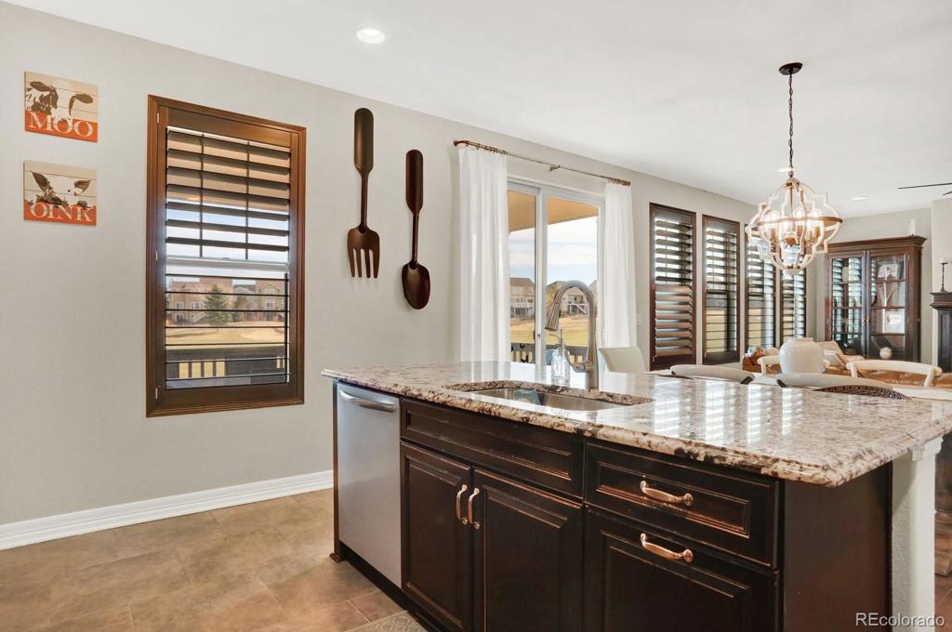Price
$899,999
Sqft
4953.00
Baths
5
Beds
5
Description
BACKING TO BLACK BEAR GOLF COURSE on the 13th hole is this Executive 5 bedroom 4.5 bath home. Four Bedrooms upstairs with a very large loft. The very spacious Master has 2 walk-in closets, granite counters and upgraded tile in the master shower and also a big built-in linen closet. Two of the bedrooms upstairs have a full jack-n-jill bath and another big bedroom with a full bath just outside that room. The oversized laundry is also located upstairs. The gourmet kitchen has upgraded granite, stainless steel appliances, electric cooktop, double ovens and a french door refrigerator. The refrigerator in the pantry is also included. The family room has mosaic stone around the fireplace. The views are gorgeous from the fully covered back deck that comes off of the kitchen and family room. Handscraped hardwood and tile flooring throughout the main floor, the main floor has no carpet. The nicely finished walkout basement with 9' ceilings has a bedroom, a full bath and ample storage in the utility/storage room. You walk out to the flagstone patio to enjoy the fully fenced backyard. There are so many things in this home, new roof, new gutters, upgraded lighting and fixtures. Both the interior and exterior of the home, the deck, exterior railings and the fence have all been freshly painted. Some of the other items that are included are the heavy duty ceiling racks in the garage, the heavy duty regular racking in the garage and the pegboard organization wall in the garage are also included. HOA covers front yard landscaping to include mowing, fertilizing, weed control and aerating of the front yard only.
Property Level and Sizes
Interior Details
Exterior Details
Land Details
Garage & Parking
Exterior Construction
Financial Details
Schools
Location
Schools
Walk Score®
Contact Me
About Me & My Skills
My History
Moving to Colorado? Let's Move to the Great Lifestyle!
Call me.
Get In Touch
Complete the form below to send me a message.


 Menu
Menu