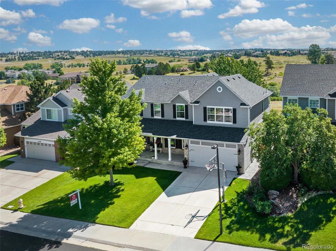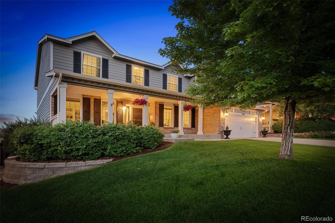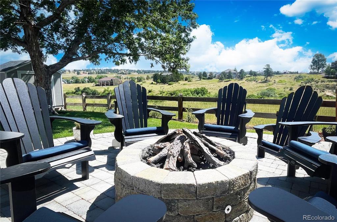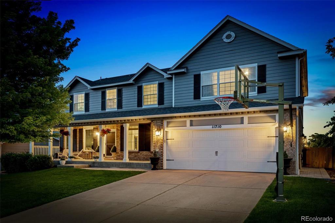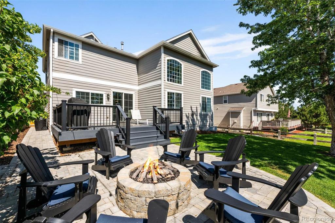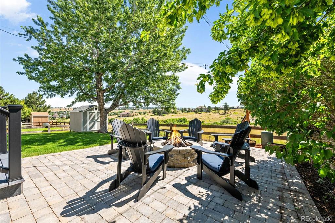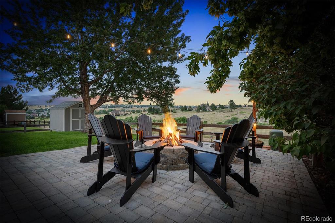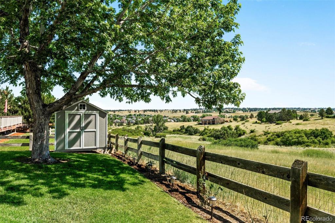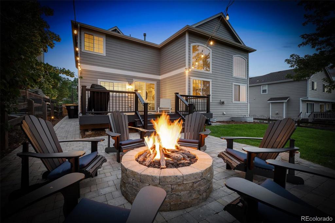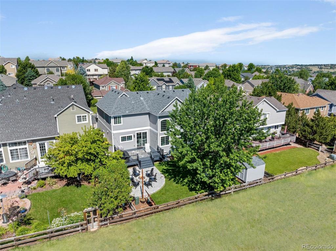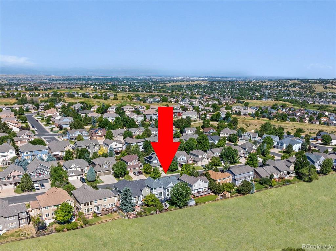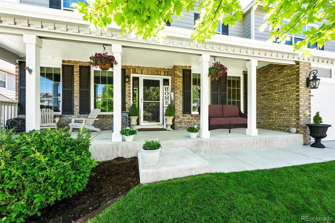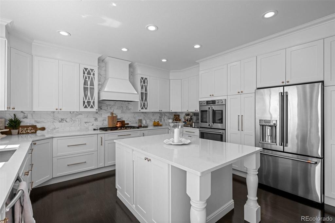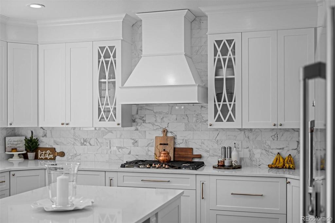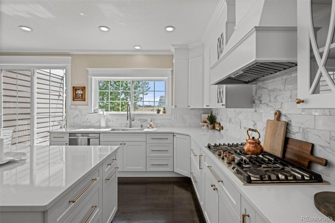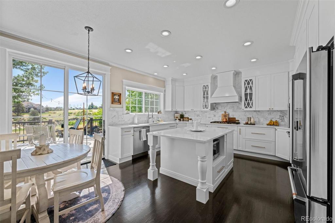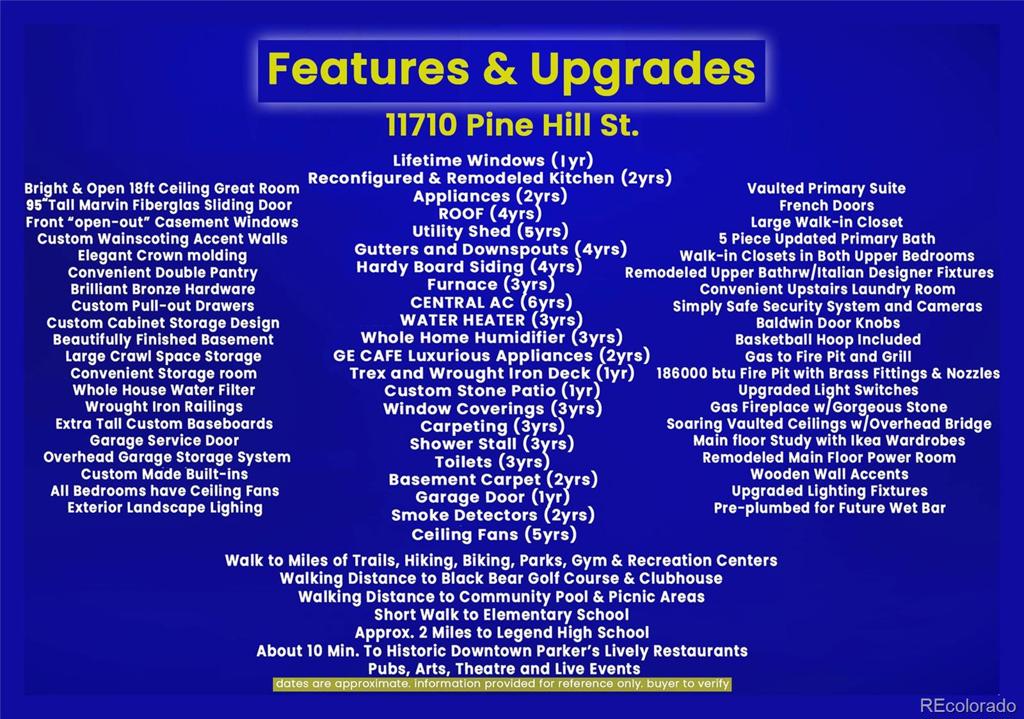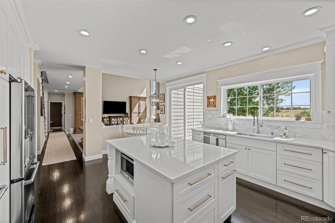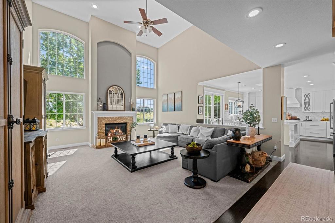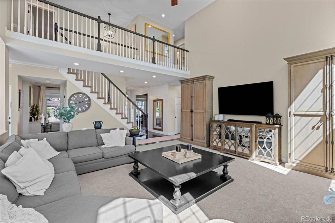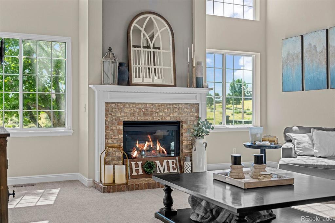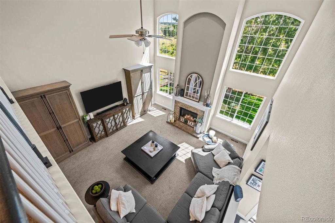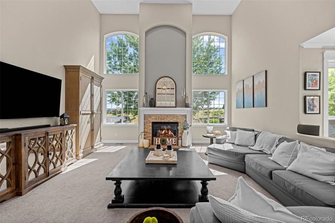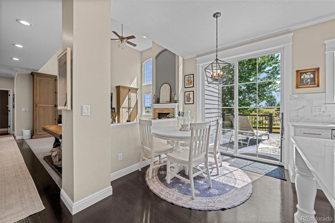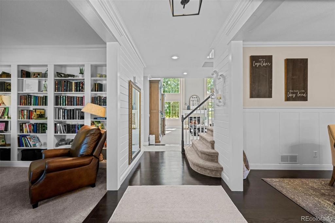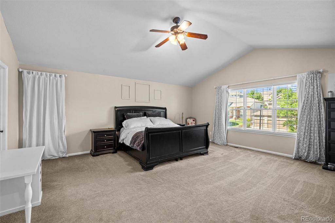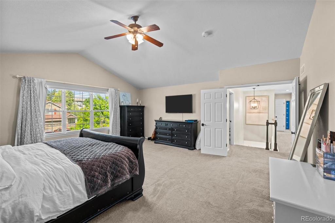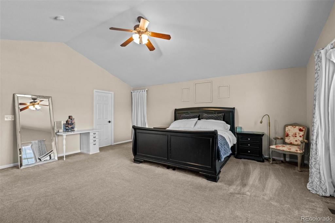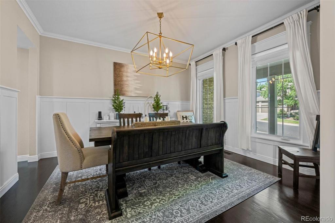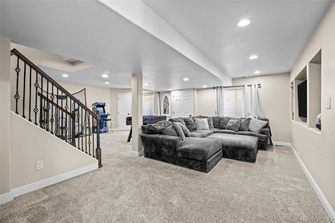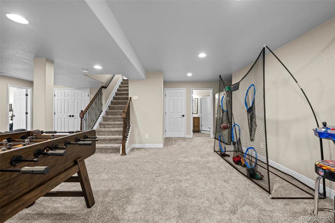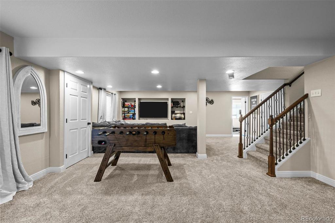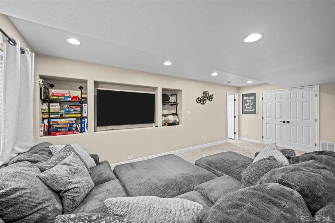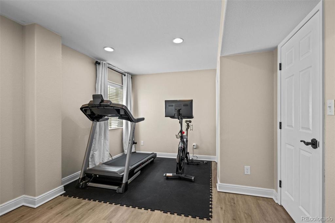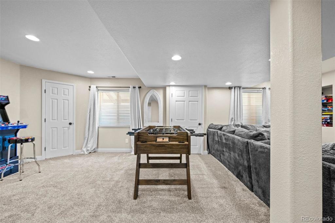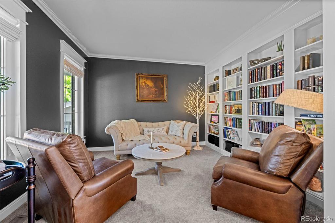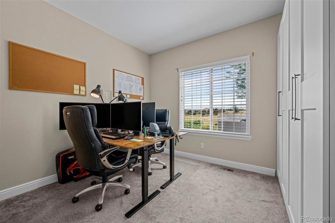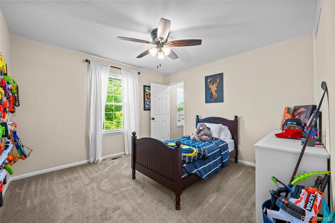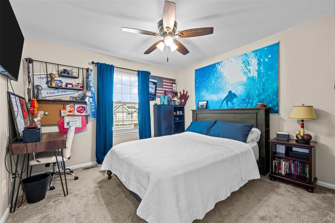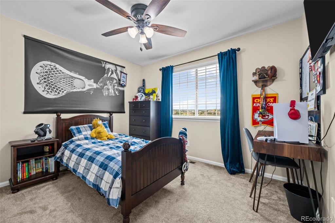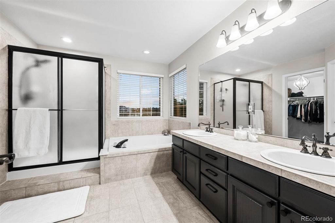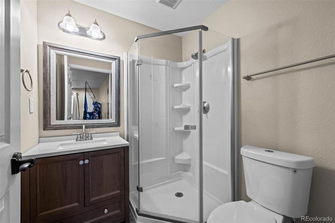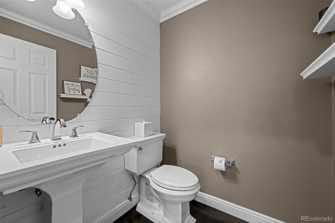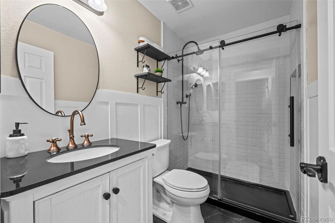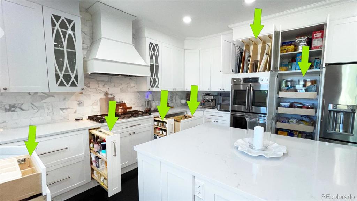Price
$849,950
Sqft
3897.00
Baths
4
Beds
5
Description
A Dream Lot with Spectacular Green Mtn /VIEWS - Wonderful GARDEN and Backing OPEN-SPACE! $7,500 Seller Credit to Buyer - Use as you wish including Rate Buydown! Just Some of the Features Include: a RECONFIGURED and REMODLED KITCHEN w/Enormous CENTRAL ISLAND,Double PANTRY,CUSTOM Designed Drawer and Storage Systems and Luxurious GE CAFE Appliances - ..LIFETIME WINDOWS (1yr)*ROOF (4yrs)*GUTTERS and Downspouts (4yrs)*FURNACE(3yrs)*CENTRAL AC and WATER HEATER (3yrs)*Whole Home HUMIDIFIER (3yrs)*TREX and WROUGHT IRON Deck (1yr)*Custom STONE PATIO (1yr)*CARPETING (3yrs)*Window Coverings (3yrs)*Toilets (3yrs)*Basement Carpet (2yrs)*Basement LVT (1mo)*Garage Door (1yr)*Smoke Detectors (2yrs)*Ceiling Fans (5yrs)*Utility Shed (5yrs)*95'' Tall MARVIN Fiberglass Sliding Door*Several REMODELED BATHROOMS*Upgraded GARAGE DOOR*Whole House WATER FILTER SYSTM*186,000 BTU Fire Pit*Stone FIREPLACE*BALDWIN Door Knobs*LIGHTING FIXTURES*CEILING FANS*CROWN MOLDING*BASEBOARDS*WAINSCOTING*Custom Built-ins*STEEL Overhead Garage STORAGE System and SECURITY System! Located on a SUNNY OPEN-SPACE/VIEW LOT Walking Distance to Miles of Trails,Hiking,Biking,Parks,Gym and Recreation Centers,Black Bear Golf Course and Clubhouse,Community Pool,Picnic Areas and Elementary School. About 2 Miles to Legend High School, About 10 Min. to Historic Downtown Parker’s Lively Restaurants,Pubs,Arts,Theatre and Live Events! An Opportunity to own the Market’s Premier Luxurious Home with an Unparalleled Selection of Money-Saving Features is at your fingertips. Schedule Your Showing Now. (location source: google maps, dates are approximate. information provided for reference only. buyer to verify)
Virtual Tour / Video
Property Level and Sizes
Interior Details
Exterior Details
Land Details
Exterior Construction
Financial Details
Schools
Location
Schools
Walk Score®
Contact Me
About Me & My Skills
My History
Moving to Colorado? Let's Move to the Great Lifestyle!
Call me.
Get In Touch
Complete the form below to send me a message.


 Menu
Menu