7329 Eagle Moon Court
Parker, CO 80134 — Douglas county
Price
$3,500,000
Sqft
9289.00 SqFt
Baths
6
Beds
5
Description
As stunning outside as it is in, if you're looking for a statement-making home with peak-to-peak views from every room, this open concept custom 5 bed | 6 bath retreat in the prestigious Colorado Golf Club is it. This inviting dual walkout modern farmhouse has 270 degree sunrise to sunset views and expansive indoor-outdoor entertaining spaces. An architect's design, this retreat beautifully integrates privacy with natural light, views, vaulted ceilings, floor to ceiling windows, 7.5” French white oak floors, and 4 fireplaces. The main level features a great room with 23’ ceiling, open fireplace, dine-in chef’s kitchen, huge pantry, dining room for 12, office with custom iron and glass doors, fireplace, sunrise and sunset views, two more en suite bedrooms, powder room and a grocery drop zone. The expansive main floor primary suite has a vaulted ceiling, gas fireplace, coffee bar, and exterior access, as well as a huge bathroom complete with giant closet and adjacent oversized laundry flowing to mudroom. 4 sets of french and sliding doors continue out to the most enviable back yard in CGC incorporating vast outdoor living spaces, an outdoor kitchen with built-in seating and XL green egg, professional landscaping, heaters, and firepit for 8 for a genuine Colorado lifestyle. The lower level boasts a walkout mountain-view family room opening to a large patio and flat yard, rec room, wet bar with kegerator, fridge, dishwasher, climate controlled 250+ bottle wine room, and two en-suite bed/baths. Rare 2,225 sf of unfinished space offer many expansion possibilities in the lower level. The car lover has an oversized 4-bay garage with 900 sf bonus room above and a circular autocourt. Lutron lighting, Sonos sound, and remote-operated window treatments. Open space makes the 2.46 acre lot read even larger, with fishing lake and walking trails close by. This meticulously maintained custom home blends the functionality and creative elements that every discerning homeowner demands.
Property Level and Sizes
SqFt Lot
107157.60
Lot Features
Audio/Video Controls, Built-in Features, Ceiling Fan(s), Eat-in Kitchen, Entrance Foyer, Five Piece Bath, High Ceilings, Kitchen Island, Open Floorplan, Pantry, Primary Suite, Smart Thermostat, Solid Surface Counters, Sound System, Utility Sink, Vaulted Ceiling(s), Walk-In Closet(s), Wet Bar
Lot Size
2.46
Basement
Finished, Full, Walk-Out Access
Interior Details
Interior Features
Audio/Video Controls, Built-in Features, Ceiling Fan(s), Eat-in Kitchen, Entrance Foyer, Five Piece Bath, High Ceilings, Kitchen Island, Open Floorplan, Pantry, Primary Suite, Smart Thermostat, Solid Surface Counters, Sound System, Utility Sink, Vaulted Ceiling(s), Walk-In Closet(s), Wet Bar
Appliances
Bar Fridge, Dishwasher, Disposal, Double Oven, Microwave, Range, Range Hood, Refrigerator, Wine Cooler
Electric
Central Air
Flooring
Carpet, Wood
Cooling
Central Air
Heating
Forced Air, Natural Gas
Fireplaces Features
Family Room, Great Room, Other, Outside, Primary Bedroom
Utilities
Cable Available, Electricity Connected, Natural Gas Connected
Exterior Details
Features
Fire Pit, Gas Grill, Gas Valve, Lighting, Rain Gutters
Lot View
Mountain(s)
Water
Public
Sewer
Public Sewer
Land Details
Road Frontage Type
Public
Road Responsibility
Public Maintained Road
Road Surface Type
Paved
Garage & Parking
Parking Features
Concrete, Floor Coating, Insulated Garage
Exterior Construction
Roof
Metal
Construction Materials
Stone, Wood Siding
Exterior Features
Fire Pit, Gas Grill, Gas Valve, Lighting, Rain Gutters
Window Features
Window Coverings
Builder Source
Builder
Financial Details
Previous Year Tax
23066.00
Year Tax
2023
Primary HOA Name
RowCal Management CO, LLC - Colorado Golf Club
Primary HOA Phone
3034594919
Primary HOA Amenities
Gated, Security, Trail(s)
Primary HOA Fees Included
Reserves, Maintenance Grounds, Recycling, Road Maintenance, Trash
Primary HOA Fees
390.00
Primary HOA Fees Frequency
Annually
Location
Schools
Elementary School
Northeast
Middle School
Sagewood
High School
Ponderosa
Walk Score®
Contact me about this property
Kelley L. Wilson
RE/MAX Professionals
6020 Greenwood Plaza Boulevard
Greenwood Village, CO 80111, USA
6020 Greenwood Plaza Boulevard
Greenwood Village, CO 80111, USA
- (303) 819-3030 (Mobile)
- Invitation Code: kelley
- kelley@kelleywilsonrealty.com
- https://kelleywilsonrealty.com
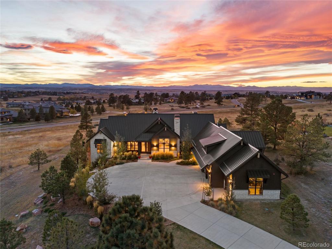
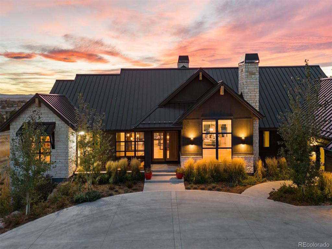
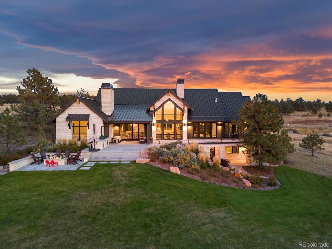
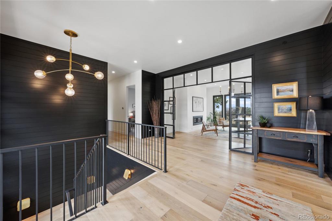
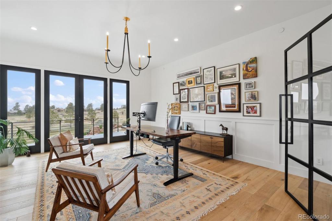
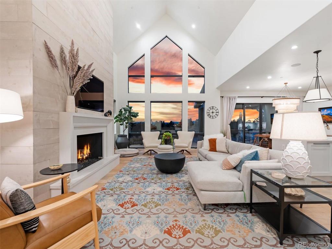
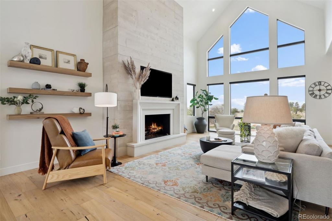
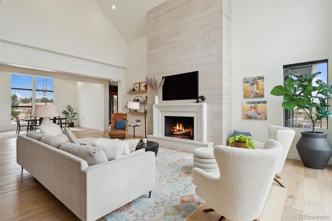
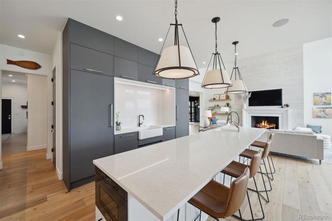
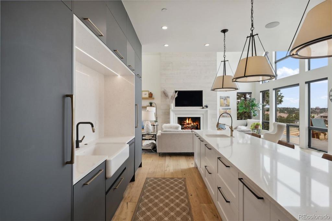
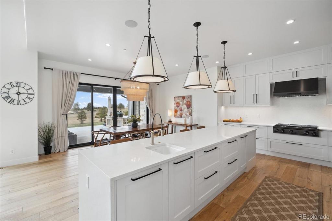
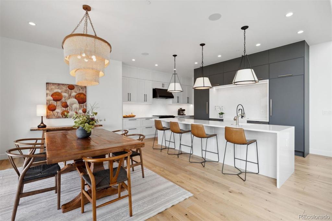
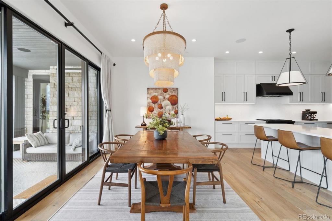
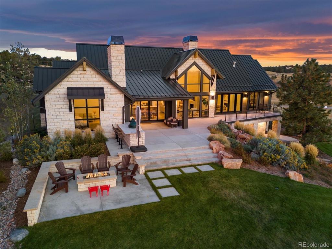
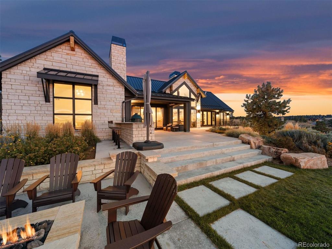
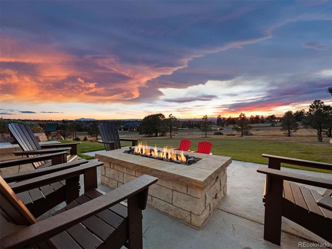
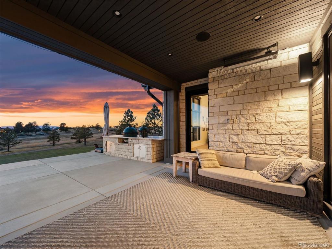
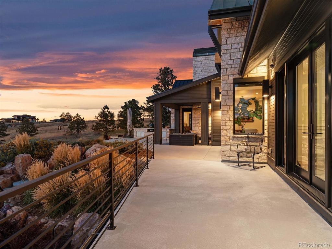
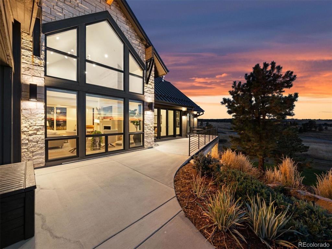
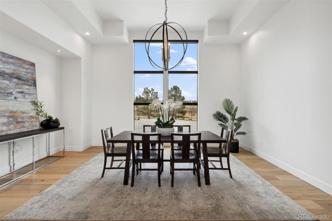
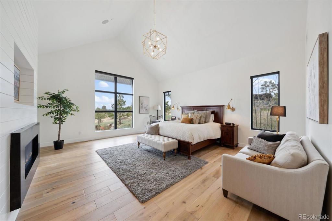
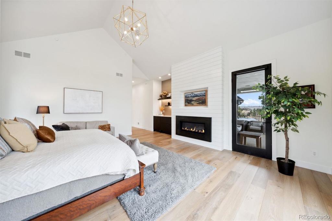
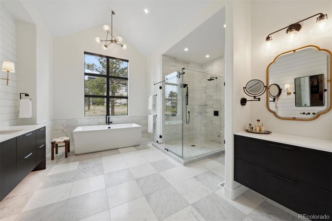
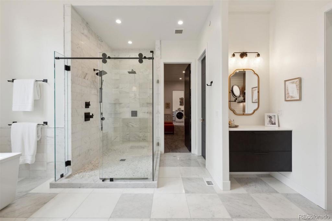
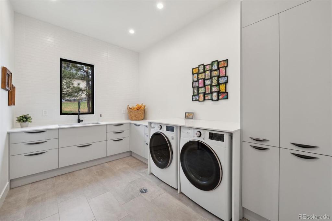
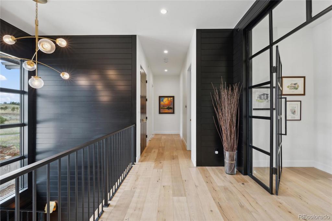
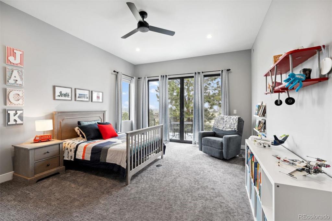
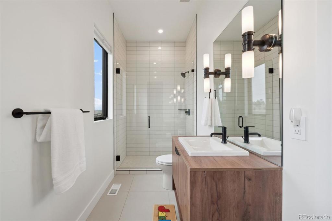
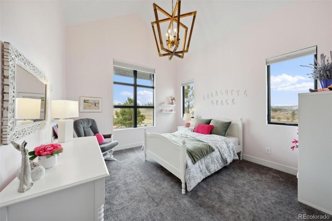
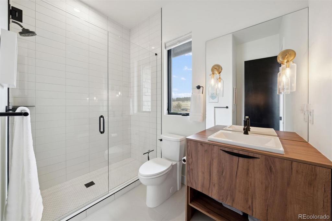
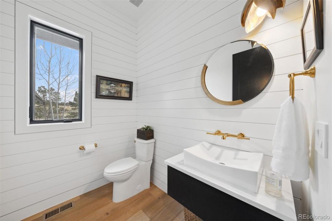
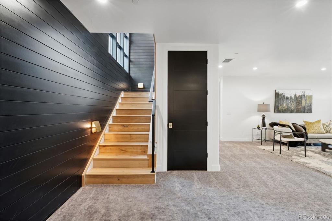
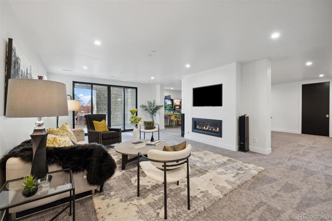
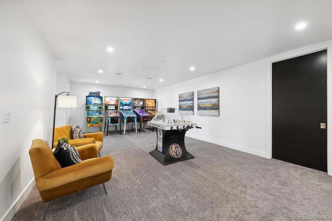
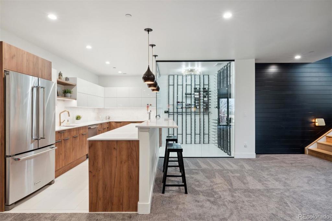
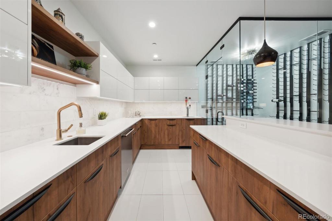
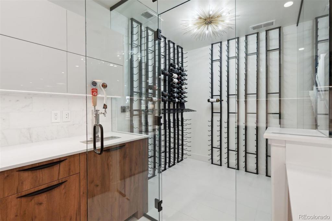
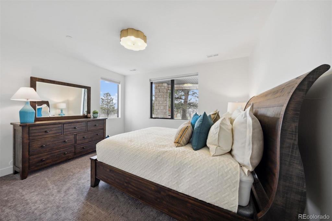
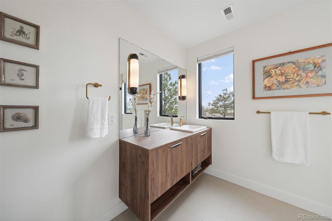
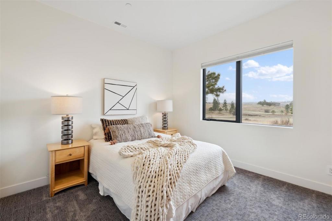
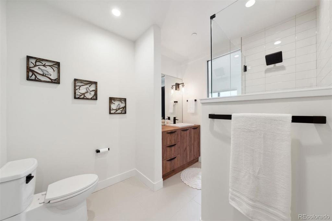
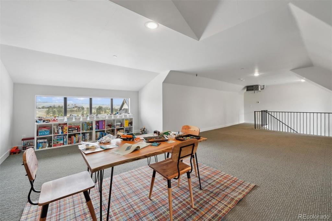
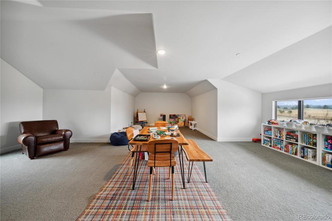
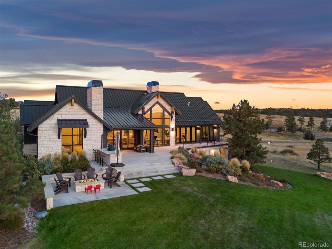
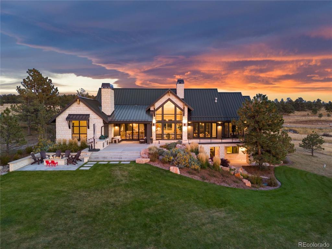


 Menu
Menu
 Schedule a Showing
Schedule a Showing

