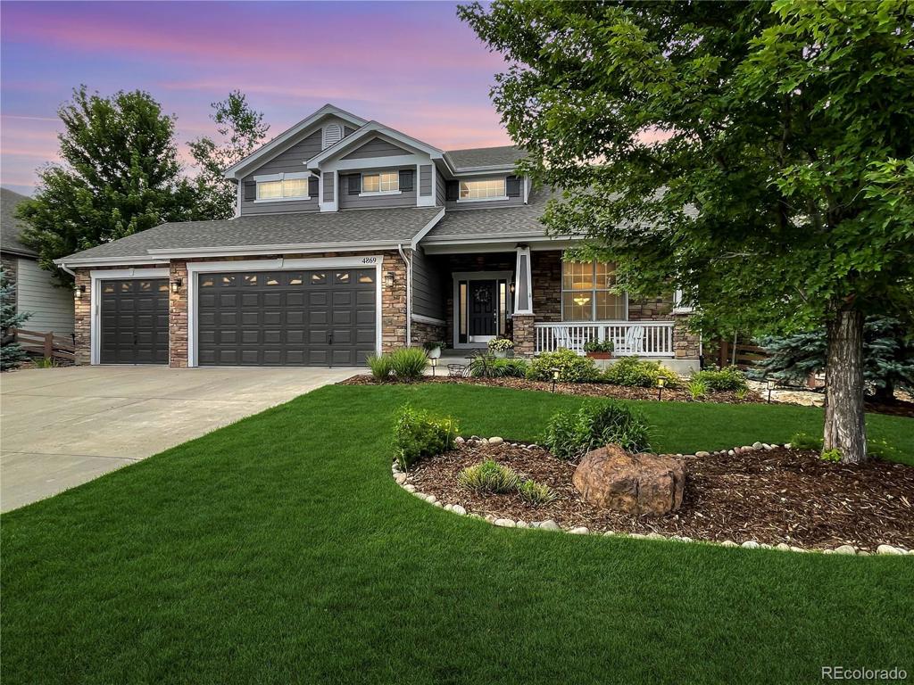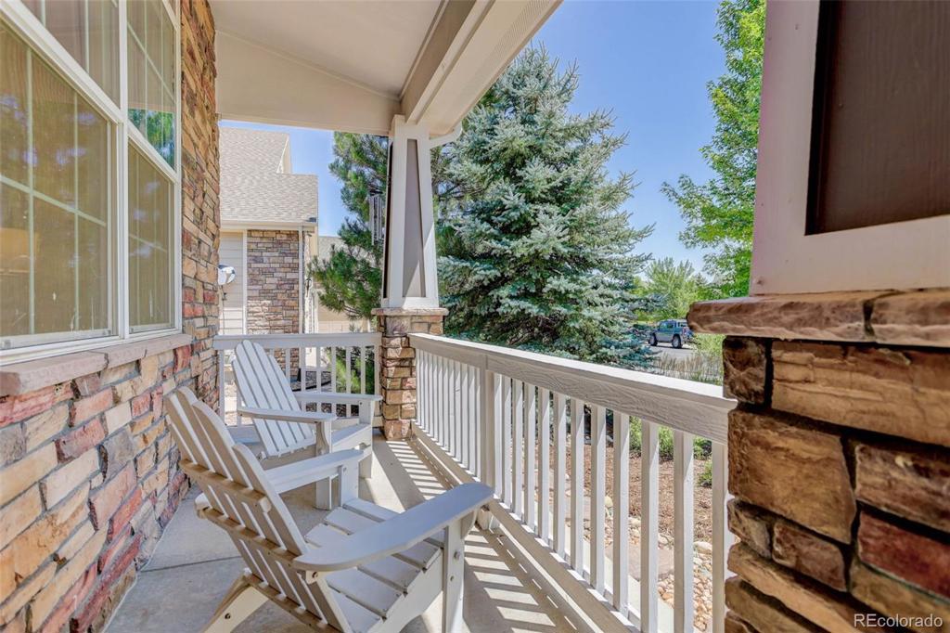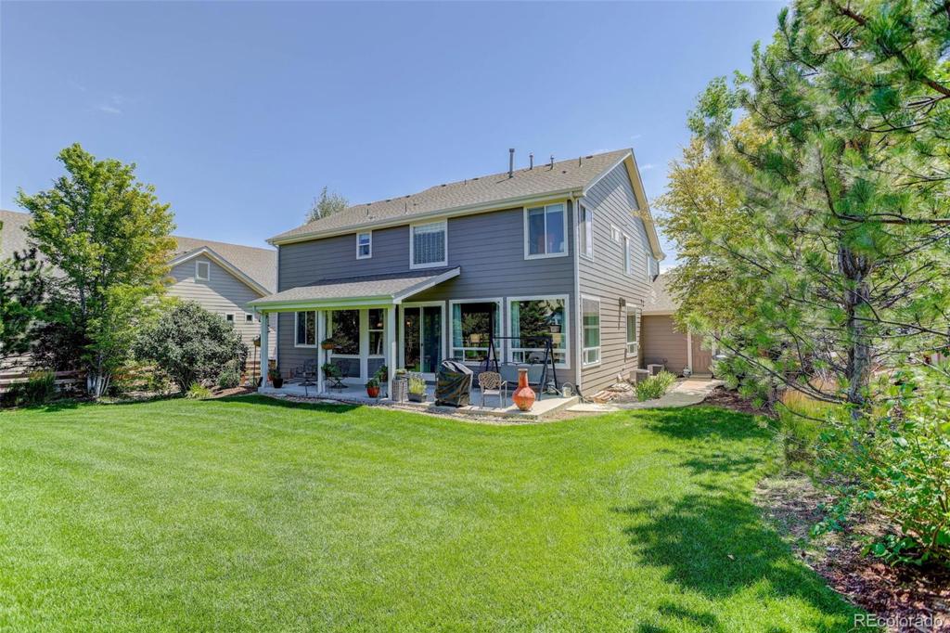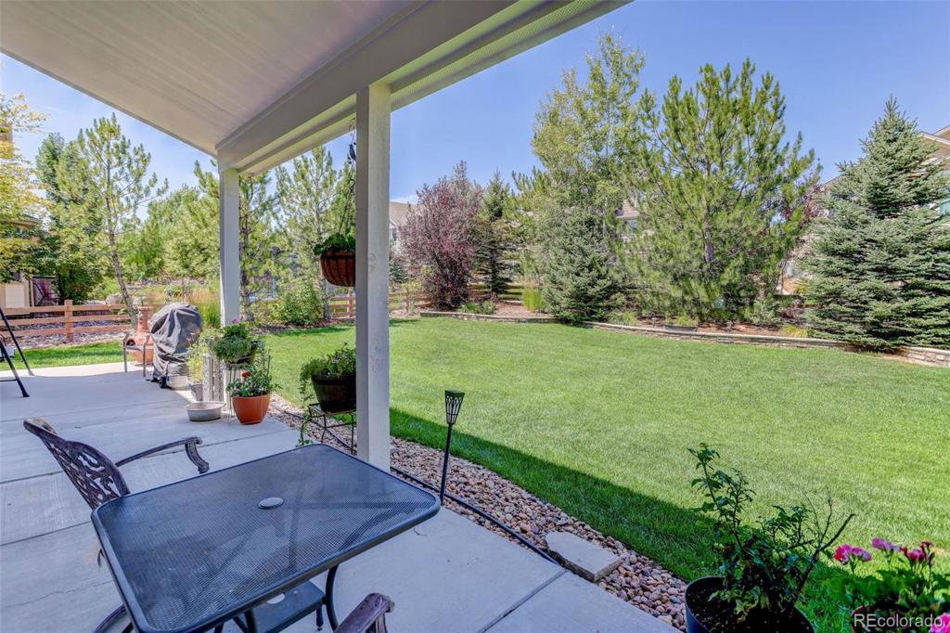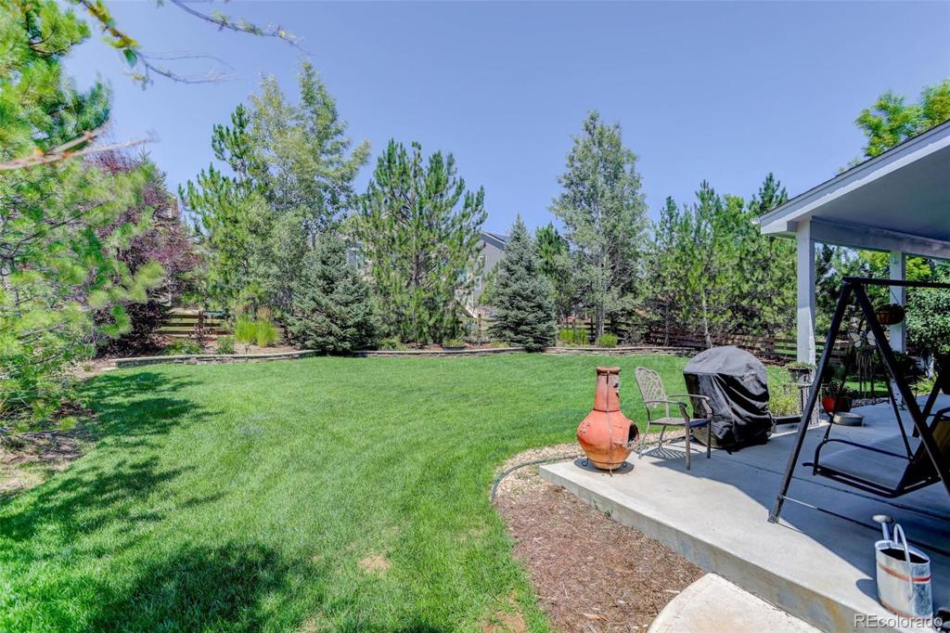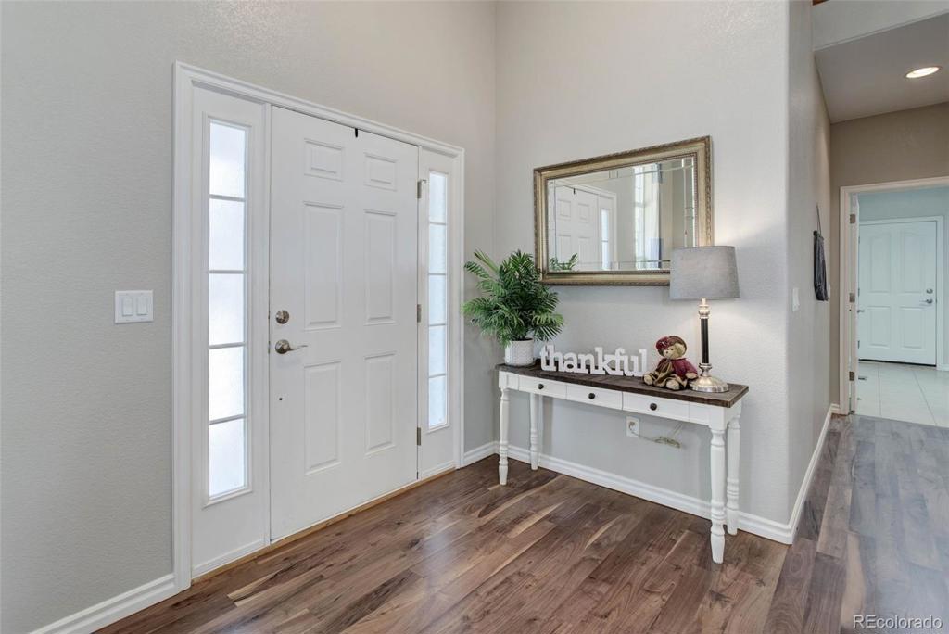Price
$849,000
Sqft
5116.00
Baths
4
Beds
4
Description
Back on the market due to buyer's contingency that fell through! Nestled in a quiet cul-de-sac within the highly sought-after community of Pradera, this stunning two-story offers the perfect blend of luxury and comfort. Be welcomed by the magnificent curb appeal of a pristine kept yard and a large covered front porch to sit and relax. This home has a dramatic entrance with curved staircase, gorgeous freshly refinished walnut floors as well as brand new carpeting and interior paint to ensure moving in is a breeze. The large kitchen is a chef’s delight, featuring an island, cherry cabinets, slab granite countertops, stainless steel appliances, a huge pantry, desk and a large eat-in nook which is adjacent to a family room with a comfortable gas log fireplace. The fireplace is dual-sided which is shared with a main floor office with dual French doors. You'll also find a powder bath, laundry room w/ cabinets and utility sink and access to a 3-car garage with cabinets and workbench. Step outside the back door to enjoy an incredible oasis featuring a large covered patio. The yard is surrounded by mature trees and lush landscaping, creating a perfect place for relaxation and entertaining. Ascend the grand staircase to the primary bedroom, complete with a cozy fireplace, well appointed 5-piece ensuite, built-in storage cabinet and a generous walk-in closet. Two of the upper bedrooms share a Jack and Jill style bath with dual sinks and a separate door to the bath area, while the fourth bedroom boasts a private ensuite. The home also features a full unfinished basement with rough-in plumbing, offering endless possibilities to customize the space to your liking. With dual furnaces and air conditioning units, you’ll stay comfortable year-round. Pradera offers residents access to an incredible community pool with clubhouse, park, sport court and walking trails, which are all just a short walk from this property. Explore memberships options at The Club at Pradera too!
Virtual Tour / Video
Property Level and Sizes
Interior Details
Exterior Details
Land Details
Garage & Parking
Exterior Construction
Financial Details
Schools
Location
Schools
Walk Score®
Contact Me
About Me & My Skills
My History
Moving to Colorado? Let's Move to the Great Lifestyle!
Call me.
Get In Touch
Complete the form below to send me a message.


 Menu
Menu