14044 Touchstone Point
Parker, CO 80134 — Douglas county
Price
$769,999
Sqft
3505.00 SqFt
Baths
3
Beds
4
Description
Head into this impeccably maintained four-bed, two and one-half-bath residence nestled in the highly sought-after Stepping Stone neighborhood, seamlessly backing onto a lush greenbelt.
Indulge in the beauty of a bright and white kitchen with granite countertops, complemented by an abundance of storage space and gleaming luxury vinyl tile floors. The updated kitchen boasts a high-end $4,000 Induction cooktop and stainless steel appliances, while recent upgrades, including a new humidifier, HVAC, storm door and whole-house water filter, ensure modern comfort. The thoughtful design extends to a primary bath featuring a skylight and surround system, custom built-ins in both the office and primary bedroom's closet and a convenient upstairs laundry room. Discover versatile living spaces, including a loft playroom/family room and a sophisticated main floor office adorned with custom built-ins.
Elegant shutters adorn every window, adding a touch of sophistication. The finished garage, complete with epoxy flooring and a park door, seamlessly connects to the backyard.
The basement, pre-wired and insulated, holds untapped potential for additional space, featuring a rough-in for a bath.
Exit outdoors to an entertainer's haven, with an extended patio and surround sound setting the stage for gatherings. As a part of this community, relish in amenities such as a pool, parks, trails, a clubhouse and a disc golf course, ensuring tranquility and community delights each day.
Immerse yourself in the vibrant community, where events such as Fall festival, horse-drawn hayrides during the holidays, Easter egg hunts, music festivals and food trucks at the pool during summer create a lively atmosphere. HOA-sponsored wellness activities, including yoga and boot camp in the nearby park, cater to an active lifestyle.
Property Level and Sizes
SqFt Lot
5706.00
Lot Features
Built-in Features, Ceiling Fan(s), Five Piece Bath, Granite Counters, Kitchen Island, Open Floorplan, Pantry, Smoke Free, Walk-In Closet(s)
Lot Size
0.13
Basement
Full, Unfinished
Interior Details
Interior Features
Built-in Features, Ceiling Fan(s), Five Piece Bath, Granite Counters, Kitchen Island, Open Floorplan, Pantry, Smoke Free, Walk-In Closet(s)
Appliances
Cooktop, Dishwasher, Disposal, Dryer, Microwave, Oven, Refrigerator, Self Cleaning Oven, Sump Pump, Washer, Water Purifier
Electric
Central Air
Flooring
Carpet, Tile, Vinyl
Cooling
Central Air
Heating
Forced Air
Utilities
Cable Available, Electricity Connected, Natural Gas Connected, Phone Available
Exterior Details
Features
Private Yard
Water
Public
Sewer
Public Sewer
Land Details
Road Surface Type
Paved
Garage & Parking
Exterior Construction
Roof
Cement Shake
Construction Materials
Frame, Wood Siding
Exterior Features
Private Yard
Window Features
Double Pane Windows, Window Coverings, Window Treatments
Security Features
Carbon Monoxide Detector(s), Security System, Smart Cameras, Smoke Detector(s), Video Doorbell
Builder Name 1
Shea Homes
Builder Source
Public Records
Financial Details
Previous Year Tax
4872.00
Year Tax
2022
Primary HOA Name
Advanced HOA Management
Primary HOA Phone
3034822213
Primary HOA Amenities
Clubhouse, Park, Playground, Pool, Trail(s)
Primary HOA Fees Included
Trash
Primary HOA Fees
138.00
Primary HOA Fees Frequency
Monthly
Location
Schools
Elementary School
Prairie Crossing
Middle School
Sierra
High School
Chaparral
Walk Score®
Contact me about this property
Kelley L. Wilson
RE/MAX Professionals
6020 Greenwood Plaza Boulevard
Greenwood Village, CO 80111, USA
6020 Greenwood Plaza Boulevard
Greenwood Village, CO 80111, USA
- (303) 819-3030 (Mobile)
- Invitation Code: kelley
- kelley@kelleywilsonrealty.com
- https://kelleywilsonrealty.com
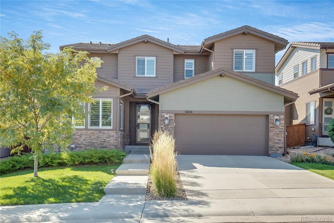
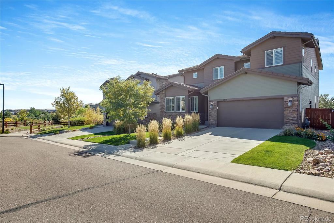
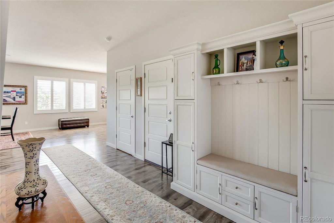
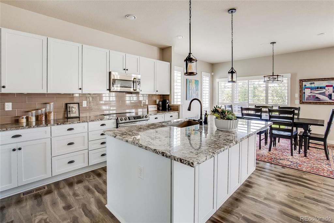
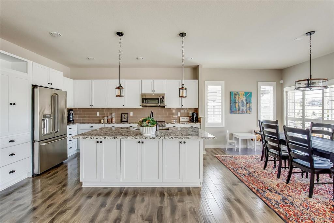
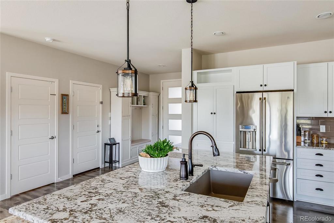
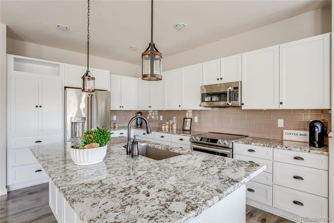
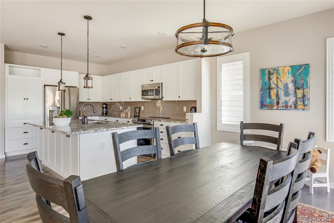
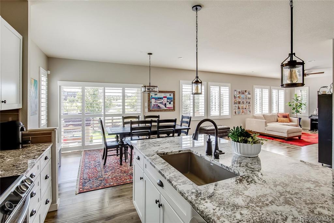
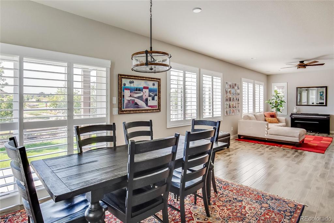
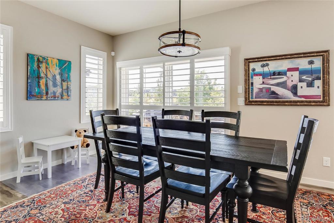
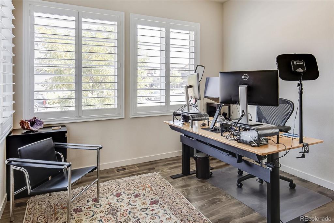
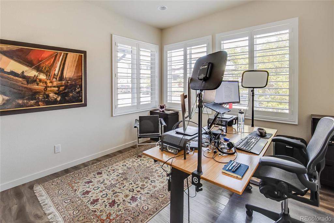
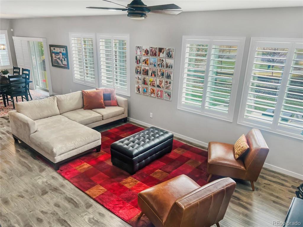
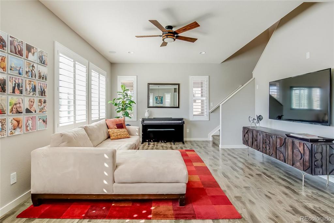
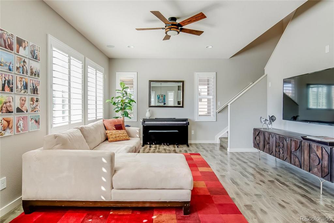
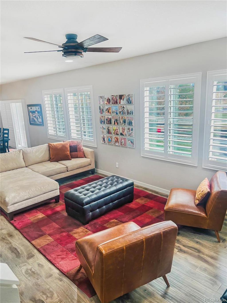
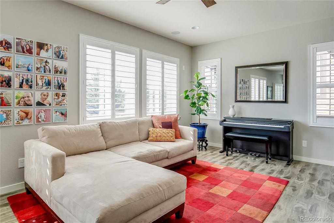
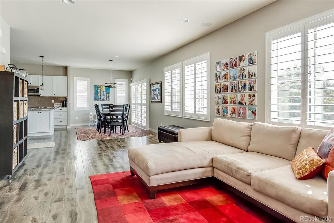
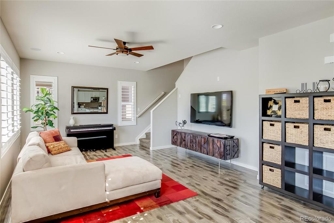
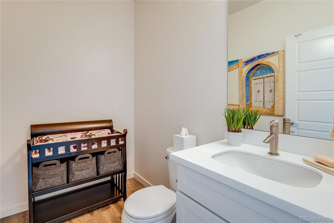
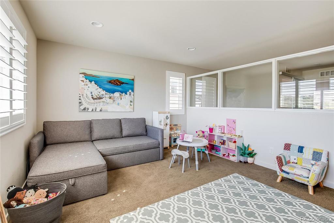
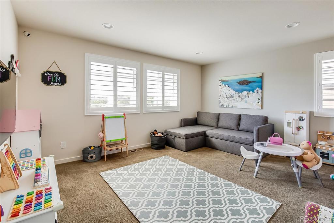
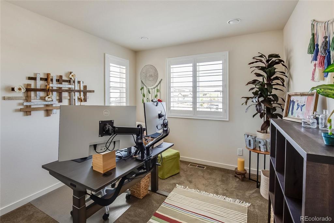
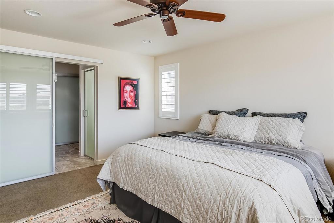
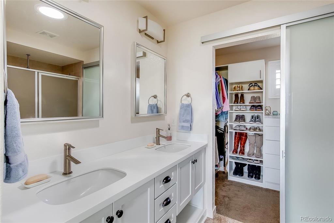
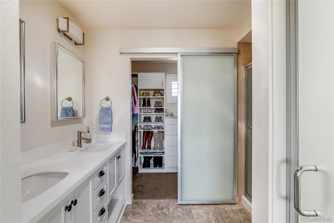
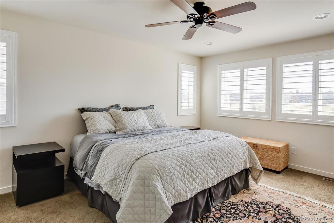
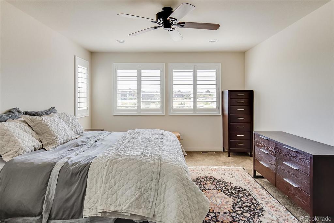
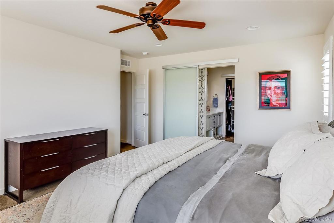
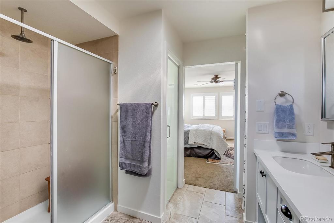
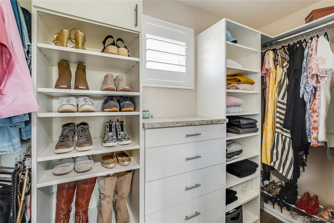
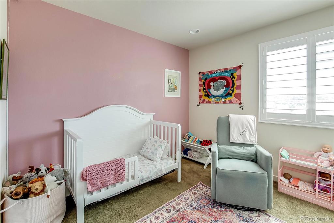
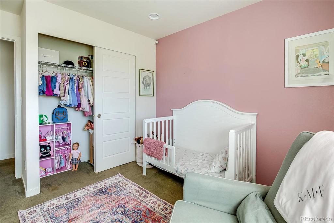
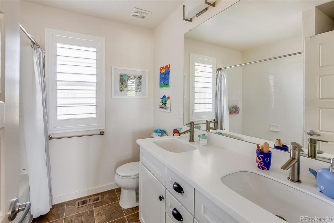
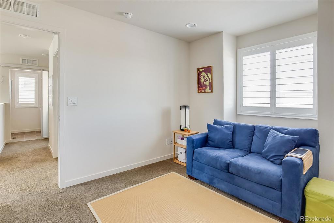
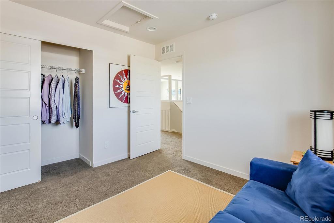
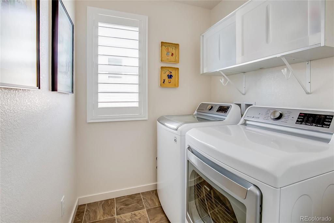
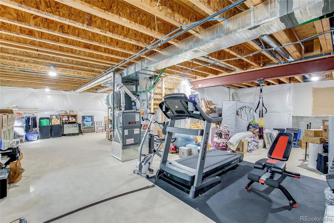
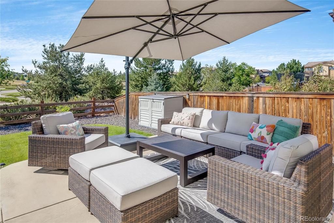
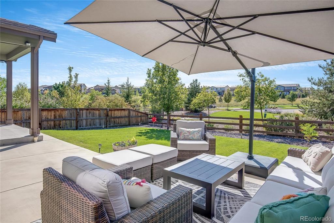
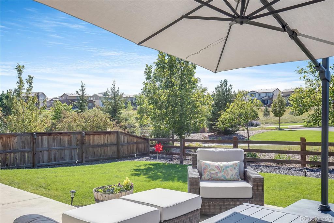
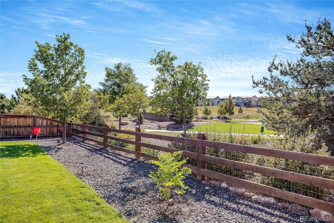
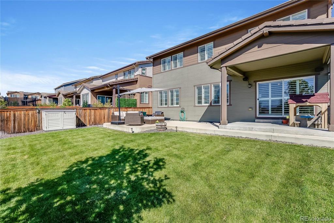
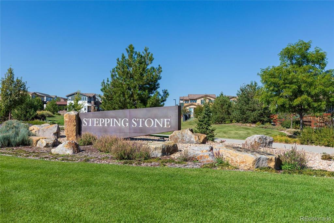
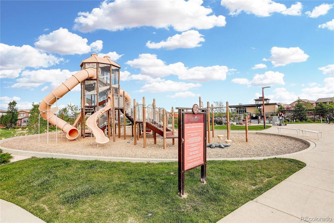
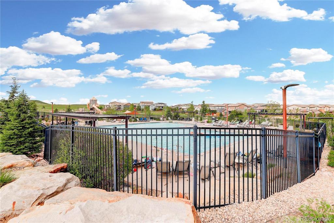
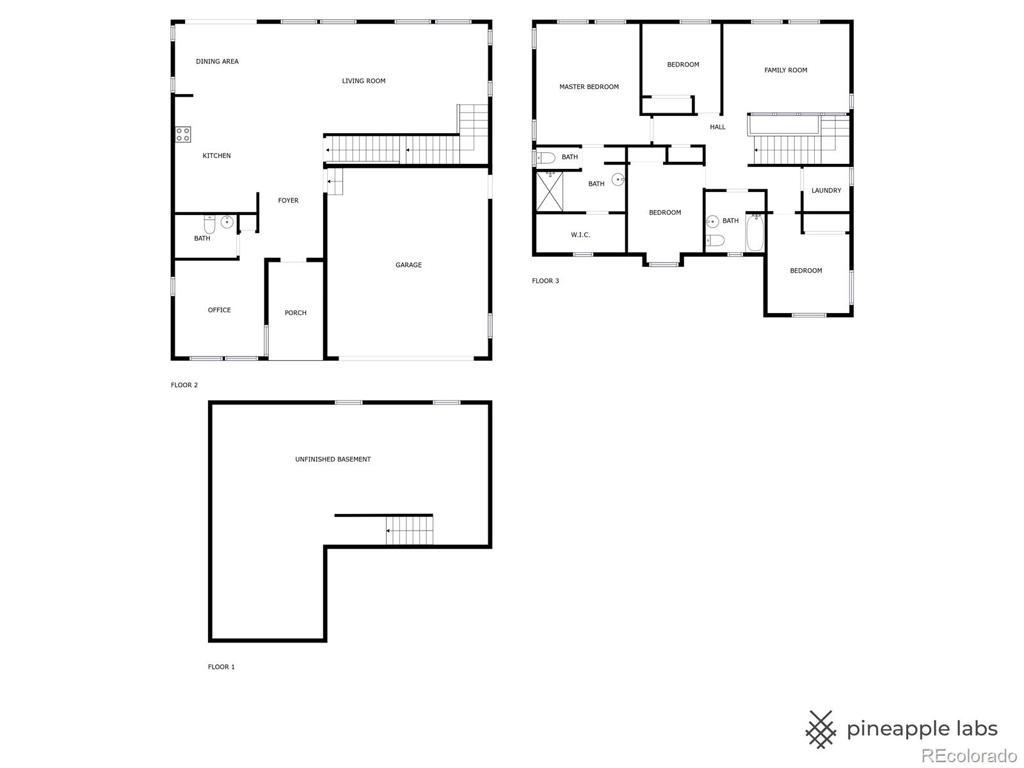
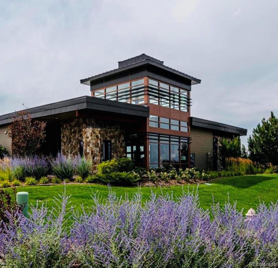


 Menu
Menu


