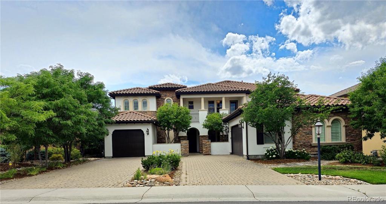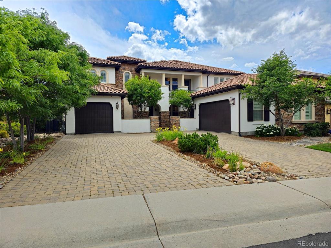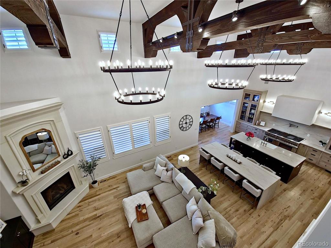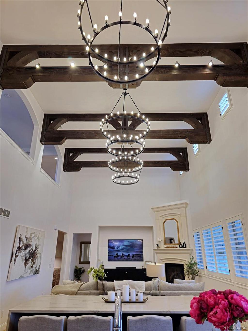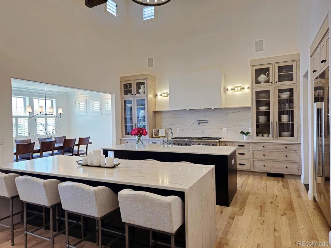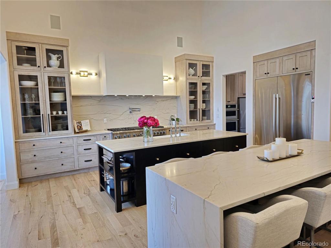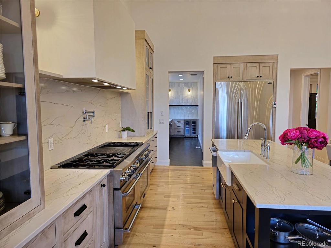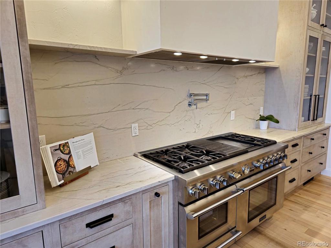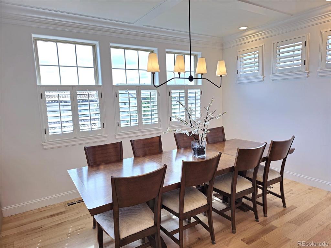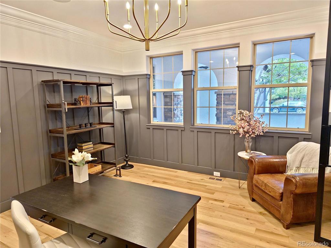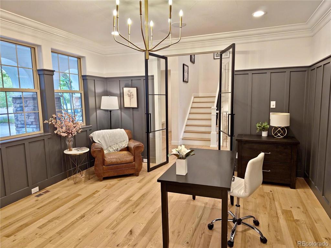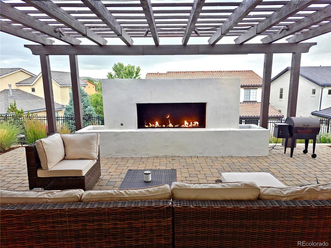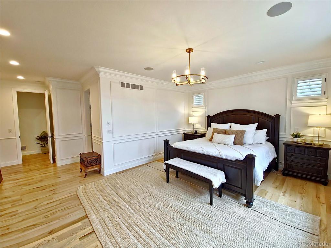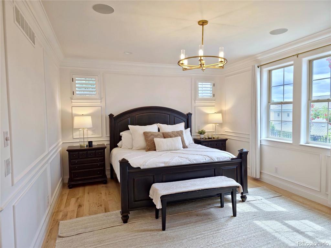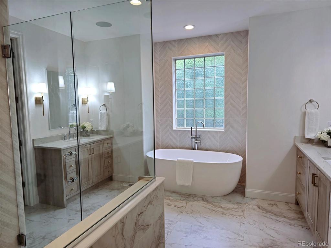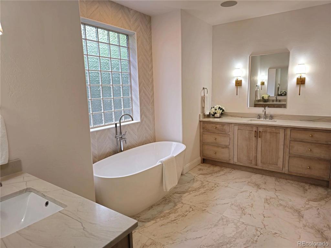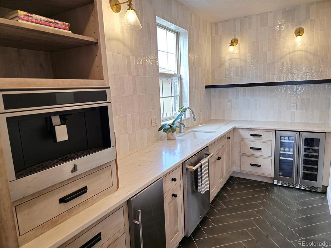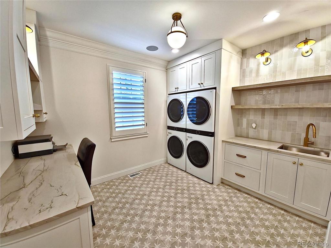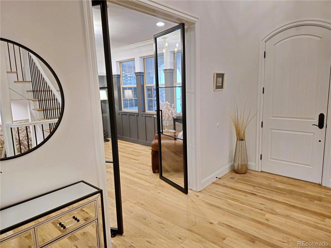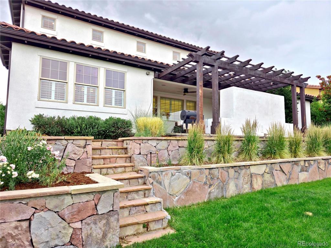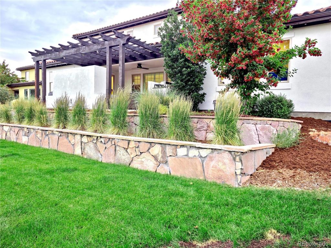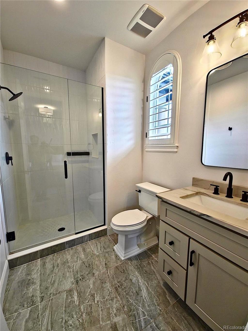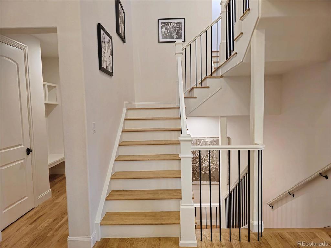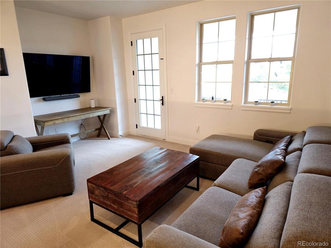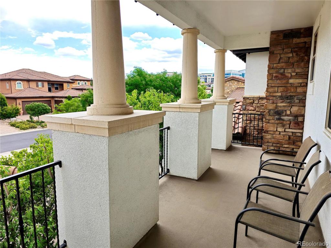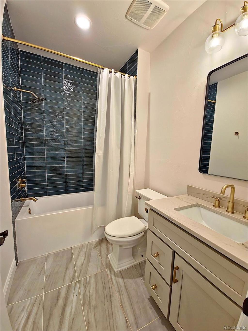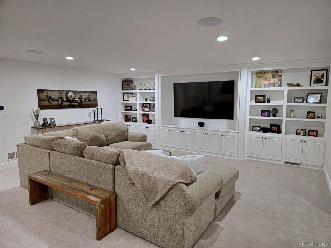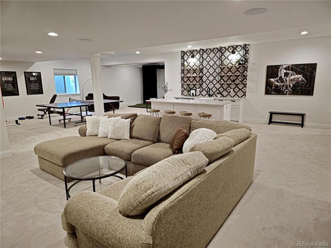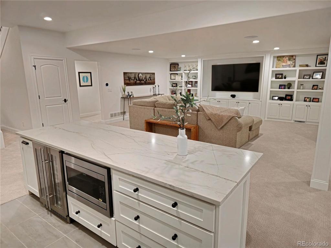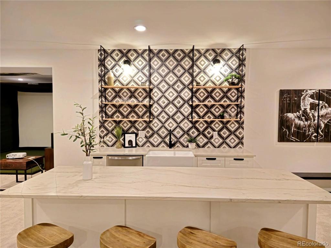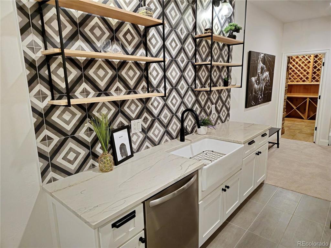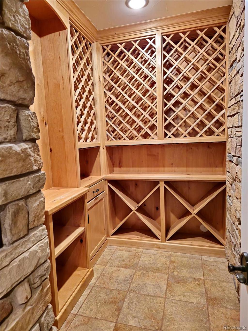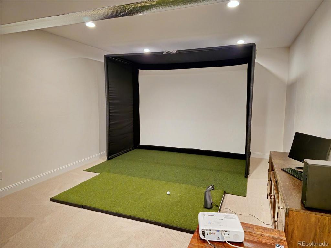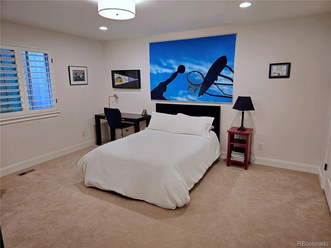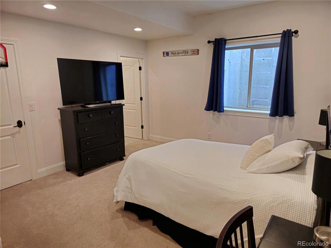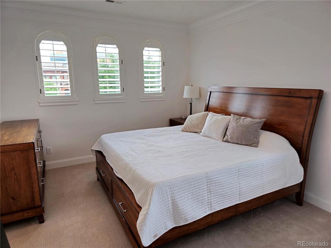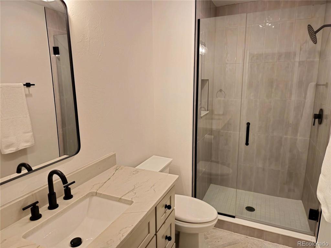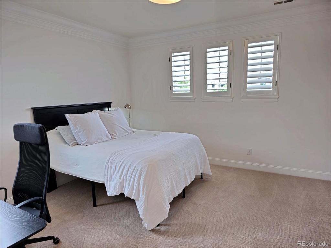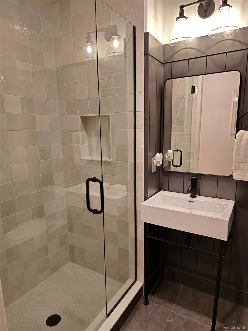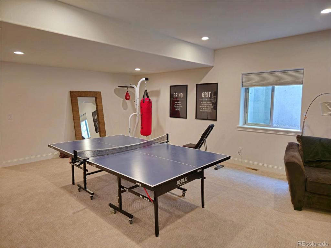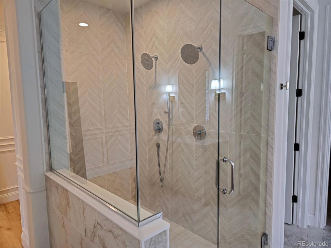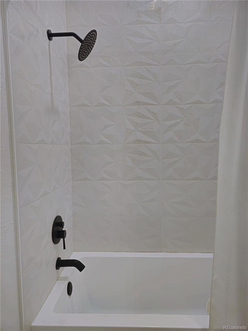Price
$2,325,000
Sqft
6520.00
Baths
6
Beds
5
Description
Completely REMODELED home, transformed in 2022 w/over $500k in upgrades, epitomizes opulence. Imagine a cottage at The Broadmoor, amplified to extraordinary levels. Enter through a private, covered entrance with a 2nd-story patio overhead, and step into a professionally designed 5-star foyer featuring Rustic Sawn Red Oak floors throughout. To your right, find a stunning office or dining room, and to your left, elegant double stairs. The heart of this home is a spectacular 2.5-story great room, the grandest in all of Heritage Hills. This expansive space, nearly 1000 square feet, boasts 4 custom mission beams, 3 chandeliers, and a stone fireplace. It opens seamlessly into a chef's gourmet kitchen that would make Bobby Flay envious, featuring over $75k in blue-grained seamless quartz, three dishwashers, and extensive cooking spaces loaded with upgrades. Adjacent to the kitchen, the enormous laundry and butler rooms includes two sets of washers and dryers, an additional fridge, a built-in steam machine, a cappuccino machine, and a sunken sink. No detail has been spared. On the left, the dining area seats 12 and is encased in windows, with sliding doors opening to your outdoor retreat. This area includes a 14-foot fireplace, a sitting area with a mounted TV, and views of the custom landscape and the Front Range.The spacious main floor master suite, with access to the covered courtyard, features a luxurious six-piece bathroom that rivals the Four Seasons Presidential Suite, complete with a heated bidet. Upstairs, a spectacular sitting area (or bedroom) overlooks the great room leading to a 2nd floor balcony. This floor also includes 2 large bedrooms and 2 baths straight from Luxury Living Magazine. The lower level is a dream! Massive bar w/ quartz tops opens to an enormous family room.10-foot ceilings accommodate a $20k golf simulator. This level has 2 more bedrooms, 2 baths, and wine cellar! LOCATED 2 houses from park!! SELLER MOTIVATED! BRING ALL OFFERS. Huge incentives
Property Level and Sizes
Interior Details
Exterior Details
Land Details
Garage & Parking
Exterior Construction
Financial Details
Schools
Location
Schools
Walk Score®
Contact Me
About Me & My Skills
My History
Moving to Colorado? Let's Move to the Great Lifestyle!
Call me.
Get In Touch
Complete the form below to send me a message.


 Menu
Menu