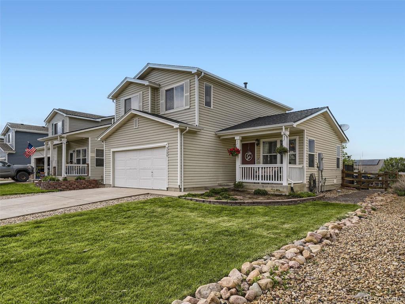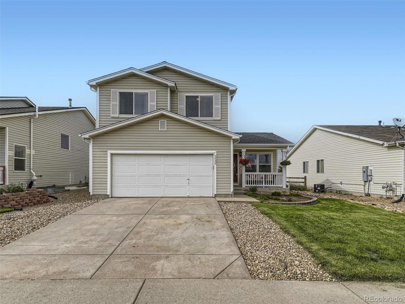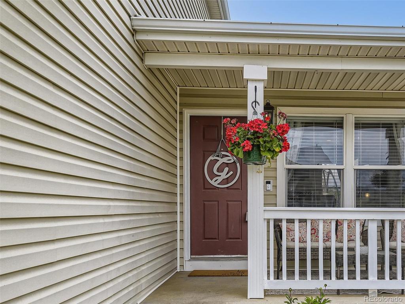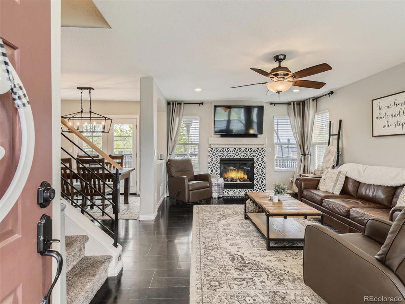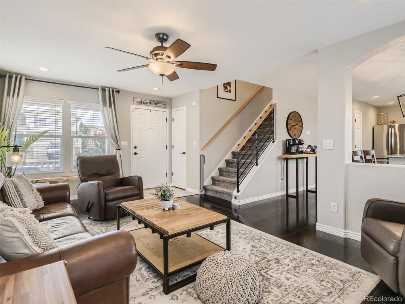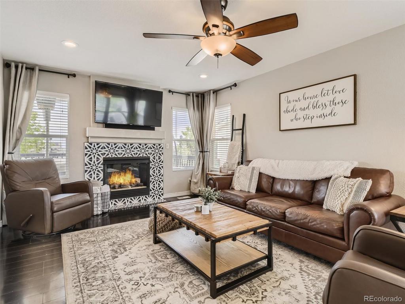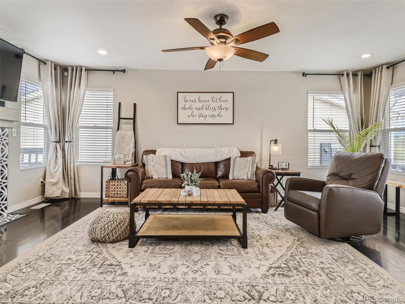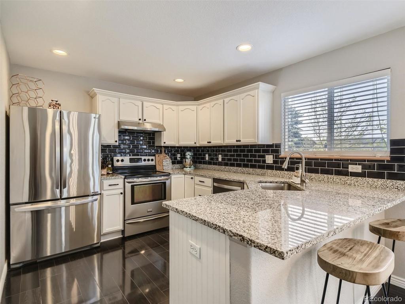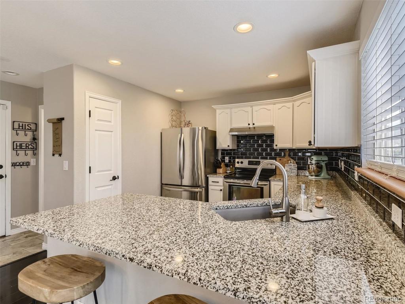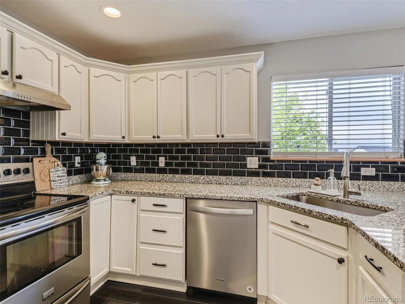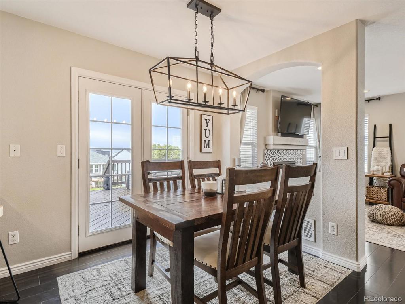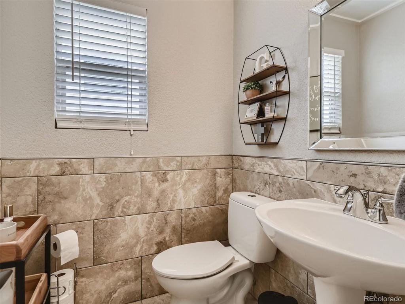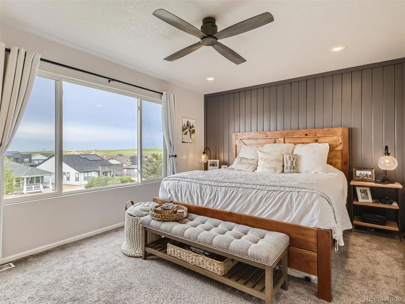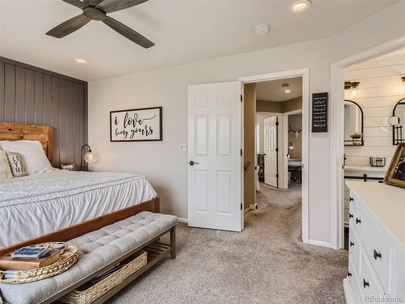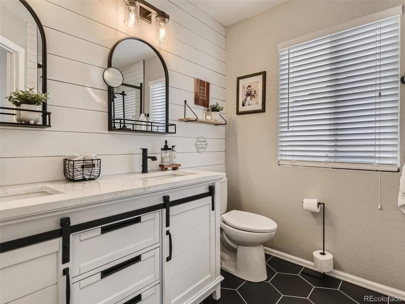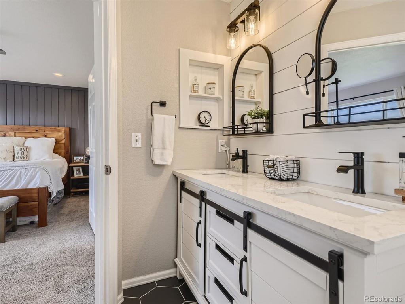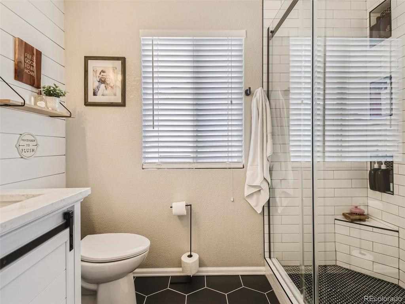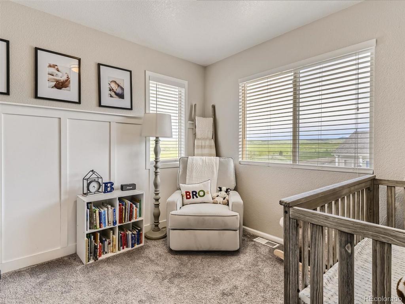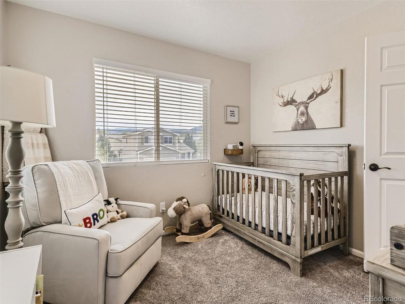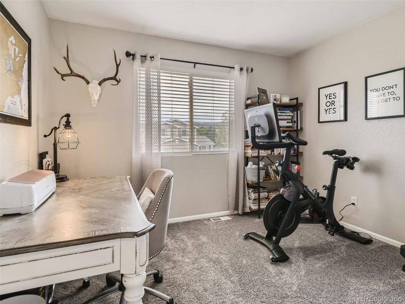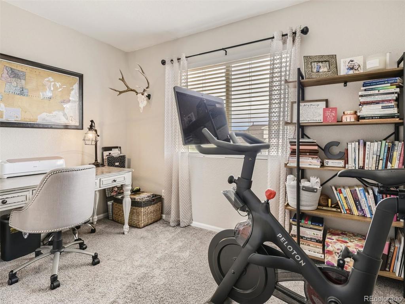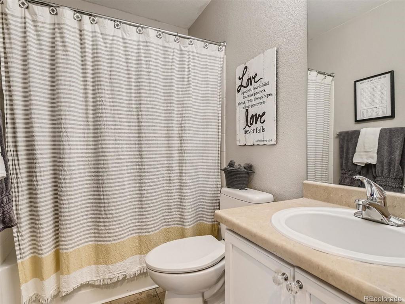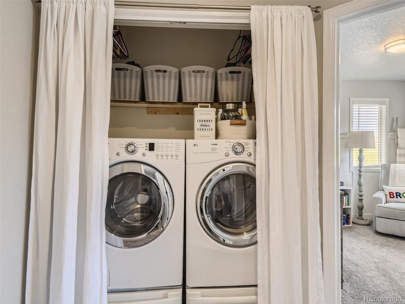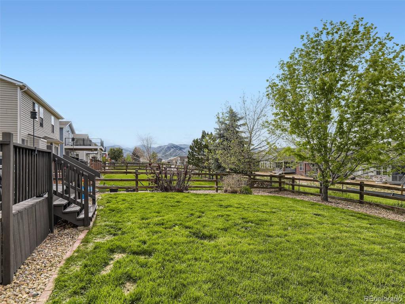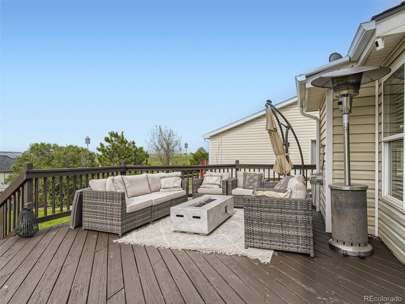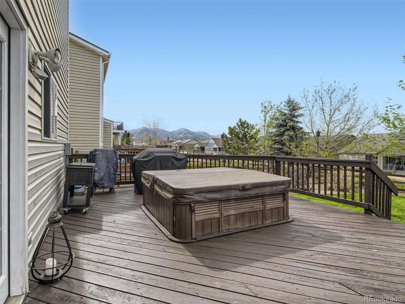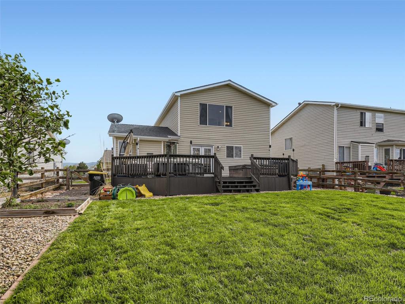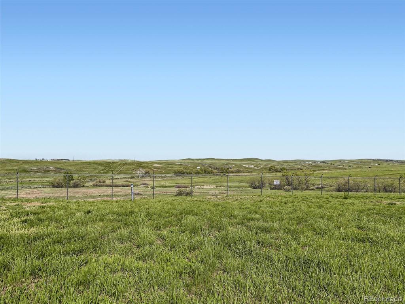Price
$540,000
Sqft
1304.00
Baths
3
Beds
3
Description
Charming move-in-ready 3BD/3BA home located in beautiful and peaceful neighborhood of Roxborough Village. Nestled against the foothills, this home offers an open and airy floor plan. New light fixtures and eye-catching hardwood flooring throughout. Kitchen has been updated w/ stainless steel appliances, granite counter-tops, new backsplash and soft-close cabinetry. Living room has inviting fireplace providing warmth on cold evenings and adds a touch of elegance. Upstairs you will find a large and lovely primary suite w/ walk-in closet and large picture windows looking onto foothills and city beyond. Remodeled primary bath w/ exquisite finishes offering a spa-like experience. Backing to greenbelt, backyard offers beautiful mountain views to enjoy amazing sunsets from your deck. Outdoor hot tub is perfect for relaxing and rejuvenation after a long hike in the foothills. 2-car attached garage with ample space for storage. Located on cul-de-sac w/ views in every direction. Conveniently located close to Roxborough State Park, Chatfield State Park and Arrowhead Golf Course. Easy highway access, making it easy to explore the front range. Enjoy many bike and walking trails nearby. Parks are also steps away. All you need to do is bring your furniture and personalize to suit your needs. A rare find offering a perfect blend of comfort, style, and convenience. Don’t miss this amazing opportunity!
Property Level and Sizes
Interior Details
Exterior Details
Land Details
Garage & Parking
Exterior Construction
Financial Details
Schools
Location
Schools
Walk Score®
Contact Me
About Me & My Skills
My History
Moving to Colorado? Let's Move to the Great Lifestyle!
Call me.
Get In Touch
Complete the form below to send me a message.


 Menu
Menu