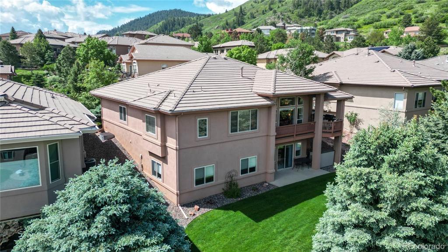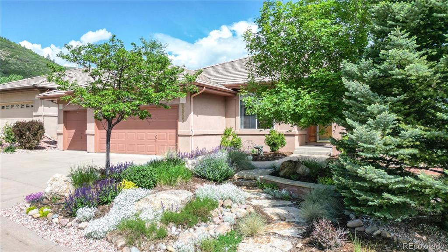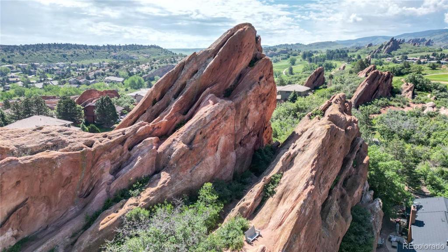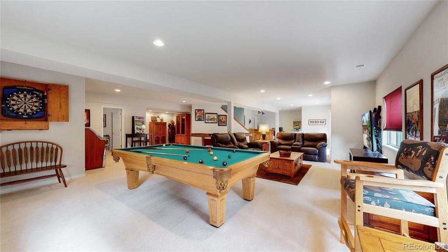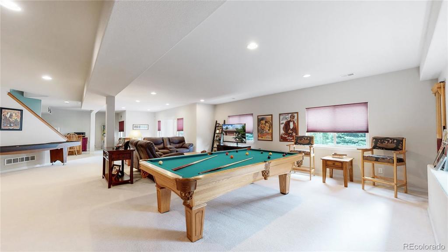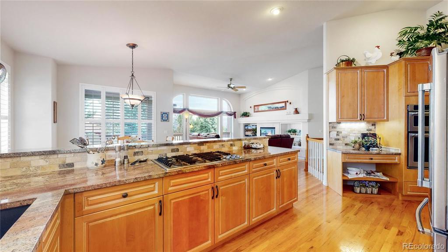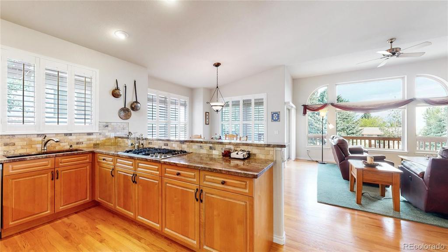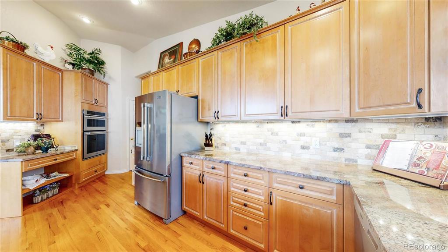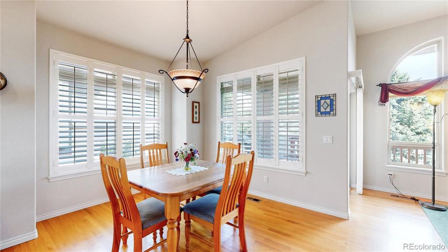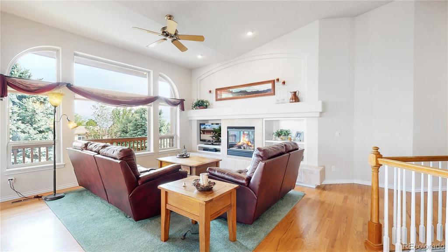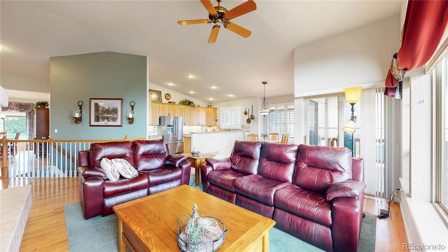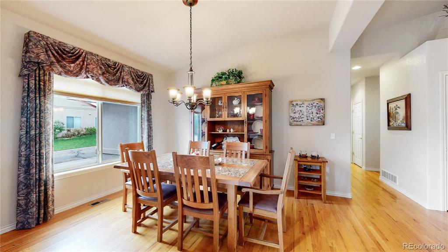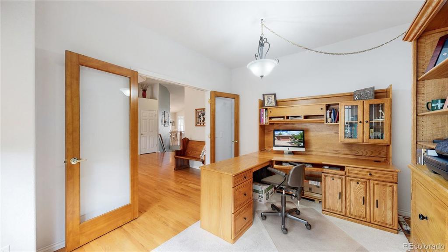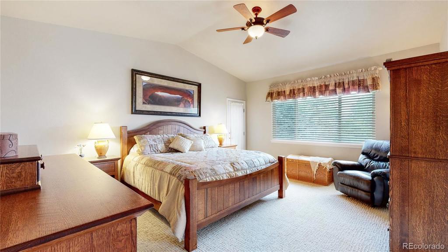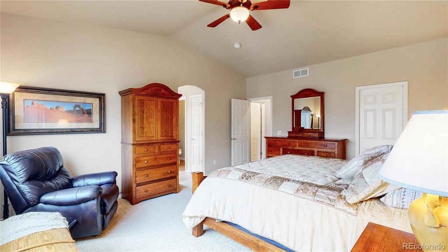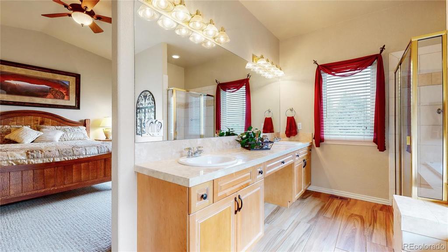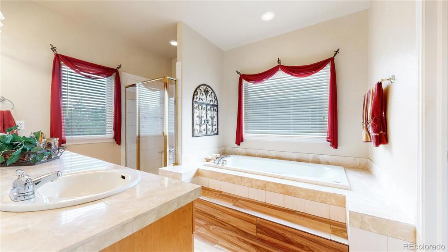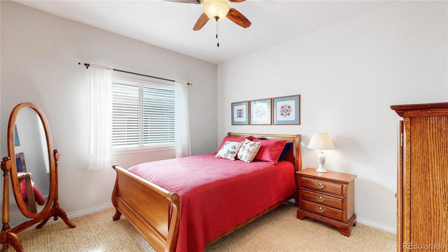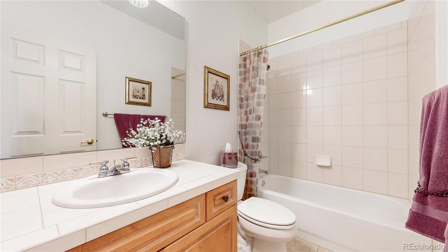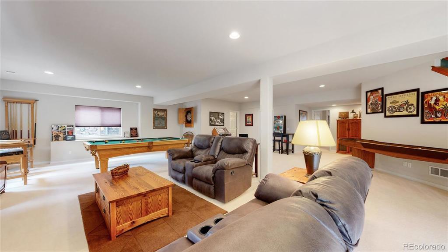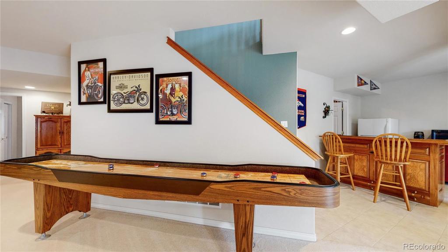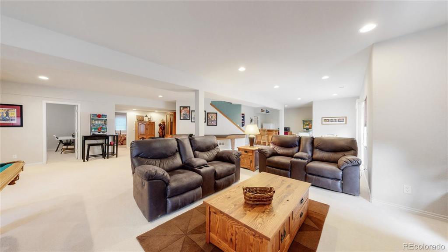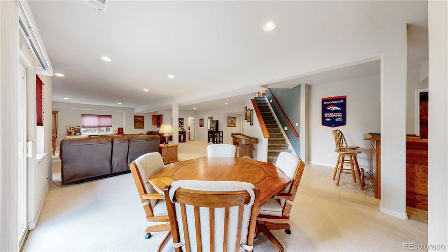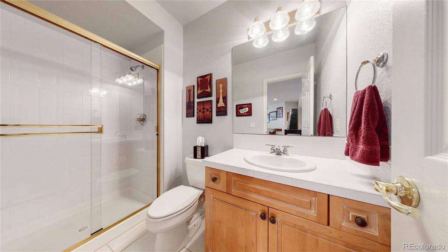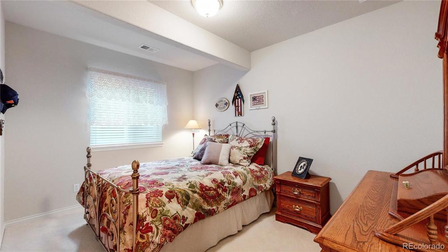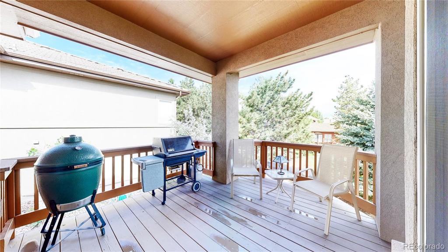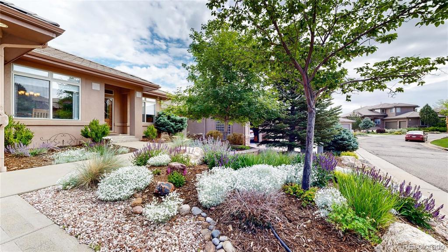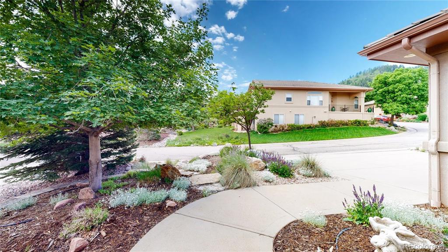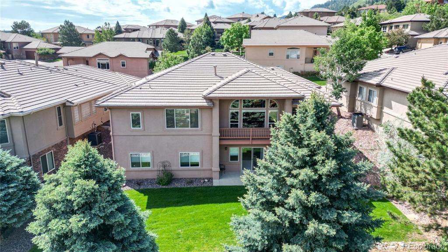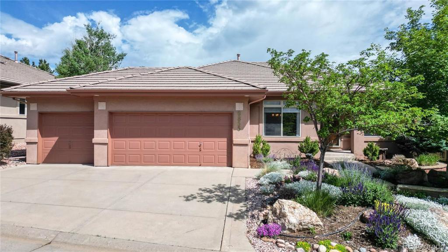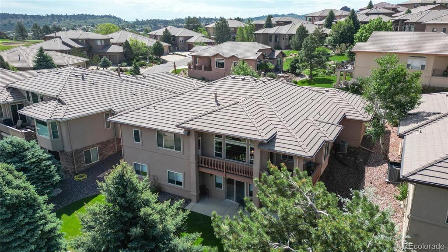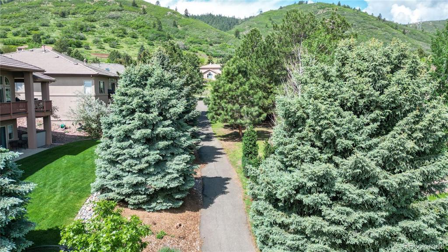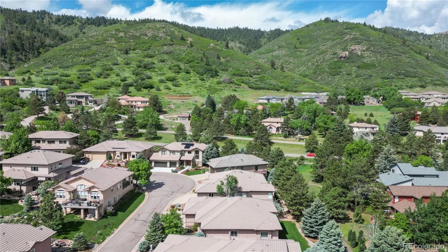Price
$925,000
Sqft
4118.00
Baths
3
Beds
4
Description
**FABULOUS LOW MAINTENANCE RANCH HOME IN BEAUTIFUL ROXBOROUGH PARK**SPACIOUS and OPEN FLOOR PLAN**VAULTED CEILINGS**BEAUTIFUL UPDATED KITCHEN**MAPLE CABINETS, GAS COOKTOP, SLAB GRANITE and STAINLESS APPLIANCES**LARGE PRIMARY BEDROOM WITH DOOR LEADING TO THE COVERED DECK**WALK-IN CLOSET**UPDATED 5-PIECE PRIMARY BATH**4 BEDROOMS and 3 BATHROOMS**MAIN FLOOR STUDY**FORMAL DINING ROOM**PLANTATION SHUTTERS**UPDATED LIGHTING**COZY GAS FIREPLACE**HUGE FULLY FINISHED WALKOUT BASEMENT**PERFECT BASEMENT FOR ENTERTAINING WITH ROOM FOR A POOL TABLE, SHUFFLEBOARD TABLE, PINBALL MACHINE, SLOT MACHINE PLUS A BAR and MEDIA AREA**AMPLE BASEMENT STORAGE**COVERED DECK OVERLOOKING THE PARK-LIKE BACKYARD WITH FREQUENT DEER and OTHER WILDLIFE VISITS**BACKS TO GREENBELT and WALKING PATH**OVERSIZED HEATED 3-CAR GARAGE**BUILT-IN CABINETS**FINISHED EPOXY FLOORS**VERY DESIRABLE LOCATION WITH A SOUTH FACING HOME and DRIVEWAY**VIEWS OF BEAUTIFUL RED ROCK OUTCROPPINGS**CLOSE PROXIMITY TO CHATFIELD STATE PARK and THE SOUTH PLATTE RIVER WHERE HIKING, BIKING and WATER ACTIVITIES AWAIT**GOLF ENTHUSIASTS CAN TEE OFF AT THE NEIGHBORHOOD ARROWHEAD GOLF CLUB**DON'T MISS OUT ON THIS WONDERFUL HOME**
Virtual Tour / Video
Property Level and Sizes
Interior Details
Exterior Details
Land Details
Garage & Parking
Exterior Construction
Financial Details
Schools
Location
Schools
Walk Score®
Contact Me
About Me & My Skills
My History
Moving to Colorado? Let's Move to the Great Lifestyle!
Call me.
Get In Touch
Complete the form below to send me a message.


 Menu
Menu