2790 Stonecrest Point
Highlands Ranch, CO 80129 — Douglas county
Price
$1,599,000
Sqft
5758.00 SqFt
Baths
6
Beds
6
Description
Welcome to your forever home where magnificent views of the front range stretch all the way to Pikes Peak. This exceptional 6-bed, 6-bath home with a 3-car attached garage offers the perfect blend of luxury and comfort.
Step inside to discover numerous inviting spaces tailored for comfort: from the sun-drenched Great Room to the cozy Den, or the tranquil Primary Suite offering breathtaking mountain views from its private balcony. These spaces effortlessly transition for shared moments with friends and loved ones, whether it's hosting holiday gatherings or enjoying game nights. The open floor plan seamlessly connects the kitchen with the living and dining areas, ensuring both everyday living and entertaining are effortlessly accommodated.
The gourmet kitchen is a chef's dream, boasting a large center island, gas cooktop, rich wood cabinetry, and slab granite countertops. Connected to the formal dining room via a Butler's Pantry and complemented by a walk-in pantry, it ensures seamless entertaining. Completing the main floor is a private office/den adorned with a cozy gas fireplace and French doors, ideal for a professional workspace or a serene retreat. Additionally, a main floor ensuite bedroom offers privacy and comfort, making it ideal for guests, including in-laws.
This magnificent home offers something for everyone: the basement and backyard are designed to entertain, featuring a built-in outdoor kitchen, hot tub, built-in theater room, pool table, and bar area that can double as a second kitchen. This versatile space can be transformed into a private basement apartment or a potential Airbnb (check local restrictions).
Located in Highlands Ranch Golf Club, this home offers easy access to C470, with dining, entertainment, shopping, and two hospitals just minutes away.
Come take a tour to experience all this sensational home has to offer!
NOTE nearby sales: 8969 Stonecrest Way SOLD $1,975,000 and 2702 Stonecrest Point SOLD $1,945,000!
Property Level and Sizes
SqFt Lot
14593.00
Lot Features
Audio/Video Controls, Breakfast Nook, Built-in Features, Ceiling Fan(s), Eat-in Kitchen, Entrance Foyer, Five Piece Bath, Granite Counters, High Ceilings, In-Law Floor Plan, Kitchen Island, Open Floorplan, Pantry, Primary Suite, Sound System, Hot Tub, Vaulted Ceiling(s), Walk-In Closet(s), Wet Bar
Lot Size
0.34
Basement
Finished, Full, Walk-Out Access
Interior Details
Interior Features
Audio/Video Controls, Breakfast Nook, Built-in Features, Ceiling Fan(s), Eat-in Kitchen, Entrance Foyer, Five Piece Bath, Granite Counters, High Ceilings, In-Law Floor Plan, Kitchen Island, Open Floorplan, Pantry, Primary Suite, Sound System, Hot Tub, Vaulted Ceiling(s), Walk-In Closet(s), Wet Bar
Appliances
Convection Oven, Cooktop, Dishwasher, Disposal, Double Oven, Microwave, Oven, Refrigerator, Self Cleaning Oven, Sump Pump
Electric
Central Air
Flooring
Carpet, Tile, Wood
Cooling
Central Air
Heating
Forced Air, Natural Gas
Fireplaces Features
Family Room, Gas, Gas Log, Living Room, Outside
Exterior Details
Features
Balcony, Barbecue, Fire Pit, Gas Grill, Gas Valve, Lighting, Private Yard, Spa/Hot Tub, Water Feature
Lot View
Mountain(s)
Water
Public
Sewer
Public Sewer
Land Details
Road Surface Type
Paved
Garage & Parking
Exterior Construction
Roof
Concrete
Construction Materials
Frame, Rock, Wood Siding
Exterior Features
Balcony, Barbecue, Fire Pit, Gas Grill, Gas Valve, Lighting, Private Yard, Spa/Hot Tub, Water Feature
Window Features
Double Pane Windows
Builder Name 1
Shea Homes
Builder Source
Public Records
Financial Details
Previous Year Tax
6806.00
Year Tax
2022
Primary HOA Name
HRCA
Primary HOA Phone
303-471-8958
Primary HOA Amenities
Fitness Center, Pool, Tennis Court(s)
Primary HOA Fees Included
Trash
Primary HOA Fees
1156.00
Primary HOA Fees Frequency
Annually
Location
Schools
Elementary School
Northridge
Middle School
Mountain Ridge
High School
Mountain Vista
Walk Score®
Contact me about this property
Kelley L. Wilson
RE/MAX Professionals
6020 Greenwood Plaza Boulevard
Greenwood Village, CO 80111, USA
6020 Greenwood Plaza Boulevard
Greenwood Village, CO 80111, USA
- (303) 819-3030 (Mobile)
- Invitation Code: kelley
- kelley@kelleywilsonrealty.com
- https://kelleywilsonrealty.com
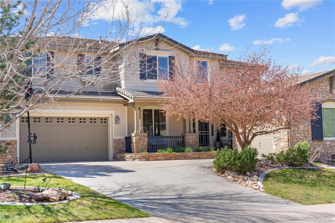
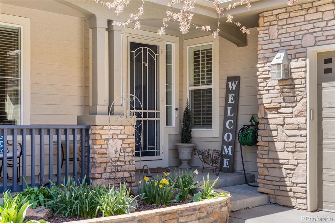
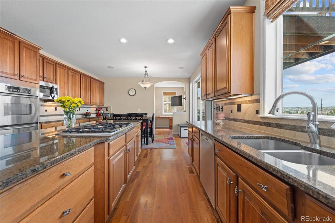
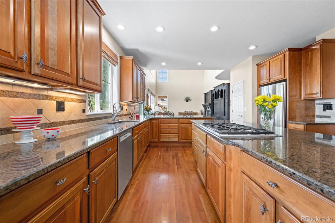
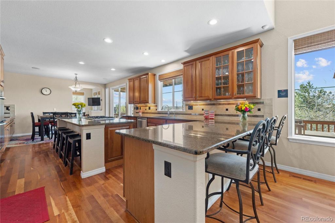
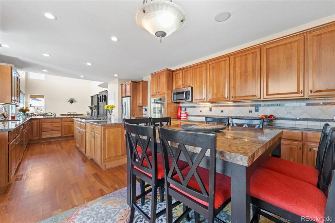
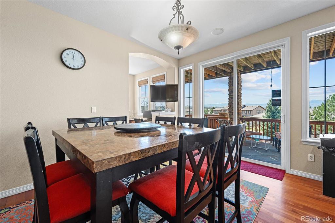
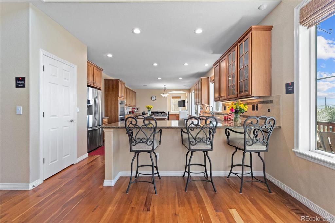
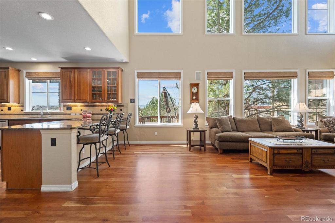
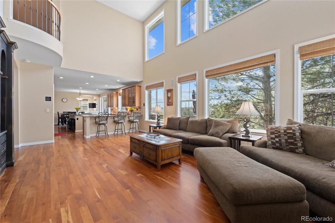
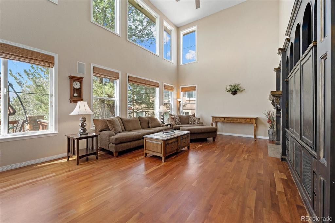
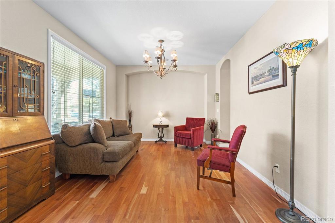
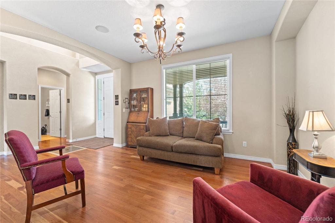
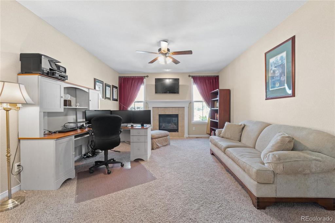
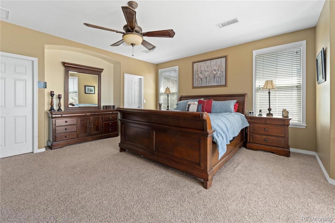
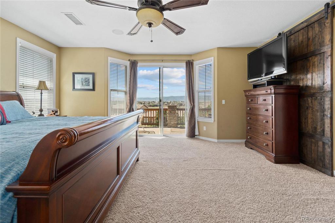
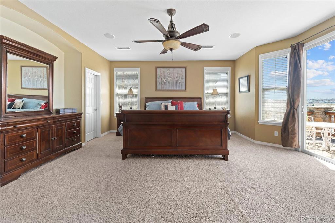
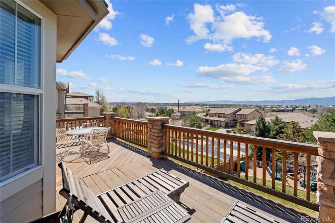
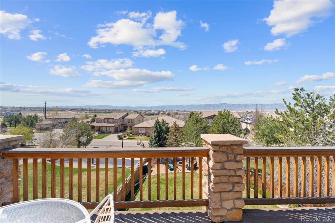
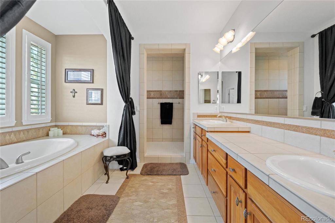
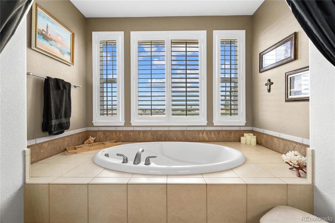
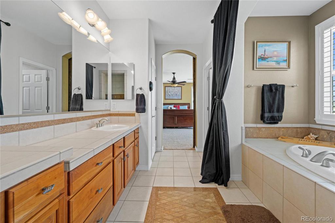
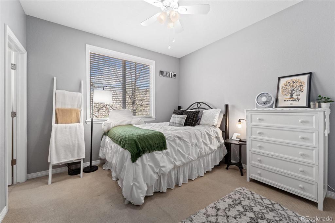
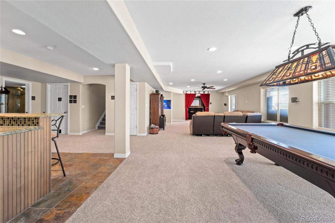
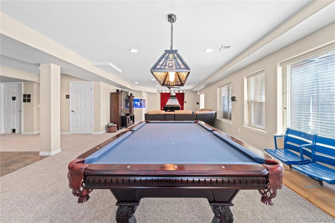
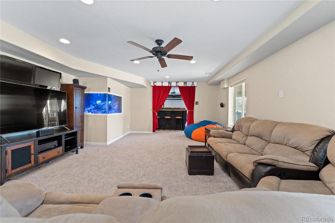
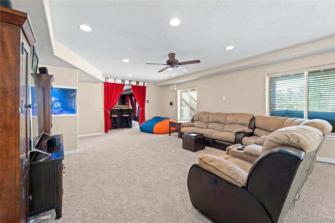
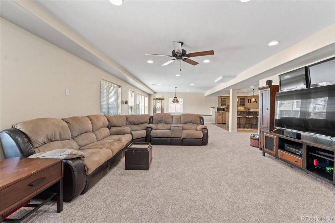
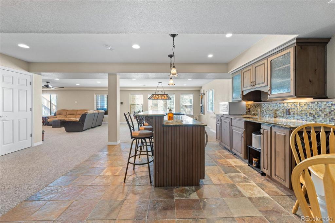
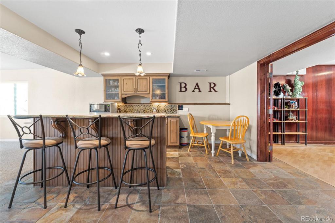
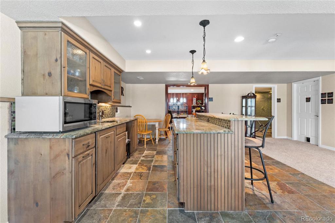
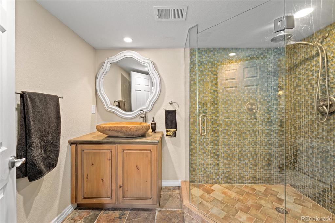
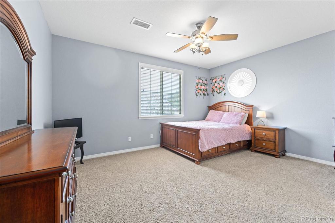
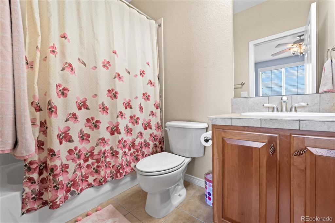
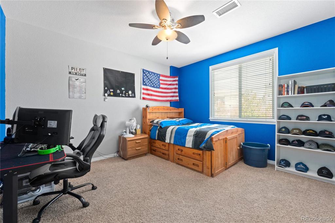
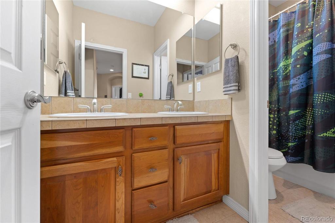
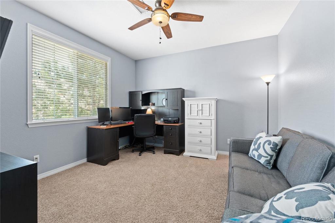
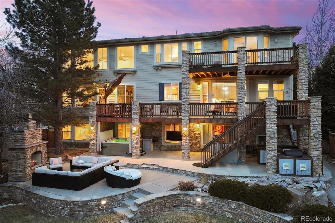
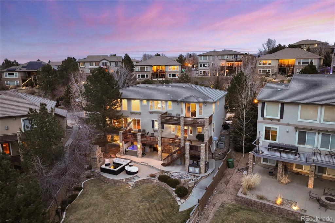
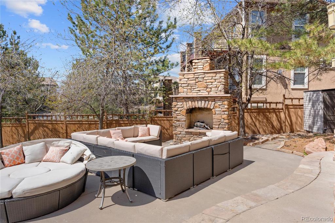
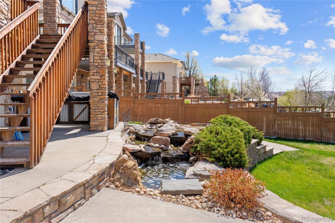
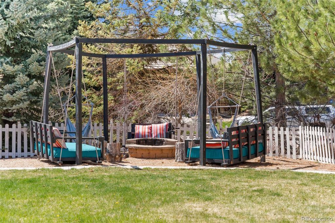
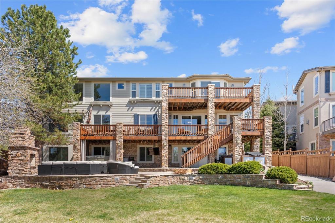
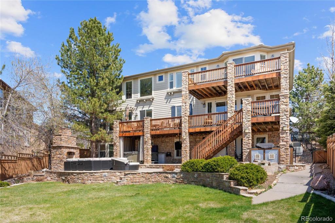
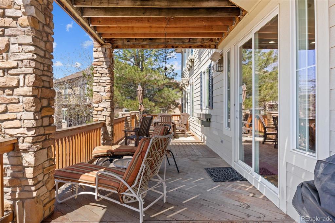
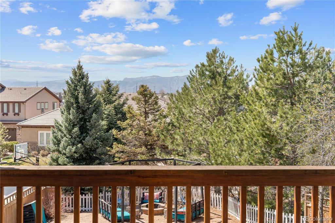
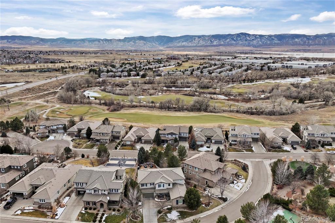
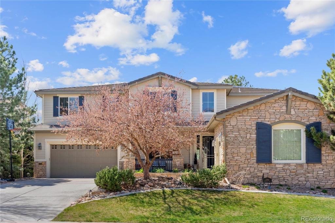
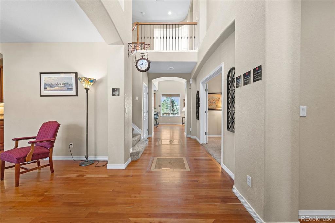
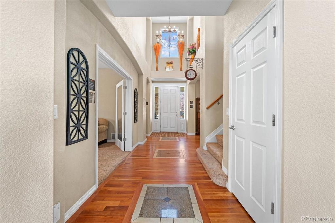


 Menu
Menu
 Schedule a Showing
Schedule a Showing

