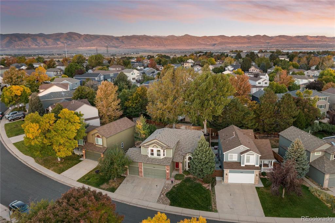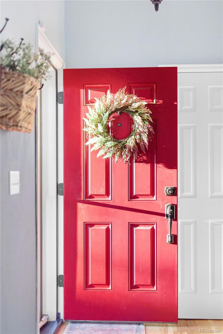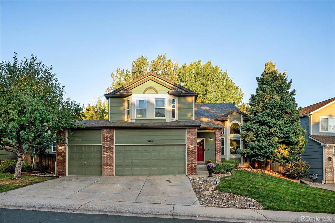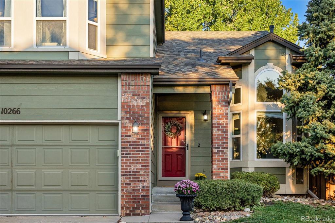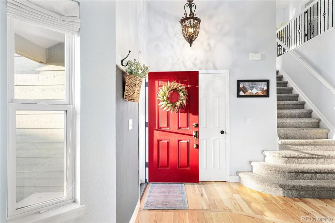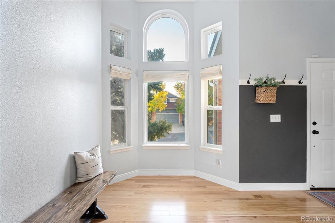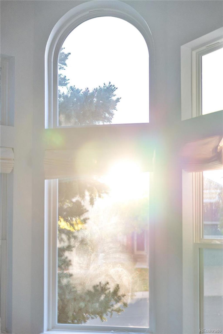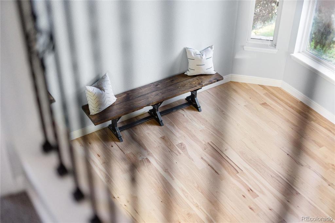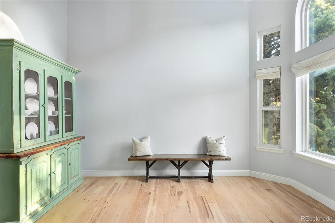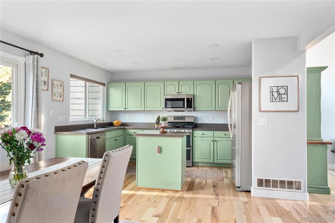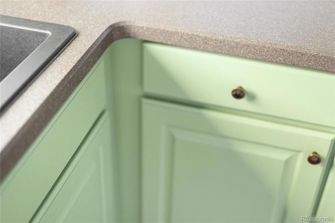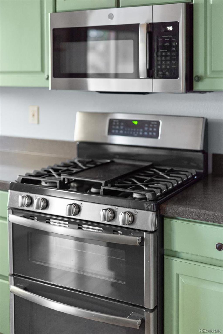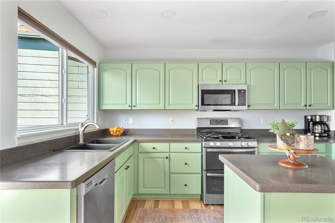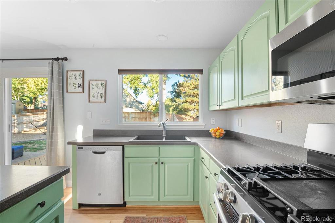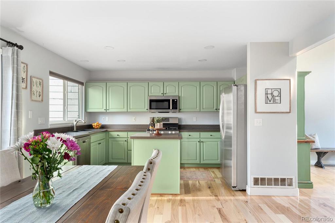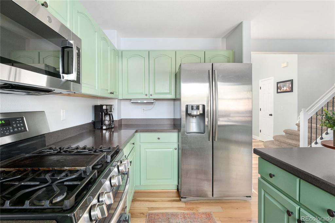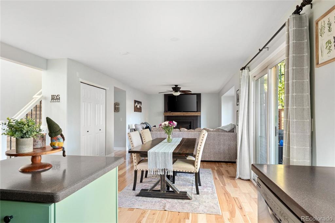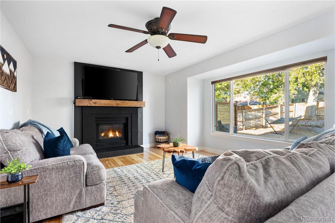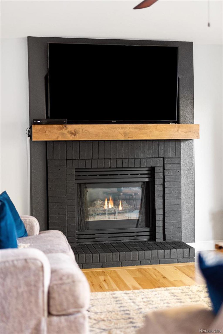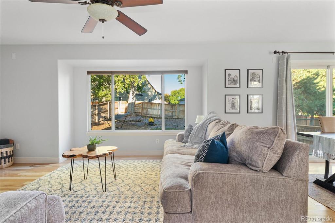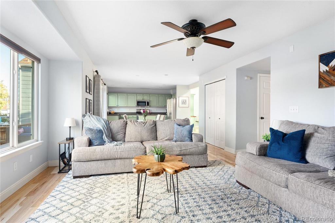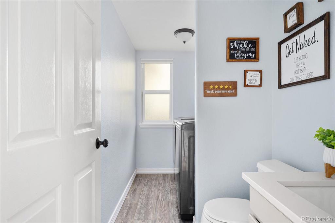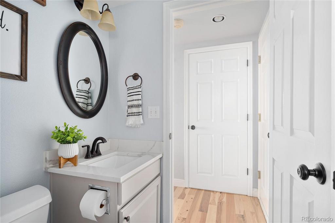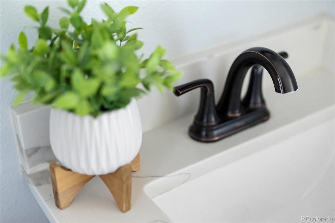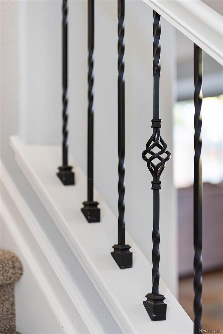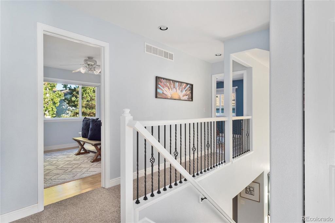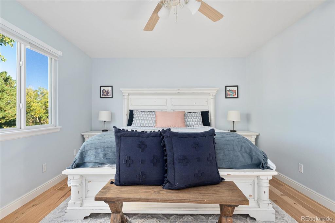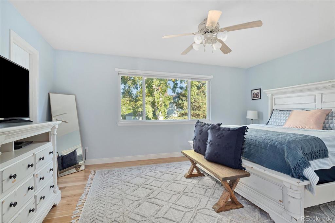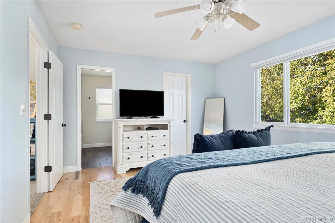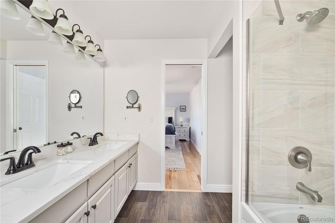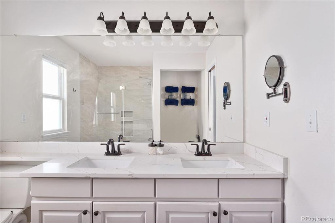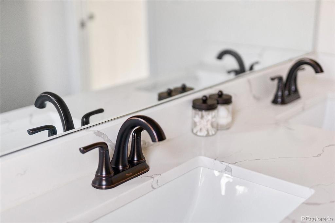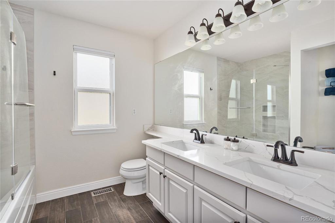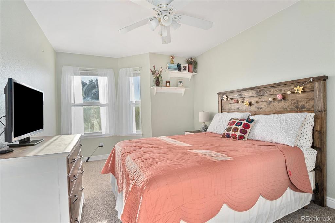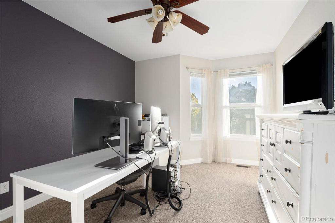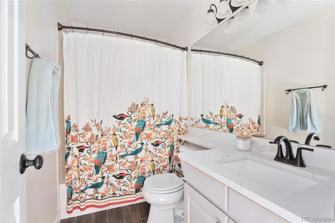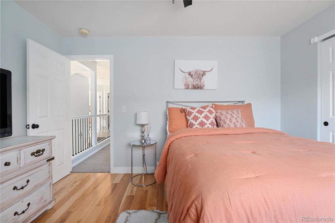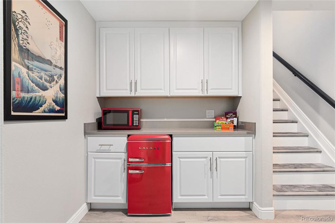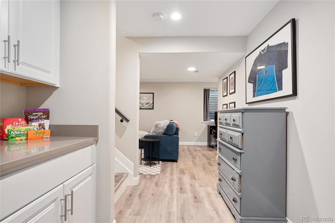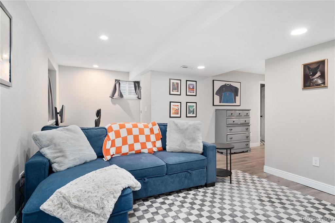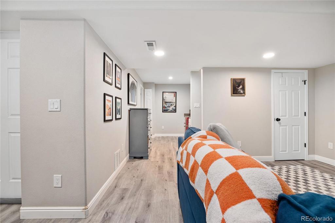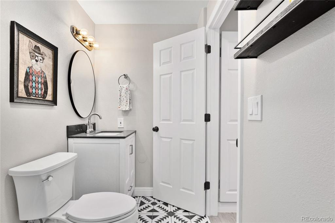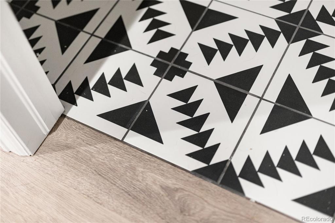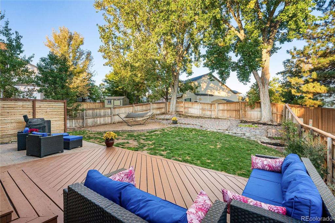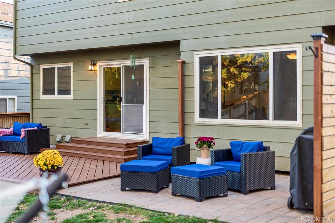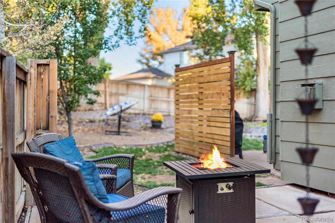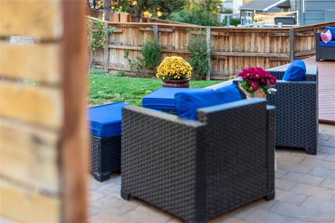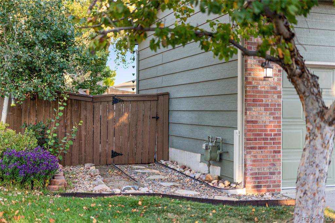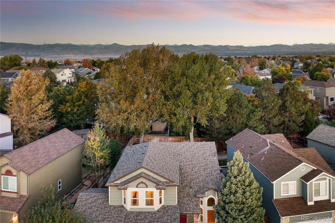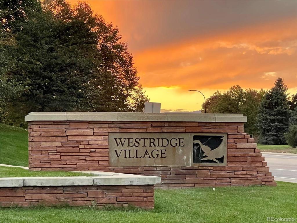Price
$665,000
Sqft
2298.00
Baths
4
Beds
4
Description
*New Roof 2022 *New Hickory Wood Floors 2022 *Newly painted kitchen cabinetry! *Gorgeous updated bathrooms!! This impressive 4 bedroom, 4 bath 2-story residence, located on a peaceful, quiet street--Entrance to the Highlands Ranch Walking Trail is just at the end of the cul de sac!!
*Nearly 2,300 square feet of living space with a permitted, finished basement, an oversized 3-car garage, a private backyard w/ large deck and inviting patio area, this home offers an array of features!
The heart of this home is the open kitchen, boasting stainless steel appliances, gas range, prep island, and spacious pantry. The centerpiece is a beautiful brick fireplace w/ handsome *New Wood Mantle (2022) that ties together the living spaces.
Upstairs, the primary bedroom is your sanctuary-fully renovated 5-piece luxury bath! This retreat features flawless tile work, an expansive vanity mirror, double sinks, *quartz counters, and a sophisticated *tempered glass enclosure. 3 additional bedrooms on this floor are generously sized! The basement is fully finished and boasts all the necessary permits, offering even more space for your family's needs.
The location is unbeatable on a culdesac 1/2 block to trail access! *All the nearby schools are highly rated and desirable! *The community amenities are outstanding, including tennis courts, a playground, a community pool, HOA events, plus miles of trails!
Strategically located, close proximity to major routes: Santa Fe, E-470 and I-25, ensuring easy access to the entire Denver Metro area. Just minutes away from the upscale Aspen Grove and Park Meadows Mall shopping and dining options, plus several golf courses!
Offering the perfect blend of modern convenience, style, and community amenities in a highly sought-after neighborhood. Don't miss the opportunity to make this your forever home and experience the Highlands Ranch lifestyle at its finest.
Virtual Tour / Video
Property Level and Sizes
Interior Details
Exterior Details
Land Details
Garage & Parking
Exterior Construction
Financial Details
Schools
Location
Schools
Walk Score®
Contact Me
About Me & My Skills
My History
Moving to Colorado? Let's Move to the Great Lifestyle!
Call me.
Get In Touch
Complete the form below to send me a message.


 Menu
Menu