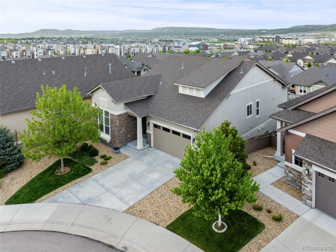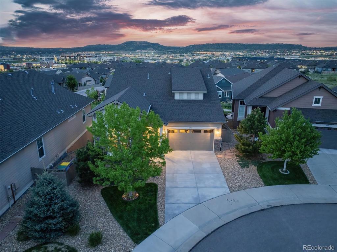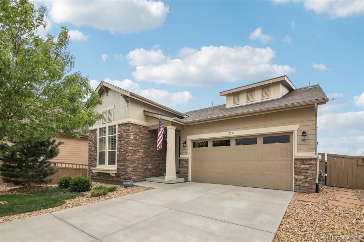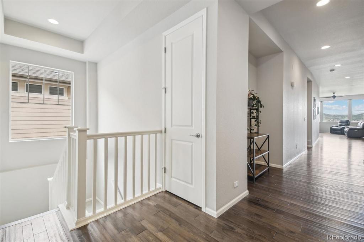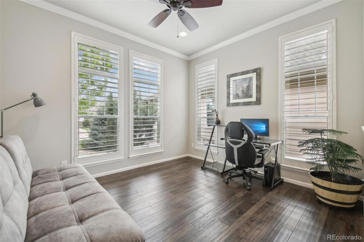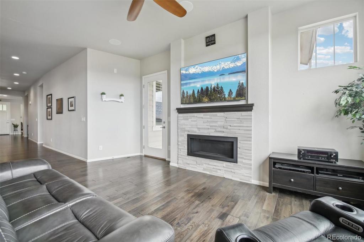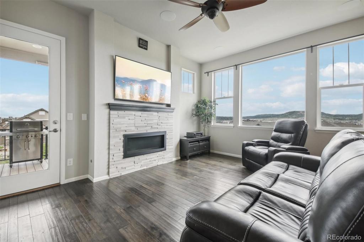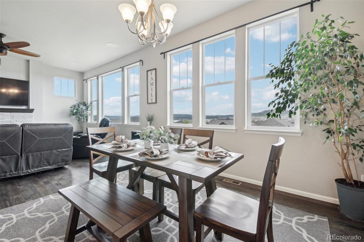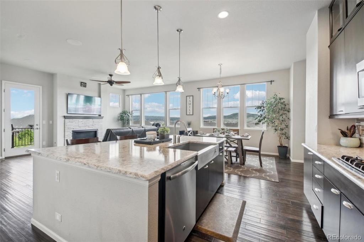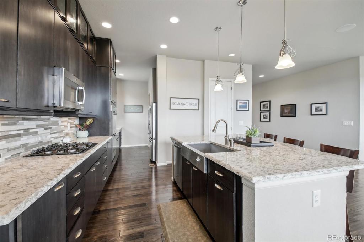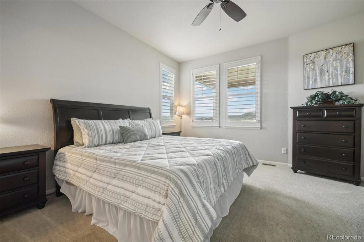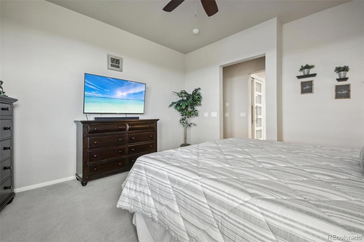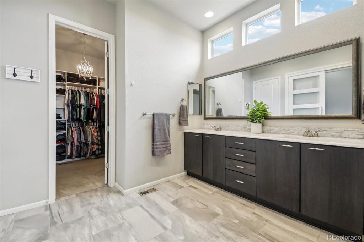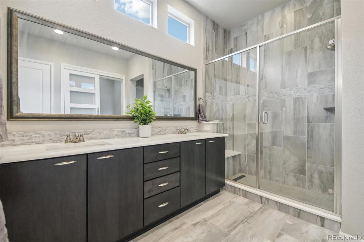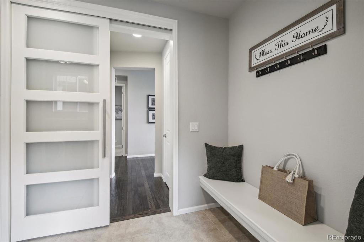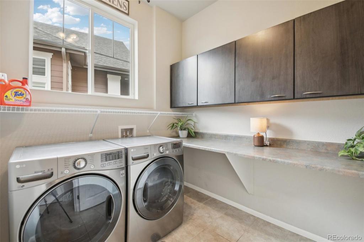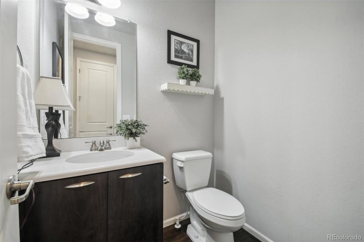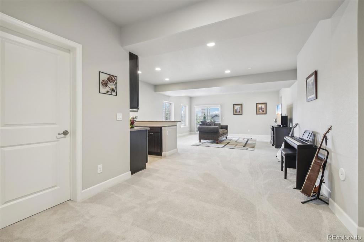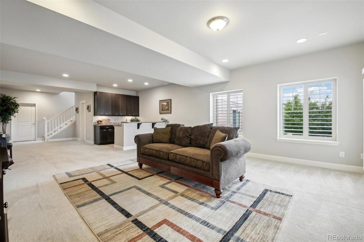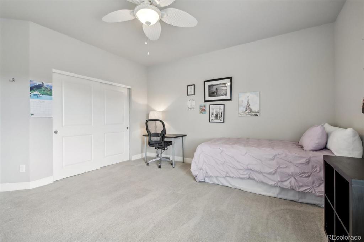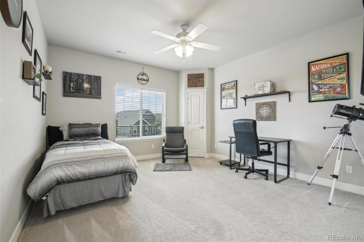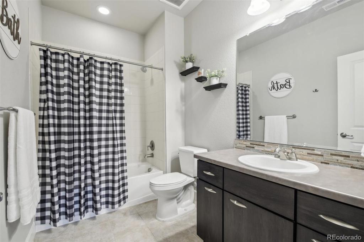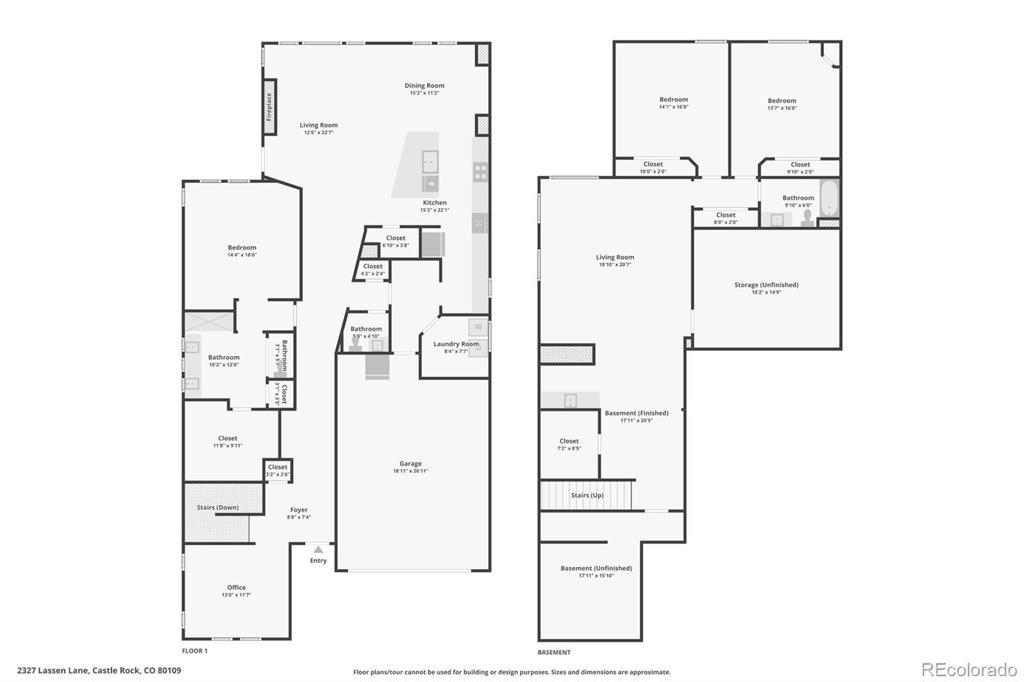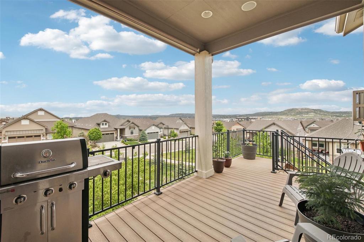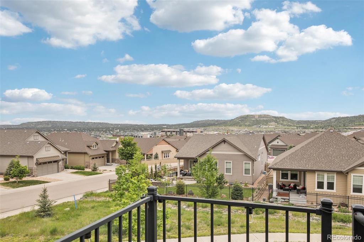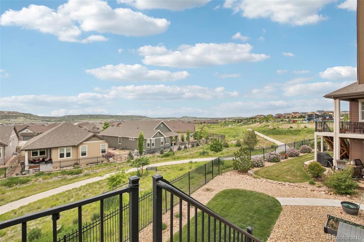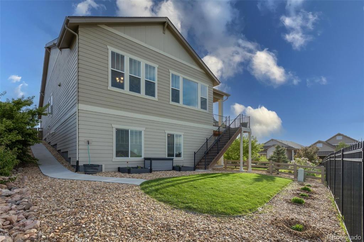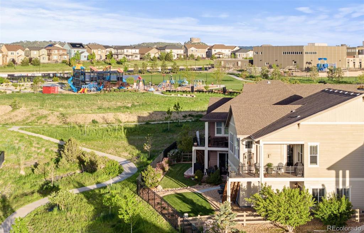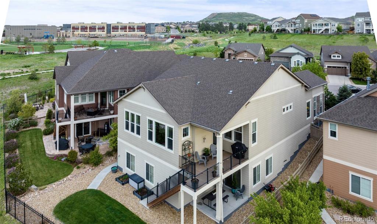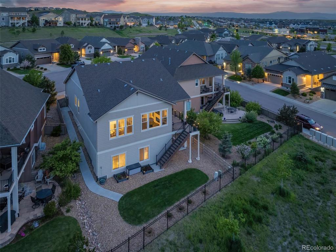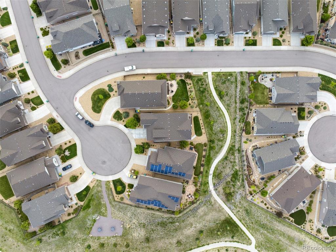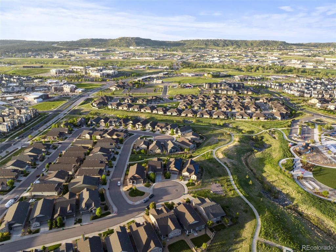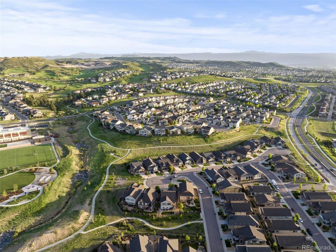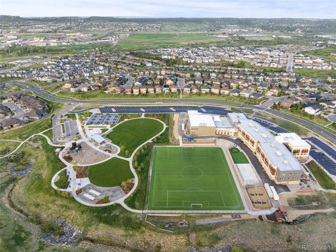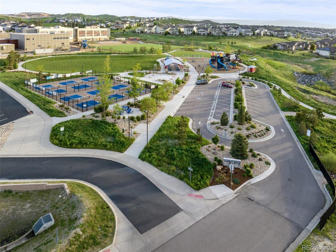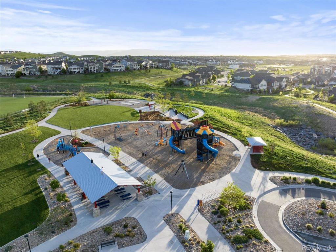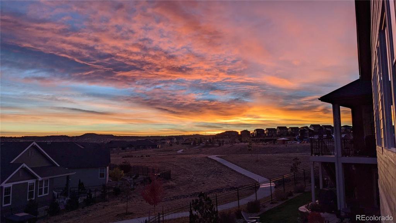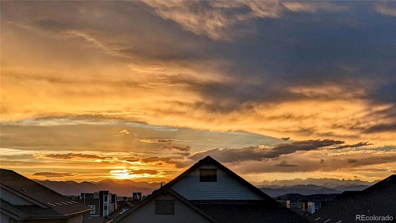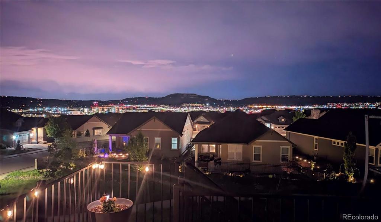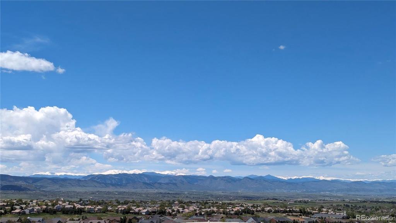Price
$810,000
Sqft
4081.00
Baths
3
Beds
3
Description
[$10k seller credit to be used per buyer's choice, including AC, carpet, financing etc.] Castle Rock Ranch home with premier LOCATION and VIEWS! Cul De Sac, South facing driveway, walking distance to parks, trails, and 2 Charter schools (K-8 and HS). Premier lot with finished walk-out basement; spectacular panoramic views of downtown and Rocky Mountains! Enjoy magnificent sunrises and sunsets right from your patio! Backs to greenbelt, open space and a large park. In exclusive community of ranch homes in the Meadows, perfect for those that enjoy their home without a lot of maintenance! New roof. The HOA provides snow removal (driveway and sidewalk), front yard landscaping (great for ‘lock and leave’) and was well maintained summer home for several years! As you enter the home, you are greeted with engineered hardwood flooring, flex space that serves as home office or can be converted into a 4th bedroom. Main floor spacious master suite features a large walk-in-closet with custom built-in shelving and an opulent 4-piece master bath that has quartz countertops, dual sinks and large walk-in shower. Main floor also includes a separate mudroom, guest bath and laundry room. The great room design is a featured area with light and bright open views, 10’ ceilings and extra-large windows offer elevated views day and night (mountain and city light views of Castle Rock). The kitchen is a chef's delight featuring a generous island, a pantry, SS appliances, quartz countertops, double ovens, gas stove, and oversized ceiling height cabinets. Large, finished walkout basement provides additional living room space, upgraded wet bar, 2 bedrooms, full bath, 3 large storage rooms. Located close to I-25, Phillip S Miller Park “The MAC” (ziplines, pool, climbing center, trampolines, amphitheater, sports fields, incline, workout center) outlet shopping, restaurants, movie theater, and hospital. Meadows community offers famous amenities: Pools, Community Center, golf, great schools, biking, trails, parks and open spaces.
Virtual Tour / Video
Property Level and Sizes
Interior Details
Exterior Details
Land Details
Exterior Construction
Financial Details
Schools
Location
Schools
Walk Score®
Contact Me
About Me & My Skills
My History
Moving to Colorado? Let's Move to the Great Lifestyle!
Call me.
Get In Touch
Complete the form below to send me a message.


 Menu
Menu