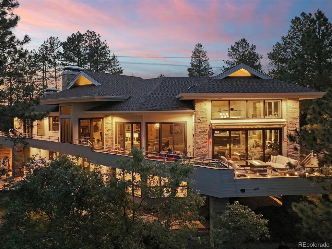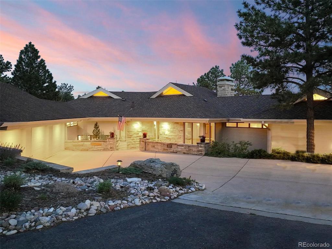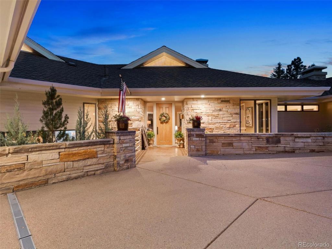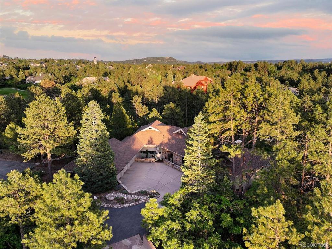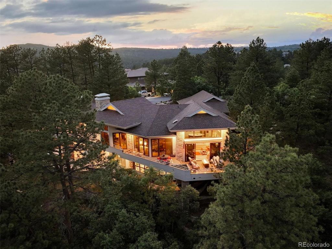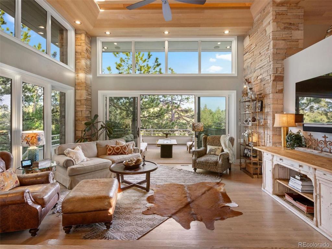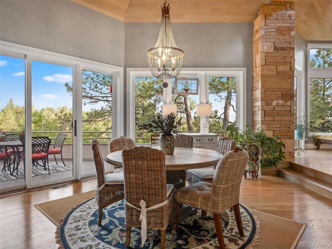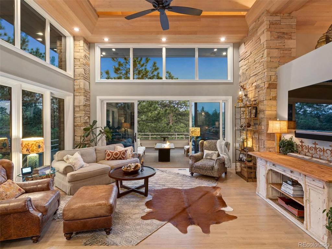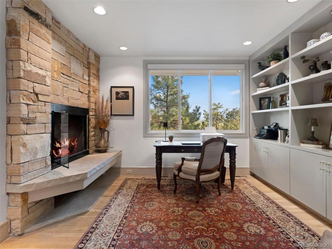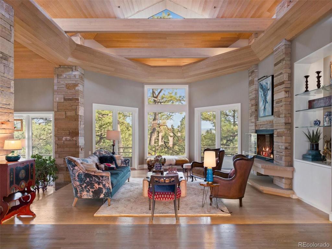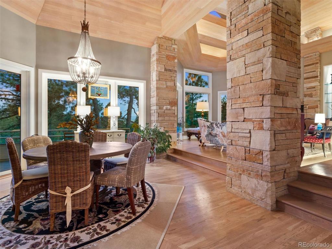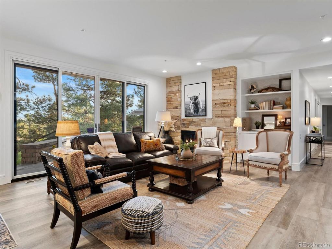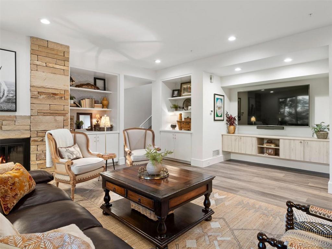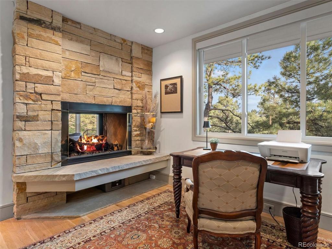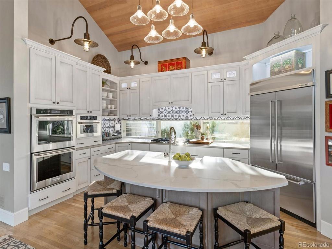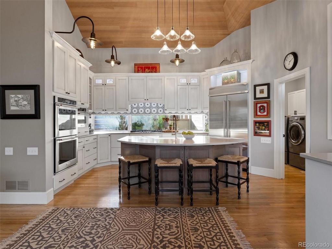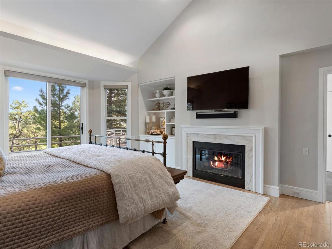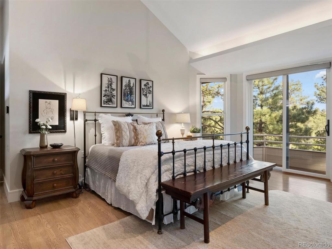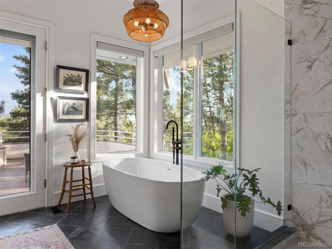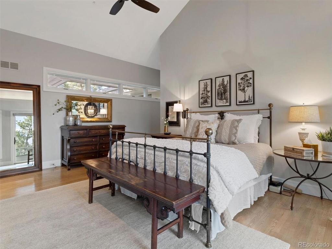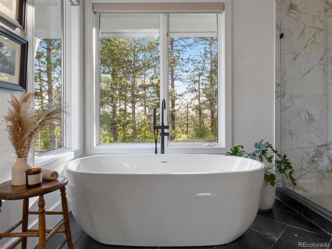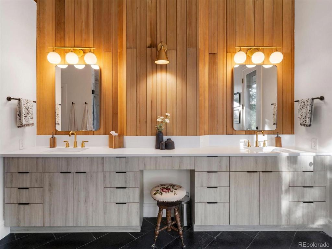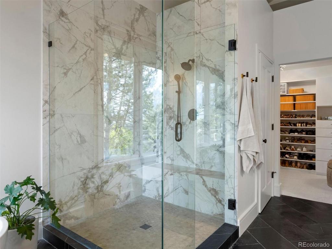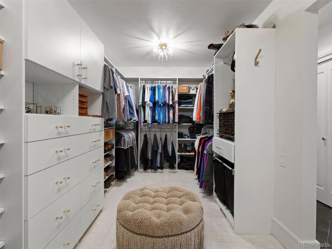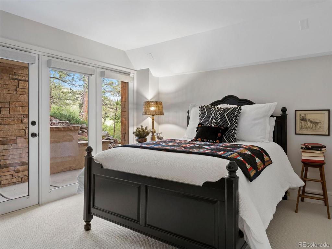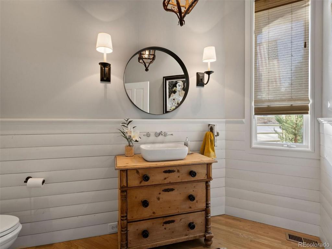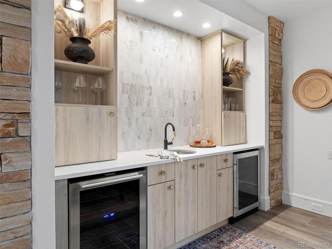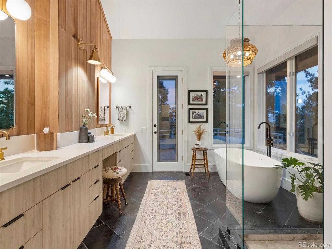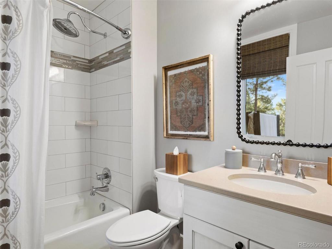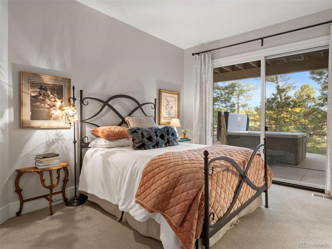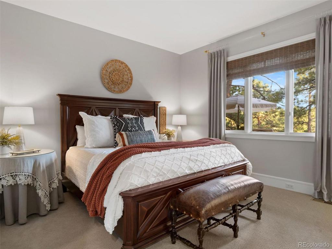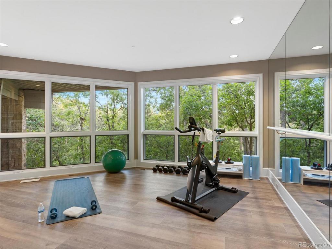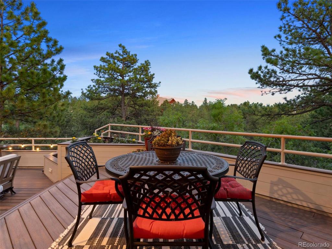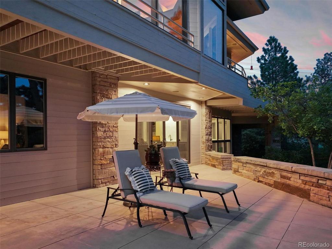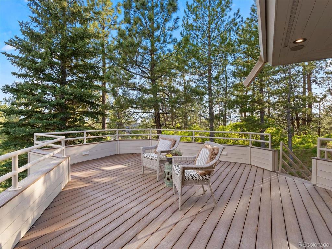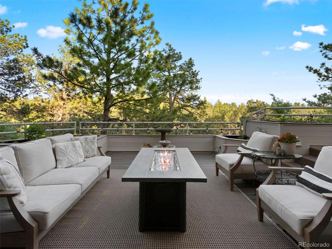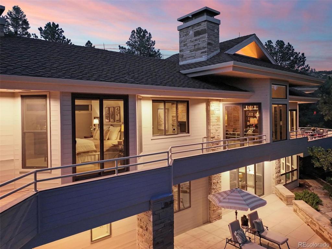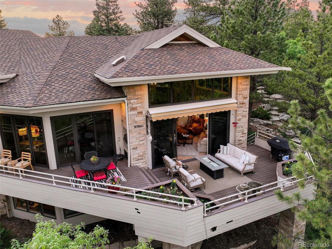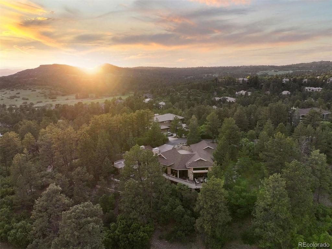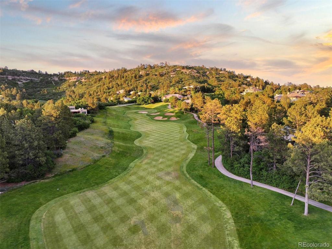Price
$2,500,000
Sqft
4992.00
Baths
6
Beds
5
Description
Inspired by the architectural style of Frank Lloyd Wright, this property strikes a stunning balance between structure and the landscape. Situated on 1.25 acres with gorgeous views of Pikes Peak, this thoughtfully designed 5-bed, 6-bath estate is a testament to the builder’s commitment to crafting a timeless residence and creating a one-of-a-kind home. The exquisite main floor is a captivating flow of spaces with white oak flooring, limestone pillars, and fireplaces throughout. The main living areas boast soaring cedar ceilings and custom touches, such as ambient lighting and bespoke cabinetry in the nearby study. The chef’s kitchen is expertly curated with quartz counters, designer tiles, farmhouse sink, and top-of-the-line appliances. Also on the main floor is the laundry room with its own walk-in pantry and bathroom. The main floor primary suite is a true sanctuary with vaulted ceilings, stone fireplace, custom built-ins, custom closets, and access to a private balcony. Black limestone flooring, freestanding tub, wood feature wall, and a linen closet complete the primary bath. The beds all equally generous with large closets and remodeled ensuites featuring quartz counters. One bedroom offers sliding door access to the relaxing outdoor hot tub. The lower level presents a huge entertaining area, stone fireplace, full bar with marble backsplash and quartz counters, refrigerator, custom built-ins, and surround sound. From this level, you are just steps away from the outdoor patio. In addition, the house has sweeping outdoor decks, and, for gardeners, there is a new potting shed, custom built-in planters on the main deck, and a Rachio watering system and LED recessed lighting throughout the rest of the grounds. Backing onto the 16th tee box of the world-class Castle Pines Golf Course, the property exudes sophistication and luxury. The HOA includes 3 pools, fitness center, tennis and pickle ball courts, pocket parks, and 13 miles of walking and biking trails.
Virtual Tour / Video
Property Level and Sizes
Interior Details
Exterior Details
Exterior Construction
Financial Details
Schools
Location
Schools
Walk Score®
Contact Me
About Me & My Skills
My History
Moving to Colorado? Let's Move to the Great Lifestyle!
Call me.
Get In Touch
Complete the form below to send me a message.


 Menu
Menu