1788 Holmby Court
Castle Rock, CO 80104 — Douglas county
Price
$835,000
Sqft
4636.00 SqFt
Baths
3
Beds
3
Description
Welcome to your dream home in the prestigious Plum Creek golf community of Castle Rock! This stunning two-story residence boasts comfort at every turn, with soaring 10-foot ceilings and elegant eight-foot doors that create an impressive sense of space. Step inside to discover a chef's kitchen that will inspire your culinary creations, complete with stainless steel appliances, ample counter space, and a convenient layout designed for both functionality and style. The adjoining large family room provides the perfect gathering space for entertaining guests or enjoying cozy evenings with loved ones, featuring a charming gas fireplace for added warmth and ambiance. Engineered hardwood floors and stylish tile flow seamlessly throughout the main level, adding both warmth and practicality to every room. As you ascend the staircase, you'll find three spacious bedrooms, each offering comfort and privacy for the entire family. With three bathrooms, including a luxurious primary suite retreat, convenience is never compromised. And for added convenience, the large primary closet is cleverly attached to the laundry room, making household chores a breeze. Outside, mature landscaping surrounds your private back patio, creating a tranquil oasis where you can relax and unwind amidst the beauty of nature. Enjoy the privacy of the neighboring ranch while sipping your morning coffee or hosting summer barbecues with friends and family. Car enthusiasts will appreciate the convenience of the three-car garage, complete with tandem parking for added versatility and storage options. Don't miss your chance to call this exceptional Castle Rock residence your own. Schedule a showing today!
Property Level and Sizes
SqFt Lot
8276.40
Lot Features
Ceiling Fan(s), Eat-in Kitchen, Entrance Foyer, Five Piece Bath, Granite Counters, High Ceilings, High Speed Internet, Kitchen Island, Open Floorplan, Pantry, Primary Suite, Smoke Free, Utility Sink, Walk-In Closet(s), Wet Bar
Lot Size
0.19
Foundation Details
Slab
Basement
Unfinished
Interior Details
Interior Features
Ceiling Fan(s), Eat-in Kitchen, Entrance Foyer, Five Piece Bath, Granite Counters, High Ceilings, High Speed Internet, Kitchen Island, Open Floorplan, Pantry, Primary Suite, Smoke Free, Utility Sink, Walk-In Closet(s), Wet Bar
Appliances
Convection Oven, Cooktop, Dishwasher, Disposal, Double Oven, Gas Water Heater, Microwave, Range Hood, Refrigerator, Self Cleaning Oven, Sump Pump
Electric
Central Air
Flooring
Carpet, Tile, Wood
Cooling
Central Air
Heating
Forced Air
Fireplaces Features
Family Room
Exterior Details
Water
Public
Sewer
Public Sewer
Land Details
Road Frontage Type
Public
Road Responsibility
Public Maintained Road
Road Surface Type
Paved
Garage & Parking
Parking Features
Concrete, Oversized Door, Tandem
Exterior Construction
Roof
Composition
Construction Materials
Frame, Stucco
Window Features
Double Pane Windows, Window Coverings
Security Features
Carbon Monoxide Detector(s), Smoke Detector(s)
Builder Name 1
Century
Builder Source
Public Records
Financial Details
Previous Year Tax
3536.00
Year Tax
2023
Primary HOA Name
August Pointe
Primary HOA Phone
303-832-2971
Primary HOA Fees Included
Reserves, Maintenance Grounds, Recycling, Trash
Primary HOA Fees
108.00
Primary HOA Fees Frequency
Monthly
Location
Schools
Elementary School
South Street
Middle School
Mesa
High School
Douglas County
Walk Score®
Contact me about this property
Kelley L. Wilson
RE/MAX Professionals
6020 Greenwood Plaza Boulevard
Greenwood Village, CO 80111, USA
6020 Greenwood Plaza Boulevard
Greenwood Village, CO 80111, USA
- (303) 819-3030 (Mobile)
- Invitation Code: kelley
- kelley@kelleywilsonrealty.com
- https://kelleywilsonrealty.com
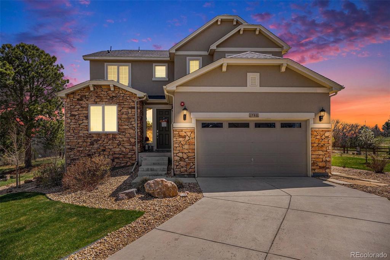
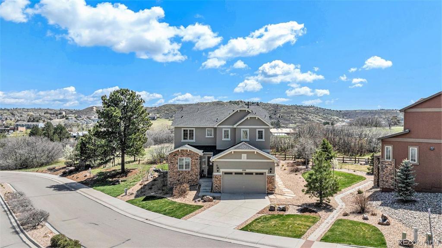
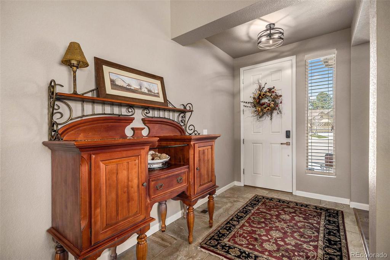
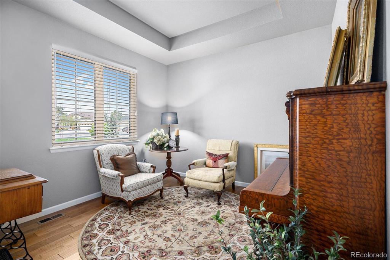
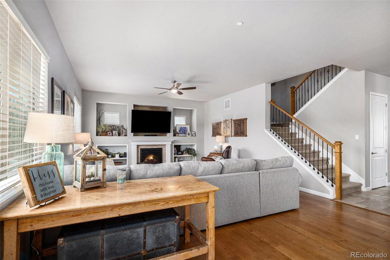
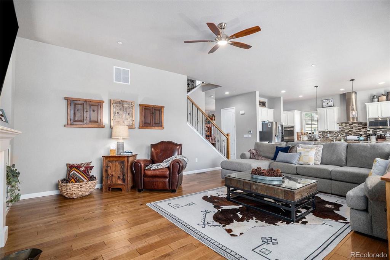
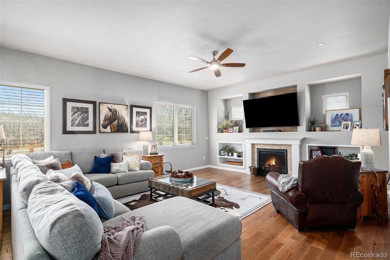
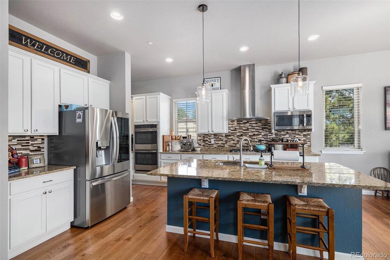
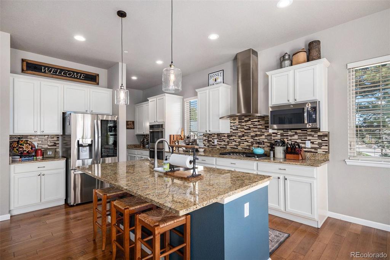
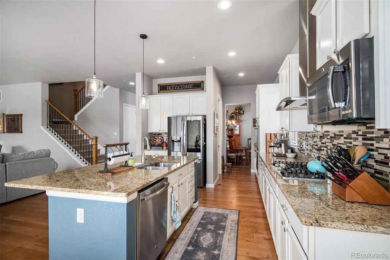
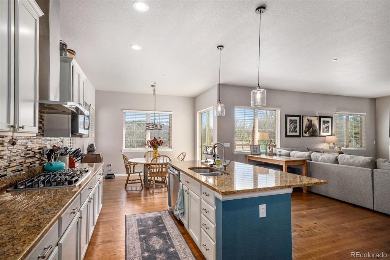
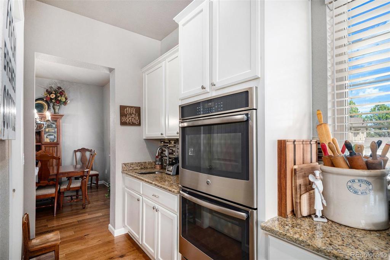
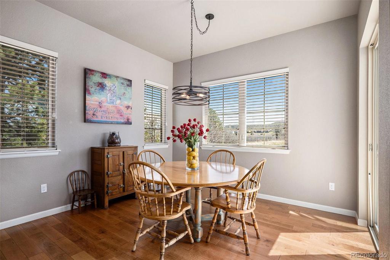
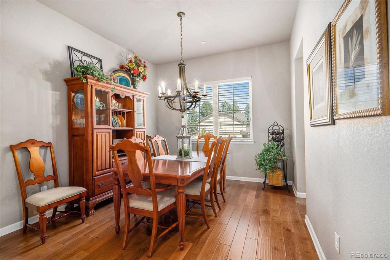
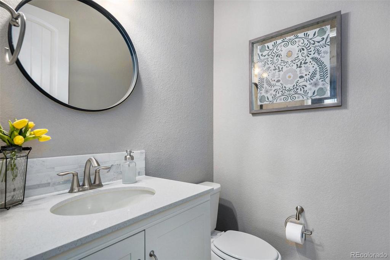
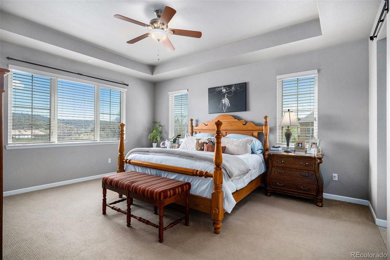
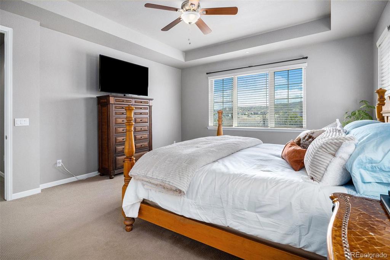
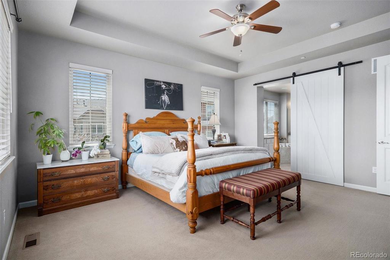
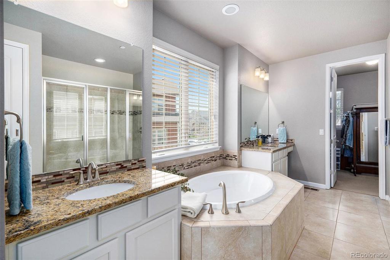
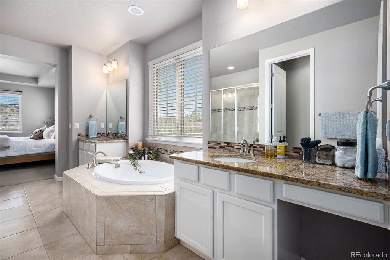
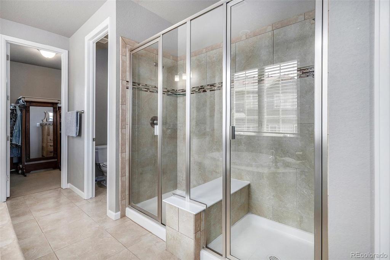
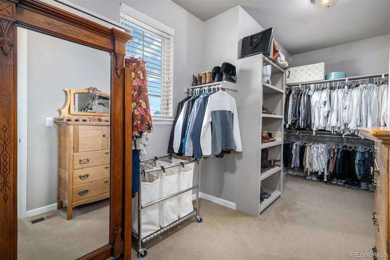
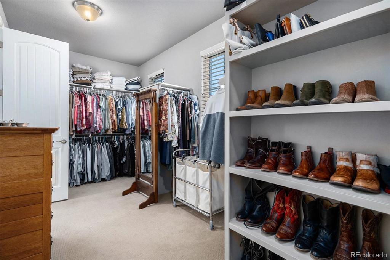
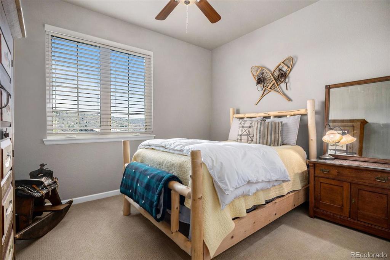
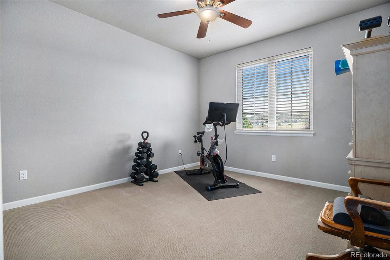
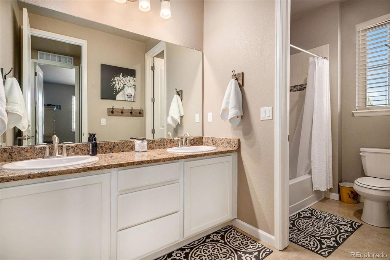
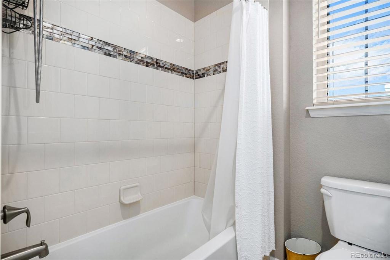
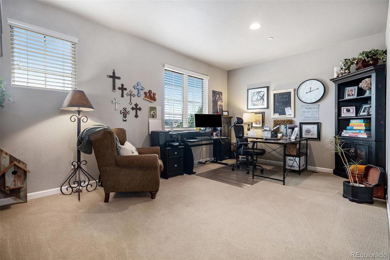
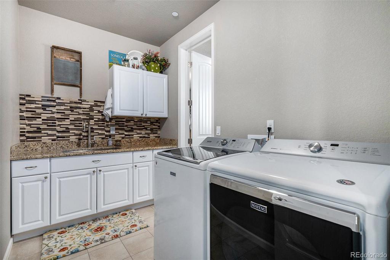
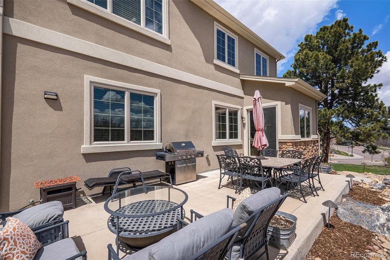
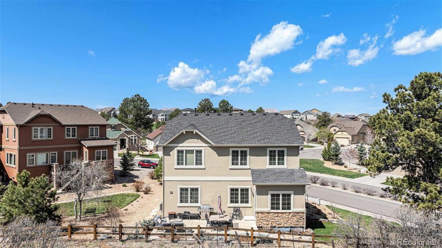
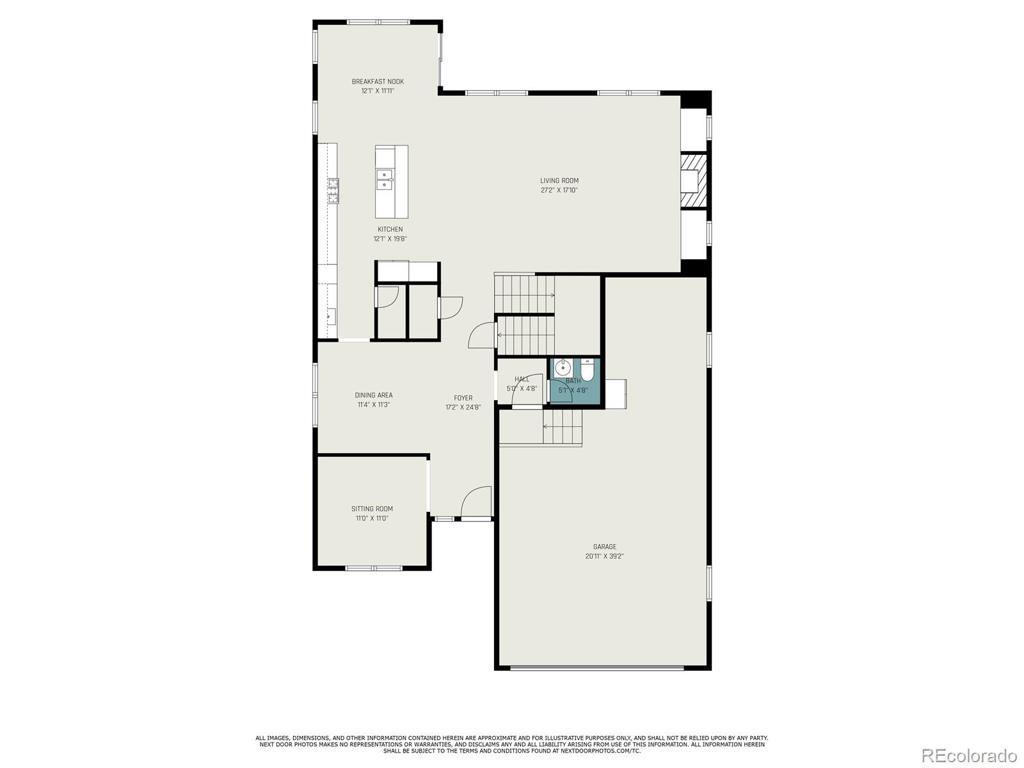
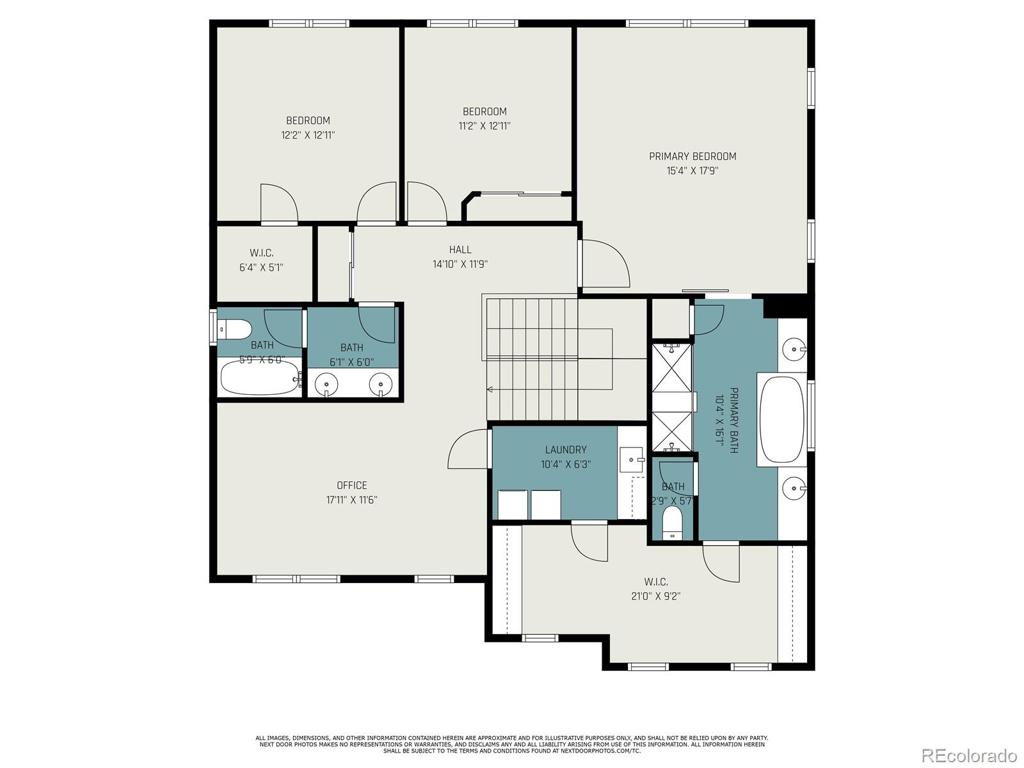
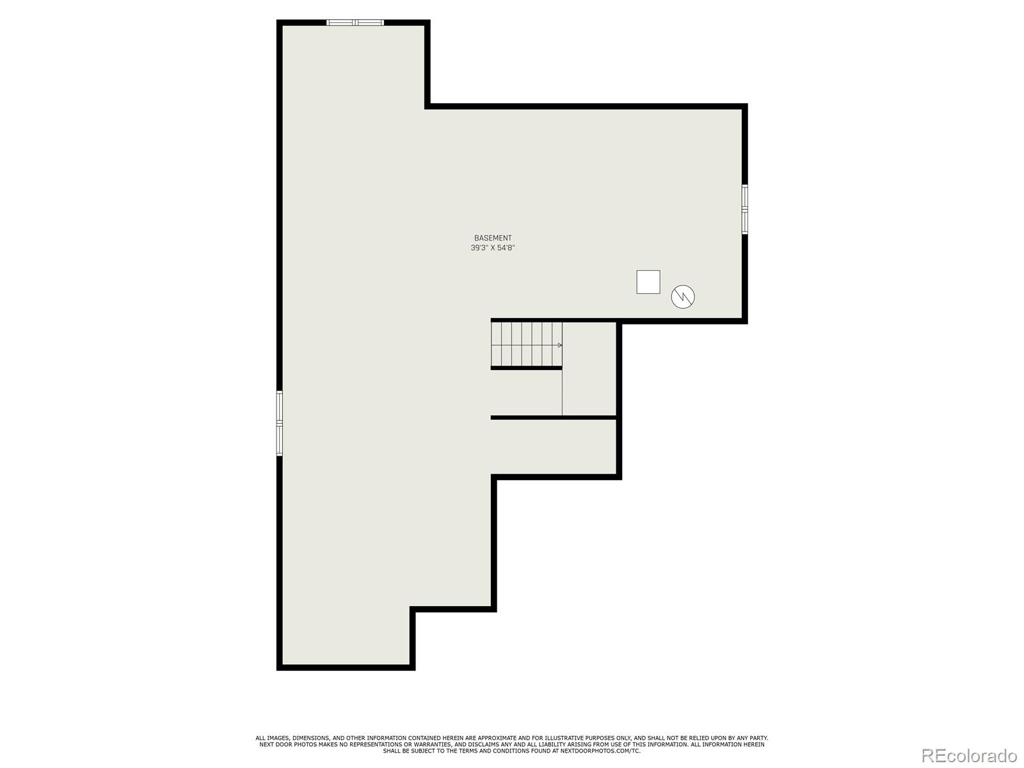
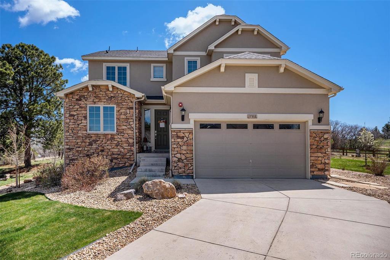
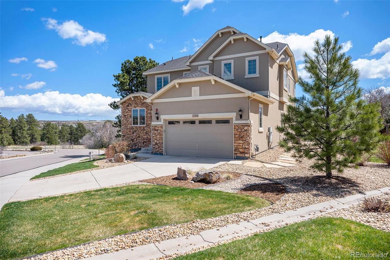
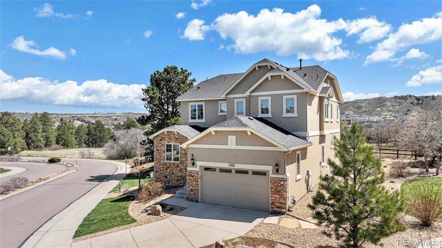


 Menu
Menu
 Schedule a Showing
Schedule a Showing

