7464 Snow Lily Place
Castle Pines, CO 80108 — Douglas county
Price
$659,900
Sqft
3221.00 SqFt
Baths
3
Beds
3
Description
Welcome to your dream ranch patio home in the heart of Castle Pines North! Nestled on a serene cul-de-sac set off a golf course, 7464 Snow Lily Place offers a blend of traditional styling and mountain contemporary touches, perfect for a tranquil suburban lifestyle. As you step through the entrance you'll be greeted by soaring ceilings and an abundance of natural light that highlights the exquisite hardwood floors and elevated finishes throughout. The open-concept living area is an entertainer's delight, featuring a spacious living room with a cozy fireplace, a formal dining area, and a spacious kitchen equipped with top-of-the-line stainless steel appliances, granite countertops, and a large island. The main level also includes a luxurious primary suite, complete with a spa-like en suite bathroom with a soaking tub, walk-in shower, and dual vanities. An additional main-level bedroom with walk-in closet and full bathroom provide convenience and flexibility for guests and loved ones. Don't miss the convenient main-level laundry room, and main level office! The fully finished basement is a haven for relaxation and entertainment, featuring a versatile bonus room with a wet bar and fridge! Bright and airy, garden-level basement windows ensure the space is comfortable and inviting. There's also a guest bedroom and bathroom, making it ideal for hosting visitors. Step outside to your backyard oasis, where you can enjoy Colorado's beautiful weather on a private deck overlooking peaceful mature trees. The meticulously landscaped yard boasts a blend of lush grass and convenient xeriscaping. Located in the prestigious Castle Pines North community, enjoy easy access to top-rated schools, parks, and shopping! Walk to The Ridge at Castle Pines North for a round of golf set against the backdrop of the Rocky Mountains! Enjoy the best of Colorado outdoor activities at Daniels Park, with access to the Daniel's Gate trailhead just .7 miles from home.
Property Level and Sizes
SqFt Lot
7405.00
Lot Features
Built-in Features, Ceiling Fan(s), Eat-in Kitchen, Entrance Foyer, Five Piece Bath, Granite Counters, High Ceilings, Laminate Counters, Open Floorplan, Primary Suite, Smoke Free, Solid Surface Counters, Sound System, Utility Sink, Vaulted Ceiling(s), Walk-In Closet(s), Wet Bar
Lot Size
0.17
Foundation Details
Concrete Perimeter, Slab
Basement
Bath/Stubbed, Crawl Space, Finished, Interior Entry
Common Walls
No Common Walls
Interior Details
Interior Features
Built-in Features, Ceiling Fan(s), Eat-in Kitchen, Entrance Foyer, Five Piece Bath, Granite Counters, High Ceilings, Laminate Counters, Open Floorplan, Primary Suite, Smoke Free, Solid Surface Counters, Sound System, Utility Sink, Vaulted Ceiling(s), Walk-In Closet(s), Wet Bar
Appliances
Bar Fridge, Cooktop, Dishwasher, Dryer, Microwave, Refrigerator, Self Cleaning Oven, Washer
Laundry Features
In Unit
Electric
Central Air
Flooring
Carpet, Linoleum, Tile, Wood
Cooling
Central Air
Heating
Forced Air, Natural Gas
Fireplaces Features
Family Room, Gas
Utilities
Cable Available, Electricity Available, Electricity Connected, Internet Access (Wired), Natural Gas Available, Natural Gas Connected, Phone Available, Phone Connected
Exterior Details
Water
Public
Sewer
Public Sewer
Land Details
Road Frontage Type
Public
Road Responsibility
Public Maintained Road
Road Surface Type
Paved
Garage & Parking
Parking Features
Concrete, Finished, Storage
Exterior Construction
Roof
Composition
Construction Materials
Brick, Wood Siding
Window Features
Double Pane Windows
Security Features
Carbon Monoxide Detector(s), Smoke Detector(s)
Builder Source
Public Records
Financial Details
Previous Year Tax
3846.00
Year Tax
2023
Primary HOA Name
Bristlecone HOA
Primary HOA Phone
303-985-9623
Primary HOA Amenities
Clubhouse, Playground, Pool, Trail(s)
Primary HOA Fees Included
Irrigation, Maintenance Grounds, Recycling, Road Maintenance, Sewer, Snow Removal, Trash
Primary HOA Fees
325.00
Primary HOA Fees Frequency
Monthly
Location
Schools
Elementary School
Timber Trail
Middle School
Rocky Heights
High School
Rock Canyon
Walk Score®
Contact me about this property
Kelley L. Wilson
RE/MAX Professionals
6020 Greenwood Plaza Boulevard
Greenwood Village, CO 80111, USA
6020 Greenwood Plaza Boulevard
Greenwood Village, CO 80111, USA
- (303) 819-3030 (Mobile)
- Invitation Code: kelley
- kelley@kelleywilsonrealty.com
- https://kelleywilsonrealty.com
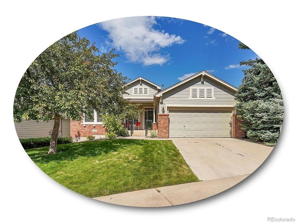
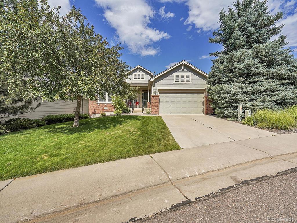
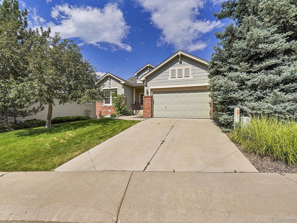
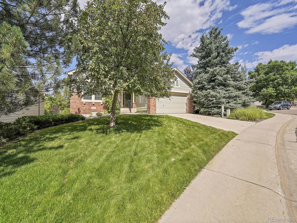
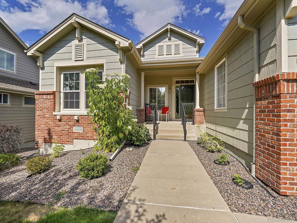
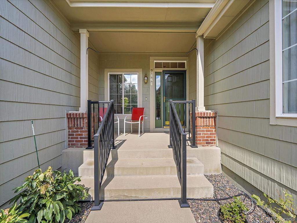
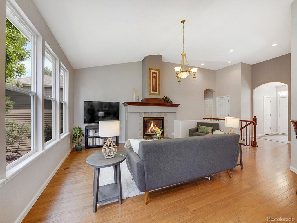
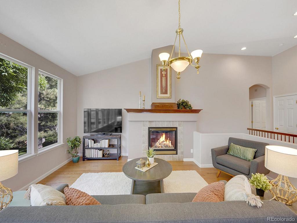
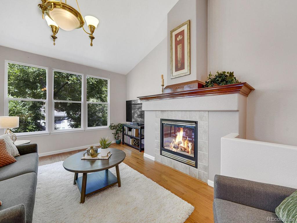
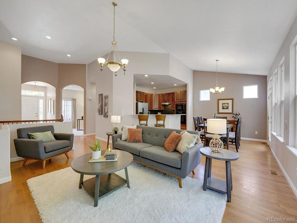
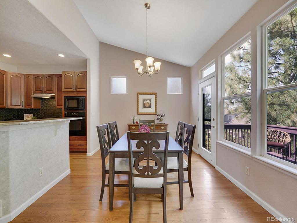
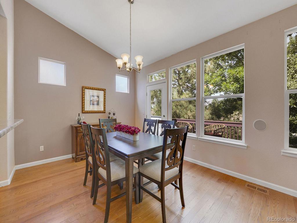
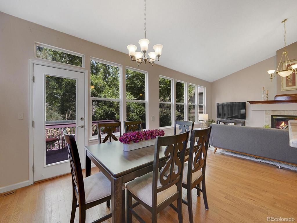
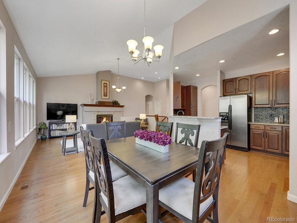
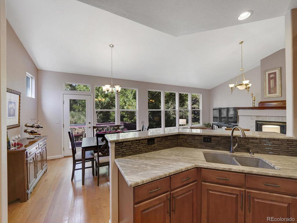
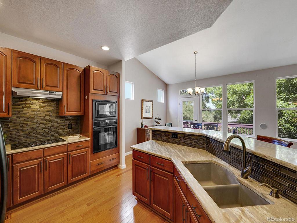
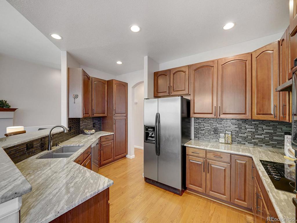
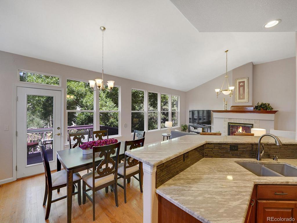
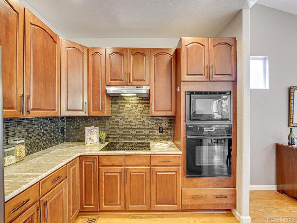
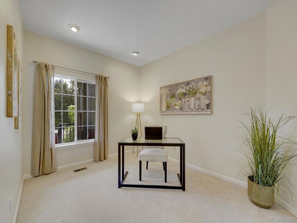
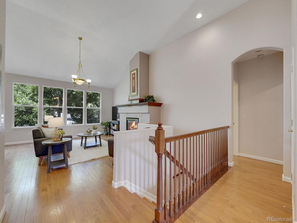
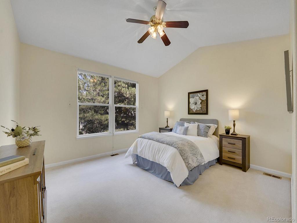
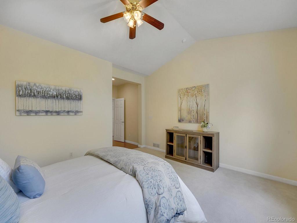
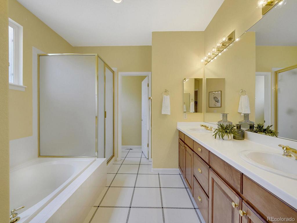
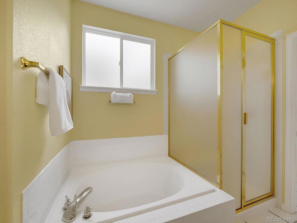
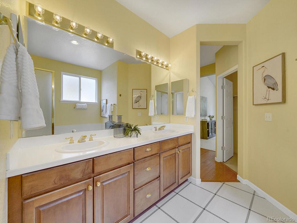
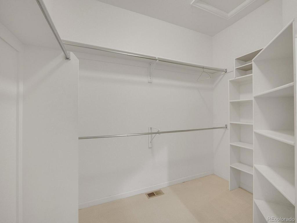
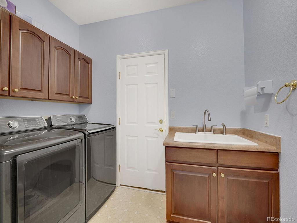
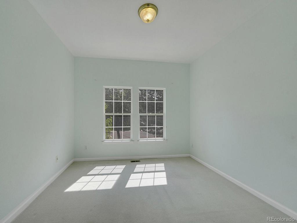
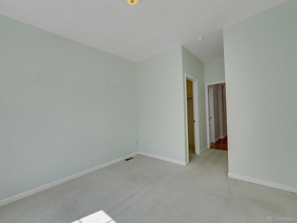
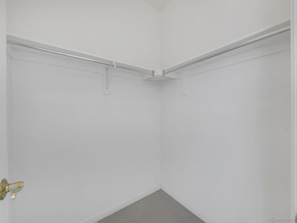
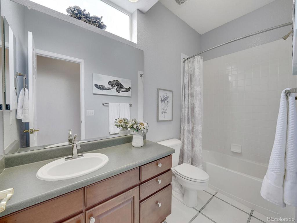
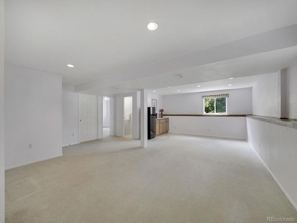
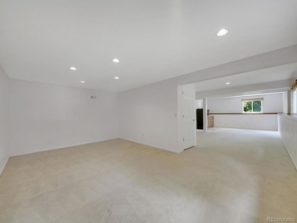
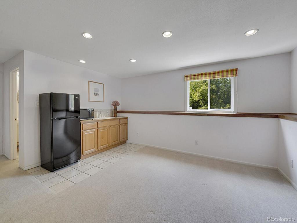
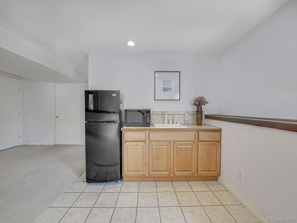
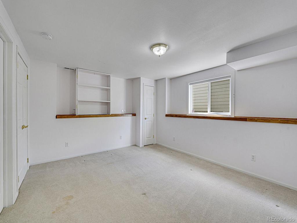
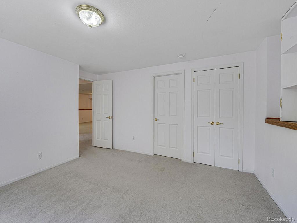
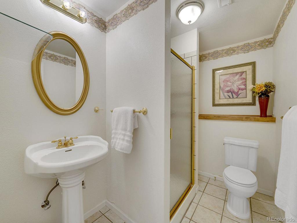
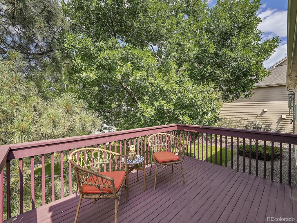
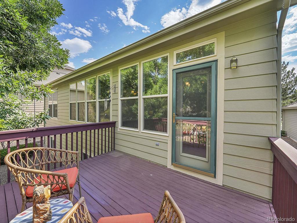
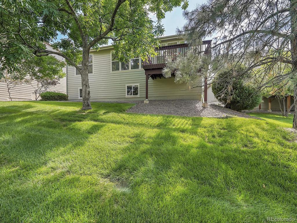
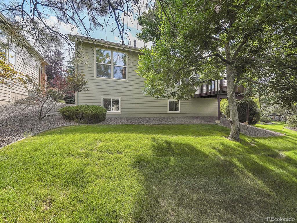
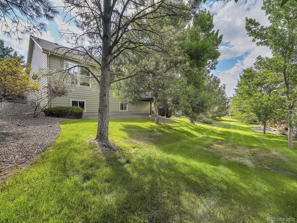
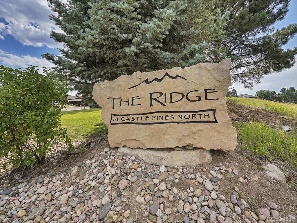
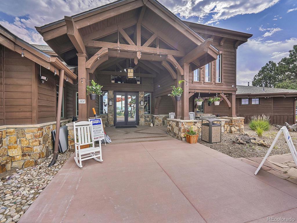
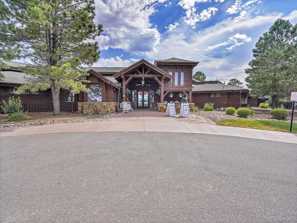
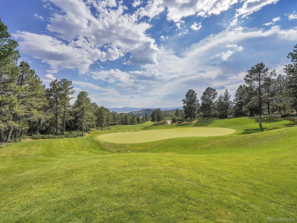
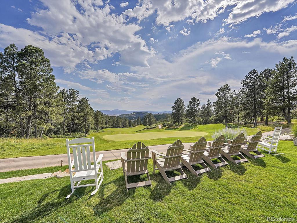
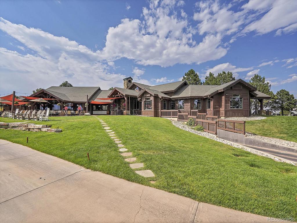


 Menu
Menu


