295 Woodstock Lane
Castle Pines, CO 80108 — Douglas county
Price
$625,000
Sqft
2034.00 SqFt
Baths
3
Beds
3
Description
Nestled in The Retreat neighborhood of Castle Pines. You're instantly greeted by the mature landscaping and tranquility this community offers. Step inside the home and you're welcomed by an abundance of natural light, new carpet and gorgeous hardwood flooring throughout the main level. This open floor plan and privacy allows for easy entertaining or peaceful relaxation. A large living room offers a fireplace next to a built-in sitting bench and a slider door that opens up to the outdoor deck. The spacious primary bedroom has large corner windows protected by mature trees for privacy and an ensuite bathroom. The lower-level plays host to the additional bedrooms, laundry room, full bath and bonus living/game room. This is the perfect space to watch your favorite shows or play games. The bedrooms both feature custom closets and new carpet throughout. The home is just a few steps to the community pool and park. Surrounded by world class golf courses, trails and highly rated schools making this home an absolute win! Shopping and highway access is located just a few minutes outside of the community.
Property Level and Sizes
SqFt Lot
7057.00
Lot Features
Built-in Features, Ceiling Fan(s), Eat-in Kitchen, Five Piece Bath, High Ceilings, Laminate Counters, Open Floorplan, Primary Suite, Radon Mitigation System, Smart Thermostat, Smoke Free, Vaulted Ceiling(s), Walk-In Closet(s)
Lot Size
0.16
Foundation Details
Concrete Perimeter,Slab
Common Walls
No Common Walls
Interior Details
Interior Features
Built-in Features, Ceiling Fan(s), Eat-in Kitchen, Five Piece Bath, High Ceilings, Laminate Counters, Open Floorplan, Primary Suite, Radon Mitigation System, Smart Thermostat, Smoke Free, Vaulted Ceiling(s), Walk-In Closet(s)
Appliances
Dishwasher, Disposal, Dryer, Gas Water Heater, Microwave, Oven, Self Cleaning Oven, Washer
Laundry Features
In Unit
Electric
Central Air
Cooling
Central Air
Heating
Forced Air
Fireplaces Features
Living Room
Utilities
Cable Available, Electricity Connected, Natural Gas Connected, Phone Connected
Exterior Details
Features
Balcony, Garden, Lighting, Private Yard, Rain Gutters, Smart Irrigation
Patio Porch Features
Deck,Patio
Lot View
Meadow,Mountain(s),Water
Water
Public
Sewer
Public Sewer
Land Details
PPA
3865625.00
Road Frontage Type
Public Road
Road Responsibility
Public Maintained Road
Road Surface Type
Paved
Garage & Parking
Parking Spaces
1
Parking Features
Concrete, Insulated, Lighted
Exterior Construction
Roof
Composition
Construction Materials
Frame, Wood Siding
Architectural Style
Traditional
Exterior Features
Balcony, Garden, Lighting, Private Yard, Rain Gutters, Smart Irrigation
Window Features
Bay Window(s), Double Pane Windows, Window Coverings
Security Features
Carbon Monoxide Detector(s),Radon Detector,Smoke Detector(s),Video Doorbell
Builder Source
Public Records
Financial Details
PSF Total
$304.08
PSF Finished
$304.08
PSF Above Grade
$304.08
Previous Year Tax
2059.00
Year Tax
2022
Primary HOA Management Type
Professionally Managed
Primary HOA Name
The Retreat
Primary HOA Phone
303.904.9374
Primary HOA Amenities
Park,Playground,Pool,Trail(s)
Primary HOA Fees Included
Maintenance Grounds, Recycling, Trash
Primary HOA Fees
75.00
Primary HOA Fees Frequency
Monthly
Primary HOA Fees Total Annual
940.00
Location
Schools
Elementary School
Buffalo Ridge
Middle School
Rocky Heights
High School
Rock Canyon
Walk Score®
Contact me about this property
Kelley L. Wilson
RE/MAX Professionals
6020 Greenwood Plaza Boulevard
Greenwood Village, CO 80111, USA
6020 Greenwood Plaza Boulevard
Greenwood Village, CO 80111, USA
- (303) 819-3030 (Mobile)
- Invitation Code: kelley
- kelley@kelleywilsonrealty.com
- https://kelleywilsonrealty.com
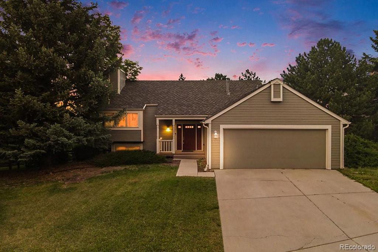
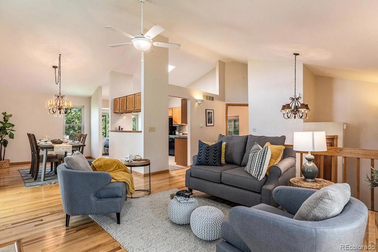
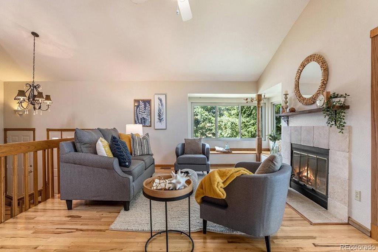
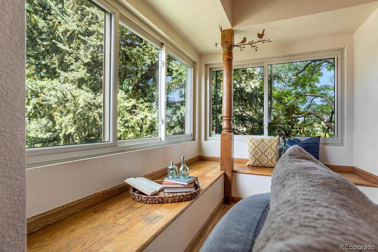
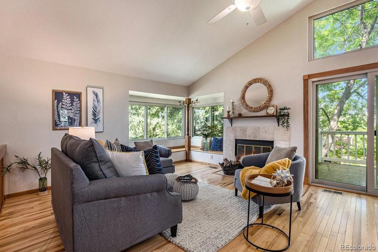
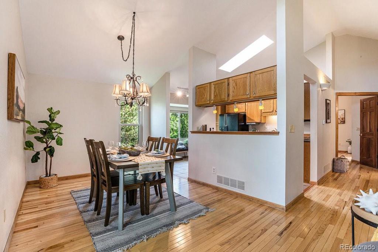
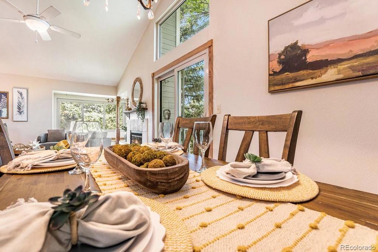
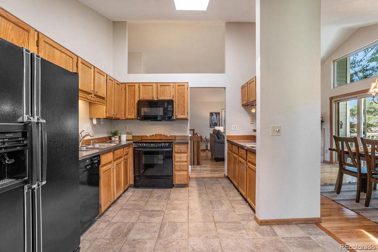
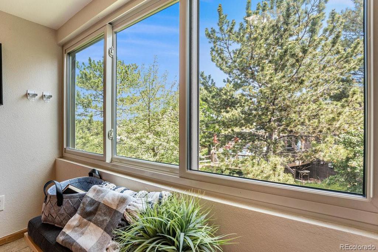
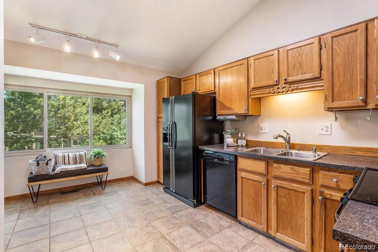
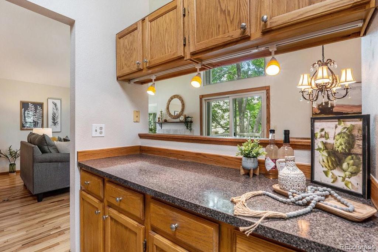
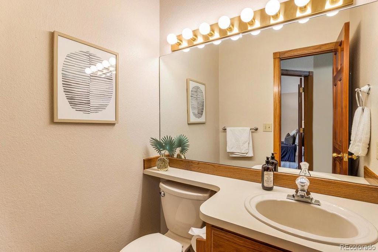
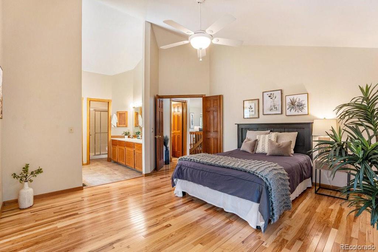
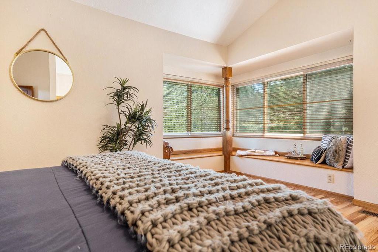
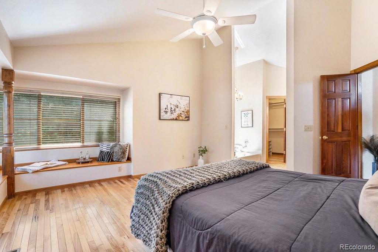
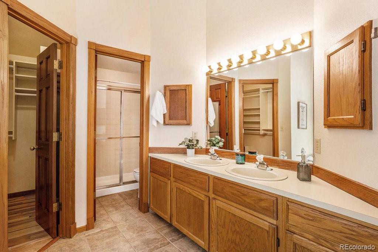
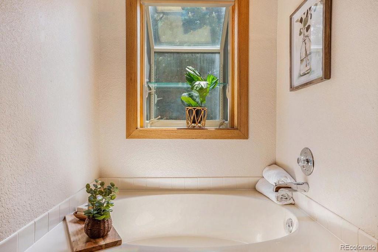
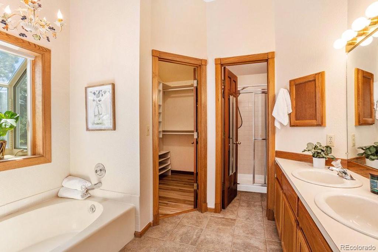
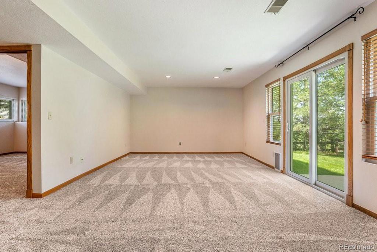
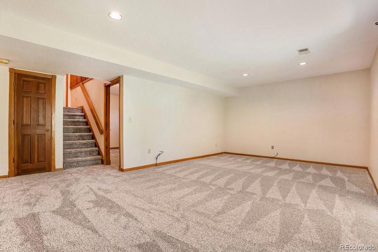
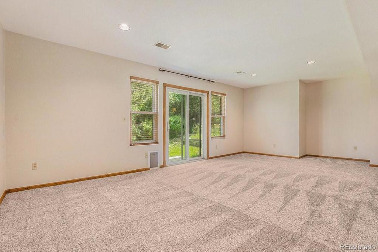
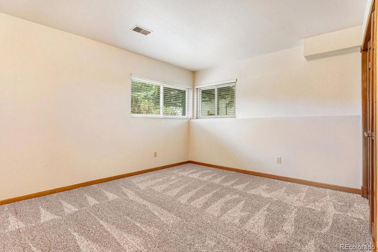
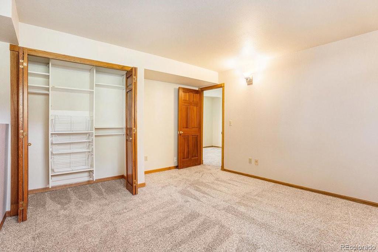
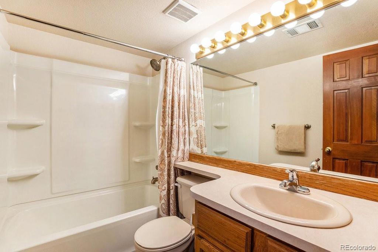
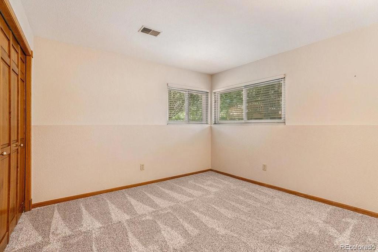
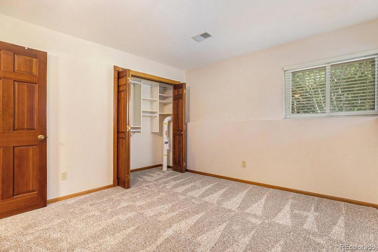
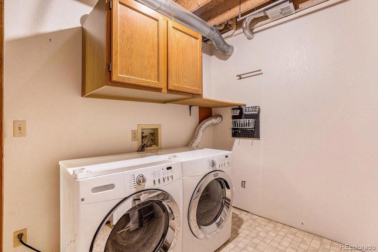
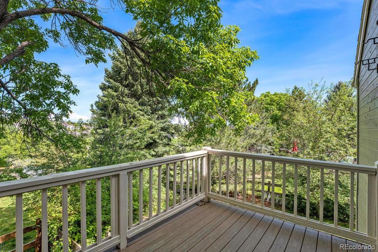
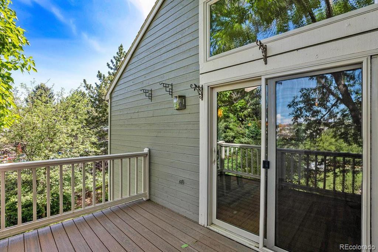
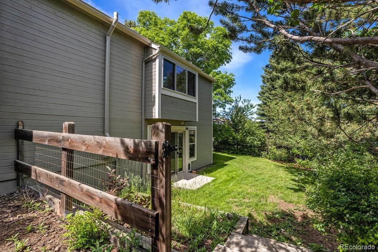
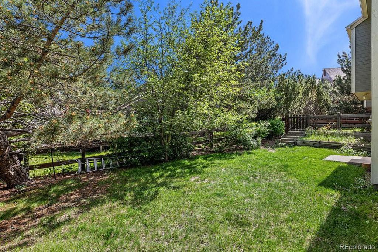
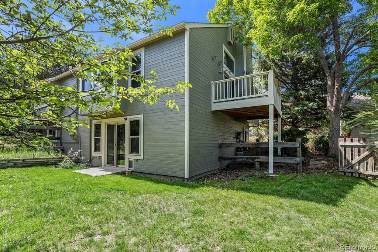
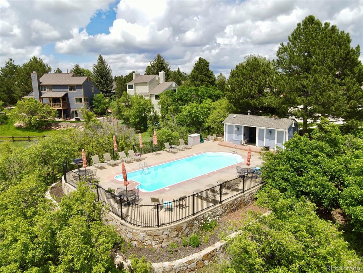
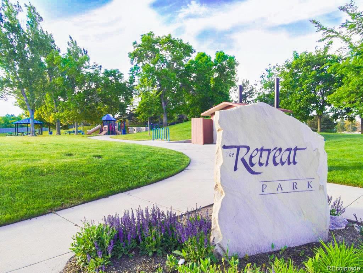
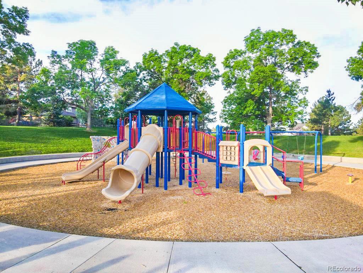
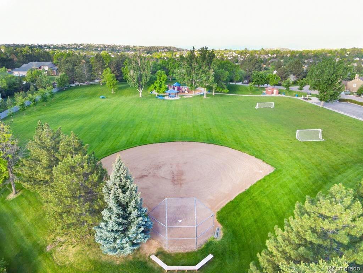
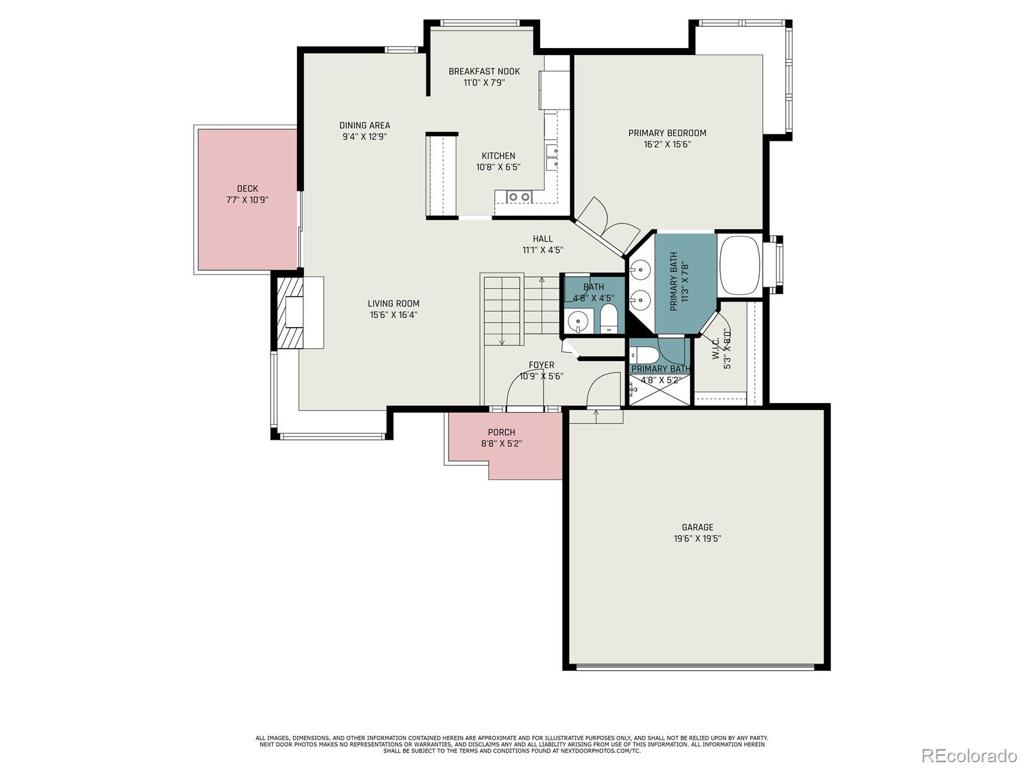
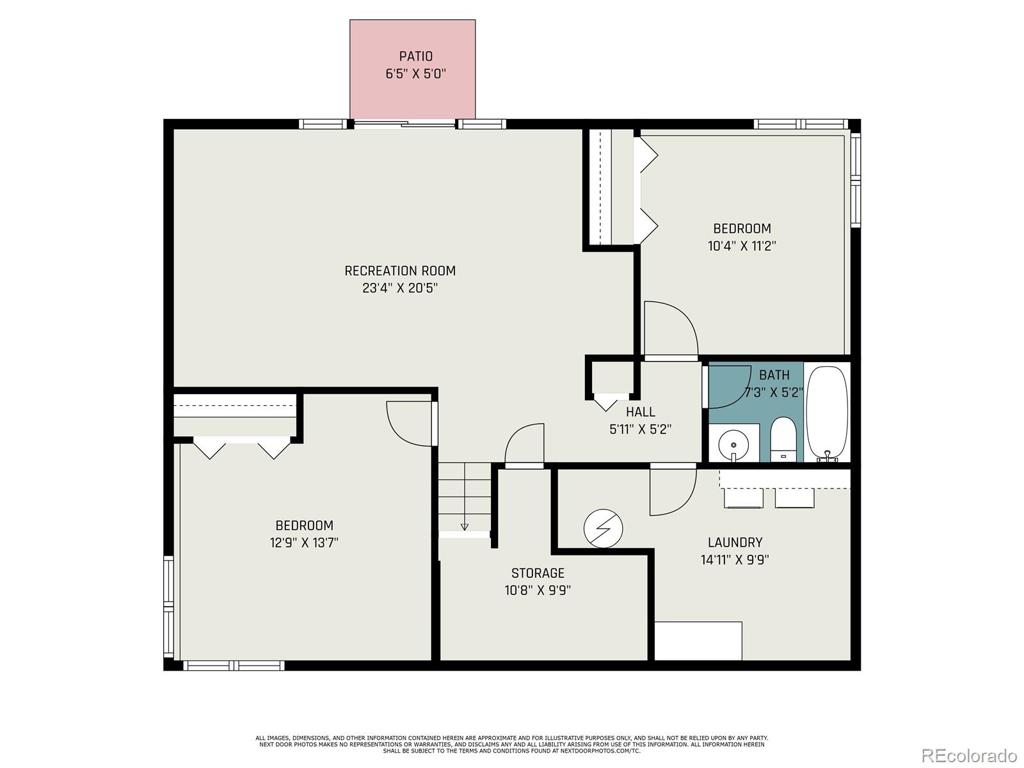


 Menu
Menu


