214 Green Valley Circle
Castle Pines, CO 80108 — Douglas county
Price
$900,000
Sqft
4416.00 SqFt
Baths
4
Beds
4
Description
Welcome to this beautifully upgraded modern home with luxury finishes throughout! No detail has been overlooked. The main floor features a charming dining room with a shiplap accent wall, flowing into a butler’s pantry and spacious walk-in pantry. The chef-inspired kitchen is a true highlight, with a large center island, Carrera marble tile backsplash, and plenty of counter space. Perfect for entertaining, the kitchen overlooks the inviting living room with soaring ceilings and a marble-tiled fireplace. A versatile main-level bedroom can serve as a guest suite, home office, or additional living space, with an adjacent full bathroom. Upstairs, discover a bright loft space, a newly remodeled bathroom with marble tile floors and a beautifully tiled tub, plus two generously sized bedrooms that share a full bathroom—ideal for families.The luxurious primary suite offers a serene retreat with a shiplap accent wall, a spa-like ensuite bath with an oversized walk-in shower, and new marble flooring. The walk-in closet features custom built-ins for ample storage. A conveniently located laundry room with marble floors and a utility sink completes the primary suite level. The unfinished basement offers endless customization potential—whether for storage, a home theater, gym, or playroom. Step outside to enjoy the front patio or the private covered back patio, surrounded by mature trees and a full privacy fence—making this the only property in the neighborhood with full privacy, offering seclusion and tranquility. Located in a sought-after community with easy access to I-25, golf courses, shopping, dining, and scenic trails, this home offers convenience just minutes from everything you need. Don’t miss your chance to own this exceptional home with modern amenities in a prime location. Schedule your private showing today! This is in a metro tax district, so the HOA is included in the property taxes.
Property Level and Sizes
SqFt Lot
8799.00
Lot Features
Breakfast Nook, Ceiling Fan(s), Eat-in Kitchen, High Ceilings, Jack & Jill Bathroom, Kitchen Island, Open Floorplan, Pantry, Primary Suite, Quartz Counters, Utility Sink, Walk-In Closet(s)
Lot Size
0.20
Basement
Unfinished
Interior Details
Interior Features
Breakfast Nook, Ceiling Fan(s), Eat-in Kitchen, High Ceilings, Jack & Jill Bathroom, Kitchen Island, Open Floorplan, Pantry, Primary Suite, Quartz Counters, Utility Sink, Walk-In Closet(s)
Appliances
Dishwasher, Disposal, Microwave, Oven, Range, Refrigerator
Electric
Central Air
Flooring
Carpet, Tile, Wood
Cooling
Central Air
Heating
Forced Air
Fireplaces Features
Gas, Living Room
Utilities
Cable Available, Electricity Available, Electricity Connected
Exterior Details
Features
Private Yard, Water Feature
Sewer
Community Sewer
Land Details
Road Frontage Type
Public
Road Responsibility
Public Maintained Road
Road Surface Type
Paved
Garage & Parking
Exterior Construction
Roof
Composition
Construction Materials
Frame
Exterior Features
Private Yard, Water Feature
Window Features
Double Pane Windows, Window Coverings
Security Features
Smoke Detector(s)
Builder Source
Public Records
Financial Details
Previous Year Tax
9232.00
Year Tax
2023
Primary HOA Name
Castle Pines - Advance HOA Management
Primary HOA Phone
303-482-2213
Primary HOA Fees Included
Maintenance Grounds, Recycling, Road Maintenance, Snow Removal, Trash
Primary HOA Fees
0.00
Primary HOA Fees Frequency
Included in Property Tax
Location
Schools
Elementary School
Buffalo Ridge
Middle School
Rocky Heights
High School
Rock Canyon
Walk Score®
Contact me about this property
Kelley L. Wilson
RE/MAX Professionals
6020 Greenwood Plaza Boulevard
Greenwood Village, CO 80111, USA
6020 Greenwood Plaza Boulevard
Greenwood Village, CO 80111, USA
- (303) 819-3030 (Mobile)
- Invitation Code: kelley
- kelley@kelleywilsonrealty.com
- https://kelleywilsonrealty.com
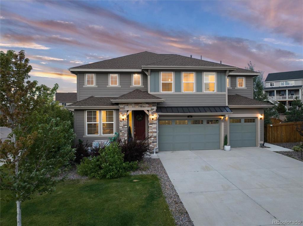
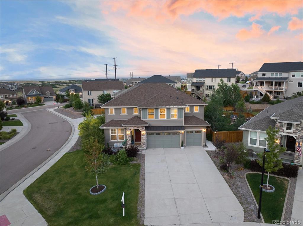
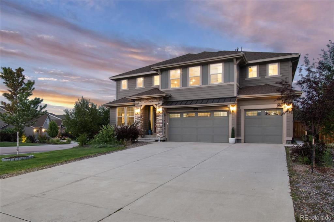
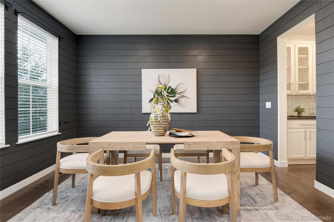
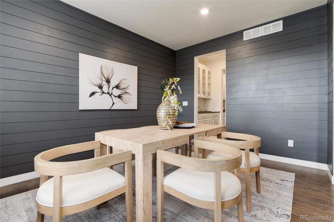
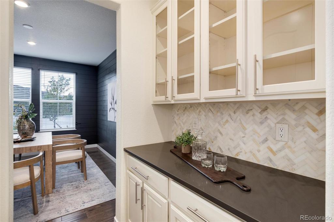
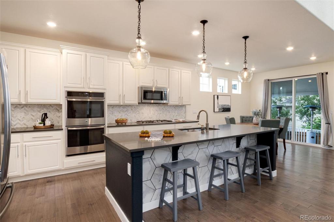
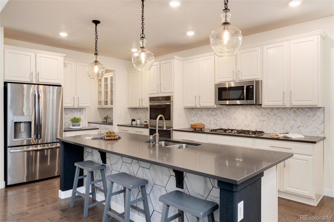
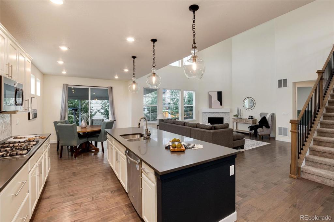
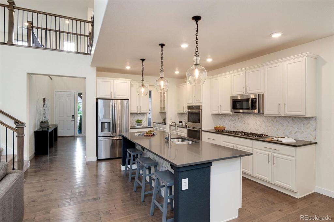
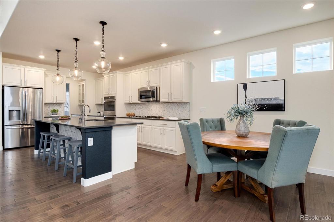
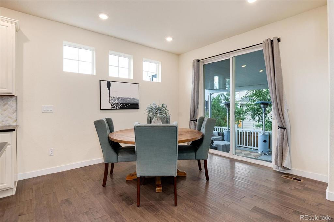
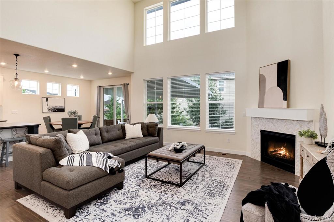
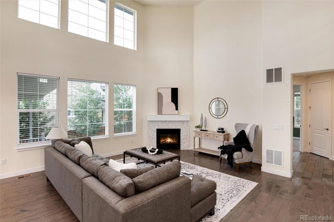
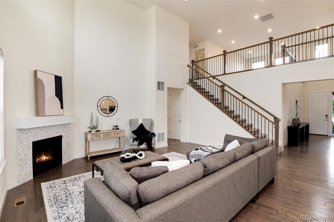
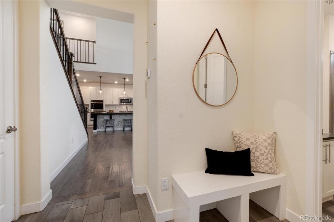
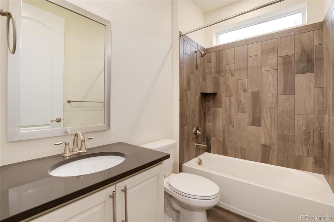
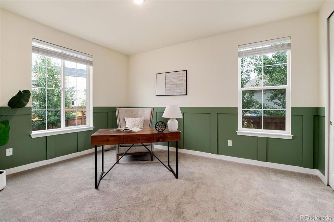
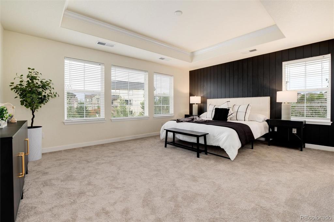
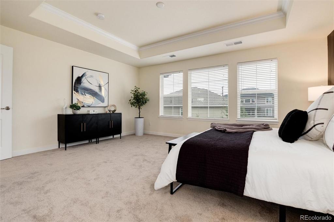
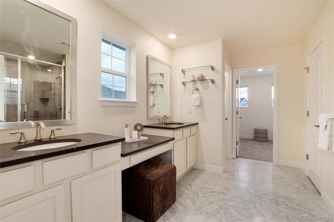
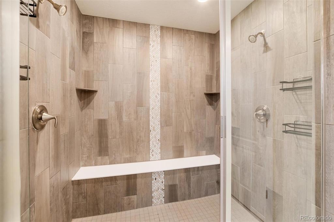
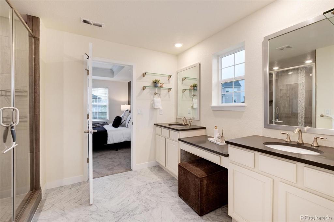
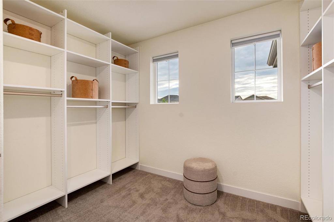
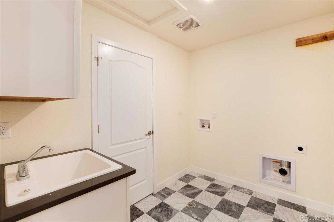
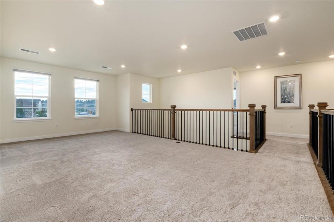
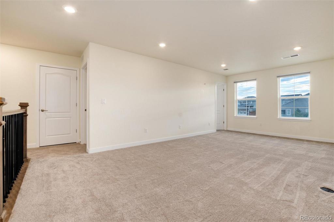
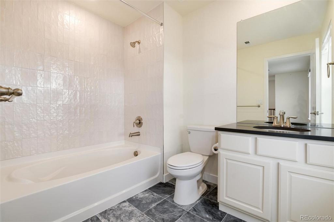
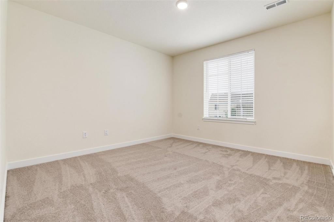
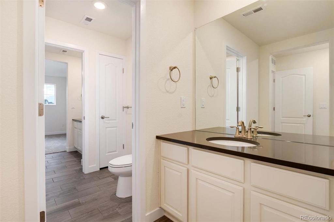
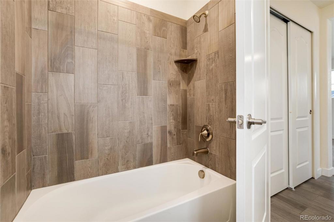
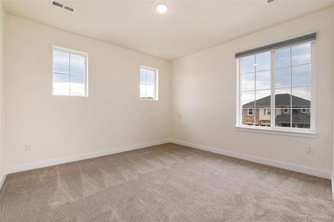
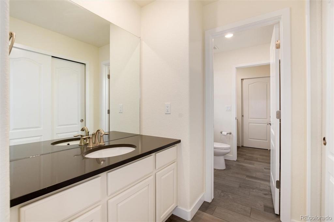
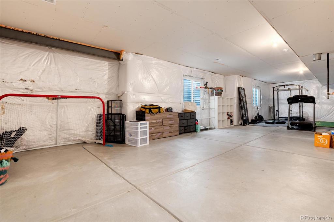
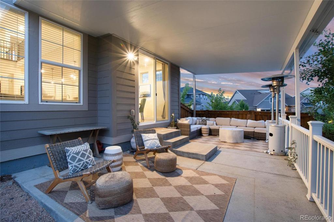
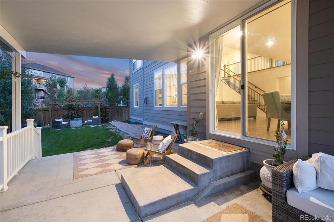
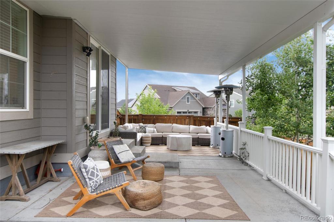
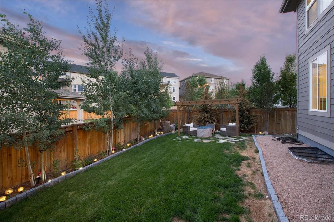
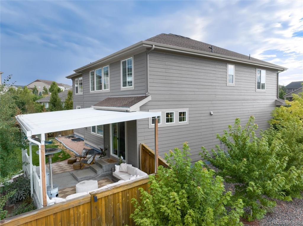
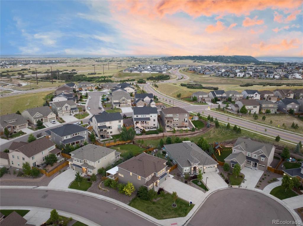
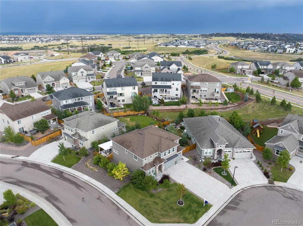
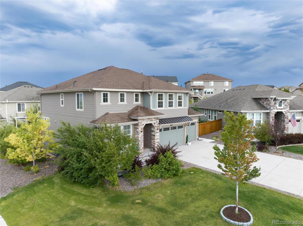
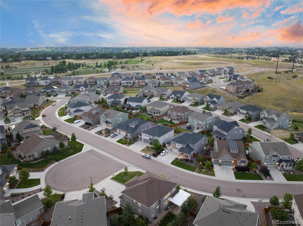
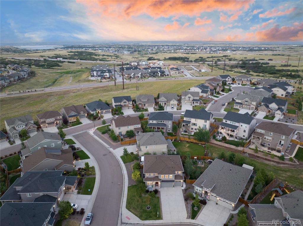
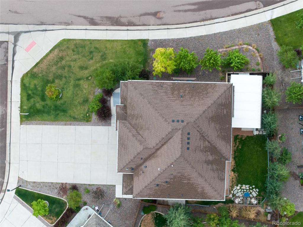
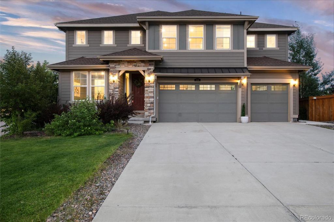


 Menu
Menu


