719 Lost Trail Drive
Castle Rock, CO 80108 — Douglas county
Price
$1,600,000
Sqft
5335.00 SqFt
Baths
5
Beds
4
Description
Nestled within the prestigious Castle Pines Village, this exquisite 4 bedroom, 5 bathroom ranch-style residence is a masterpiece of luxury and comfort, situated on a sprawling 3/4 acre lot that promises privacy and serenity. The open floor-plan is accentuated by large windows that bathe the interior in natural light, highlighting the newly installed hardwood floors throughout. The elegant kitchen features a bright aesthetic with a large extended kitchen island that serves as the perfect gathering spot. The kitchen boasts an abundance of cabinet space, pristine Quartz counters, modern tile backsplash, and a convenient pantry, making it both functional and stylish. Adjacent to the kitchen, the living room is inviting with its cozy fireplace, gorgeous built-ins, and large windows. French doors open out to a beautiful outdoor patio, creating an effortless indoor-outdoor flow. The primary suite offers an oasis of relaxation with its attached 5-piece bath and a walk-in closet with island. A large home office with built-in shelves, provides a productive environment. The fully finished basement is complete with a home gym area, wine cellar, and wet bar with walk-out access. The property has a 3-car garage with built-in cabinets and workbench, and the large circular driveway in front adds to the grandeur of the home. The expansive lot is adorned with trees, providing a lush outdoor space with access to 13 miles of trails perfect for those who enjoy outdoor exercise. Situated in a private gated community, this home offers unparalleled safety including 24 hour community emergency services. Located between two golf courses this home comes with access to year-round community events and world class amenities including club houses, family pools with lifeguards, adult lap pools, tennis and pickle ball courts, fitness center with classes, and parks throughout. Nearby local markets and distinguished restaurants add to this truly amazing community and offers a lifestyle of luxury.
Property Level and Sizes
SqFt Lot
31363.00
Lot Features
Breakfast Nook, Built-in Features, Eat-in Kitchen, Entrance Foyer, Five Piece Bath, High Ceilings, Kitchen Island, Open Floorplan, Pantry, Primary Suite, Quartz Counters, Utility Sink, Walk-In Closet(s), Wet Bar
Lot Size
0.72
Foundation Details
Structural
Basement
Exterior Entry, Finished, Full, Walk-Out Access
Interior Details
Interior Features
Breakfast Nook, Built-in Features, Eat-in Kitchen, Entrance Foyer, Five Piece Bath, High Ceilings, Kitchen Island, Open Floorplan, Pantry, Primary Suite, Quartz Counters, Utility Sink, Walk-In Closet(s), Wet Bar
Appliances
Cooktop, Dishwasher, Double Oven, Dryer, Microwave, Range Hood, Refrigerator, Washer
Electric
Central Air
Flooring
Carpet, Tile, Wood
Cooling
Central Air
Heating
Baseboard, Hot Water, Natural Gas
Fireplaces Features
Family Room, Gas Log
Utilities
Cable Available, Electricity Available, Electricity Connected, Natural Gas Available, Natural Gas Connected
Exterior Details
Features
Gas Grill, Private Yard, Rain Gutters
Lot View
Meadow
Water
Public
Sewer
Public Sewer
Land Details
Road Frontage Type
Public
Road Responsibility
Public Maintained Road
Road Surface Type
Paved
Garage & Parking
Parking Features
Circular Driveway, Concrete, Finished, Floor Coating, Oversized, Storage
Exterior Construction
Roof
Concrete
Construction Materials
Frame, Stucco
Exterior Features
Gas Grill, Private Yard, Rain Gutters
Window Features
Double Pane Windows, Window Coverings, Window Treatments
Security Features
Carbon Monoxide Detector(s), Smoke Detector(s), Water Leak/Flood Alarm
Builder Source
Public Records
Financial Details
Previous Year Tax
12996.00
Year Tax
2023
Primary HOA Name
The Village at Castle Pines
Primary HOA Phone
303-814-1345
Primary HOA Amenities
Clubhouse, Fitness Center, Gated, Playground, Pond Seasonal, Pool, Security, Spa/Hot Tub, Tennis Court(s), Trail(s)
Primary HOA Fees Included
Maintenance Grounds, Recycling, Road Maintenance, Trash
Primary HOA Fees
400.00
Primary HOA Fees Frequency
Monthly
Location
Schools
Elementary School
Buffalo Ridge
Middle School
Rocky Heights
High School
Rock Canyon
Walk Score®
Contact me about this property
Kelley L. Wilson
RE/MAX Professionals
6020 Greenwood Plaza Boulevard
Greenwood Village, CO 80111, USA
6020 Greenwood Plaza Boulevard
Greenwood Village, CO 80111, USA
- (303) 819-3030 (Mobile)
- Invitation Code: kelley
- kelley@kelleywilsonrealty.com
- https://kelleywilsonrealty.com
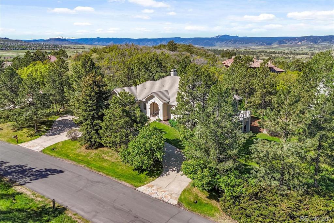
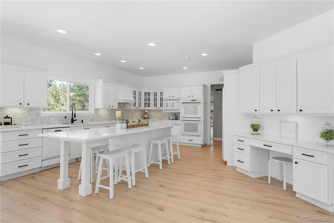
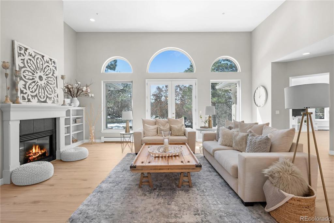
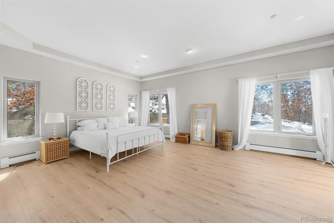
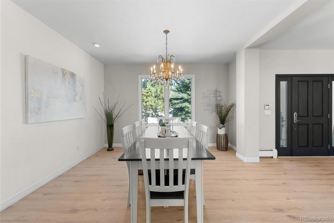
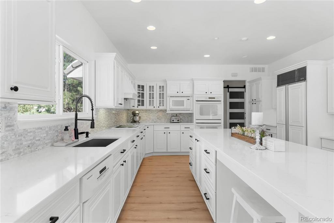
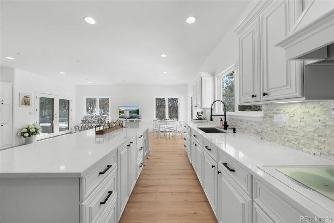
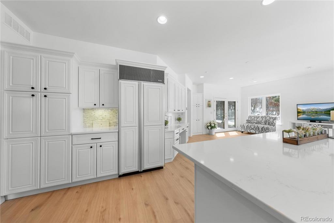
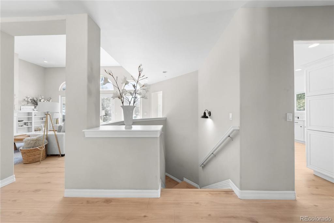
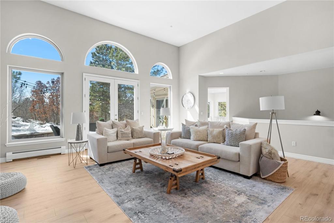
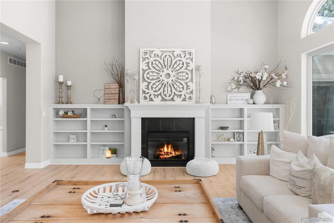
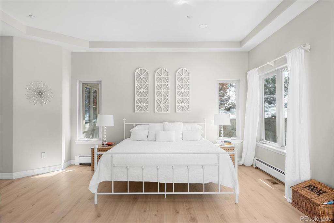
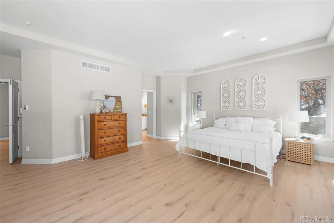
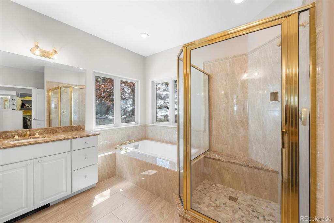
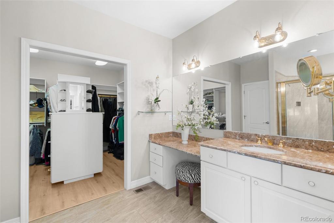
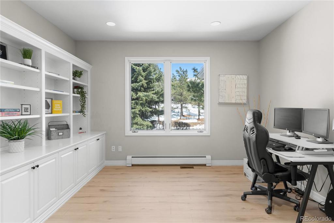
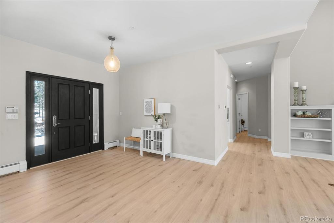
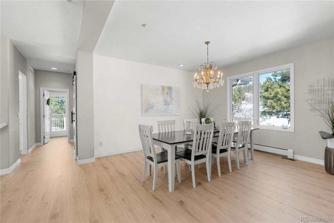
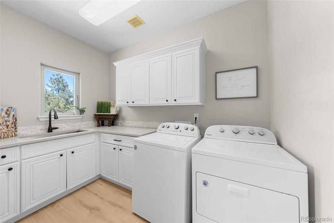
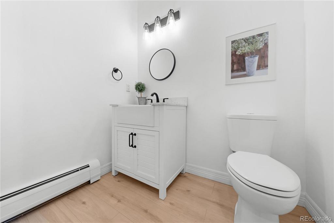
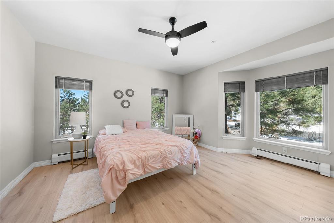
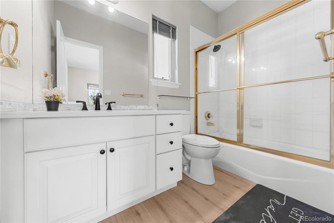
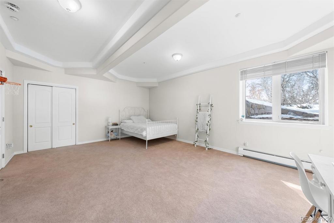
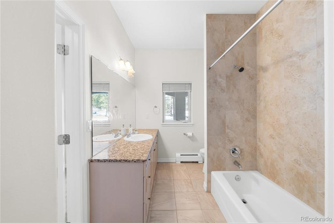
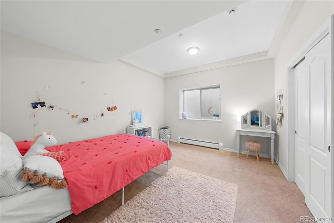
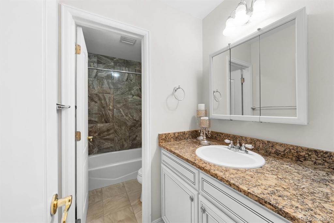
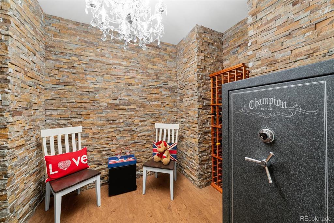
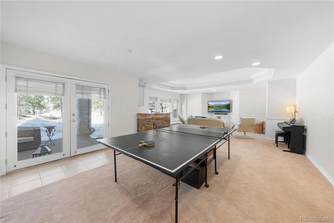
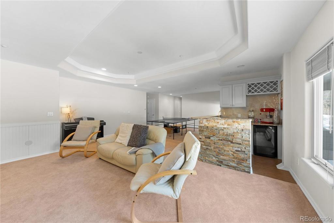
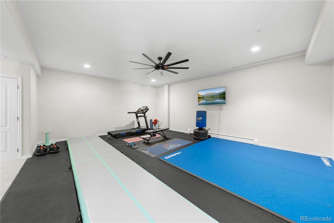
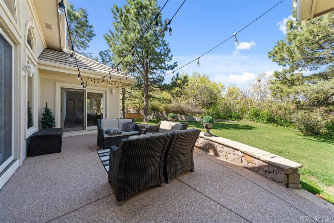
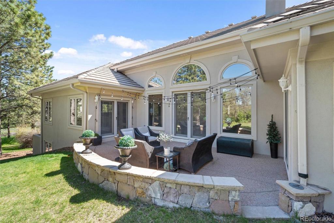
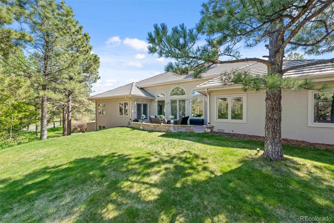
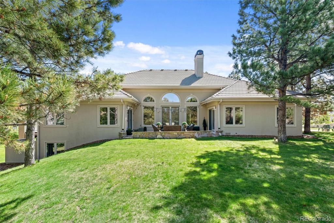
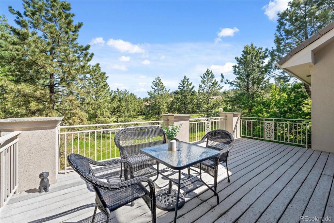
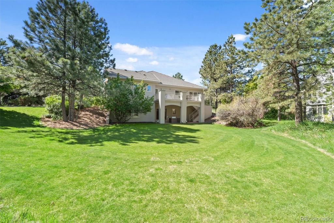
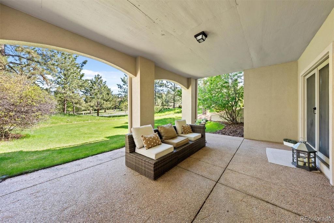
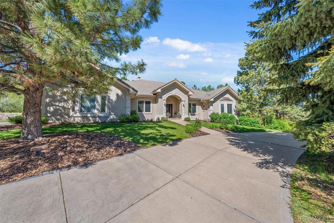
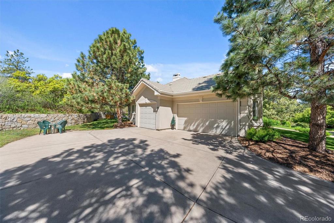
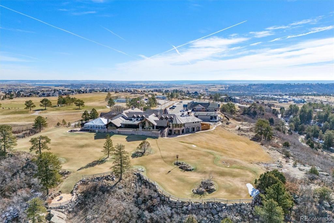
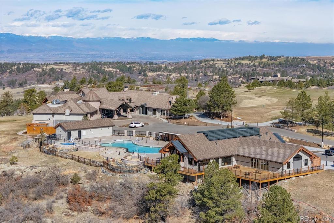
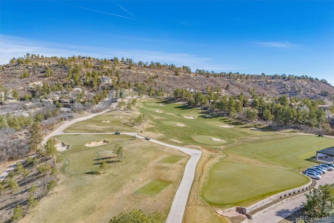
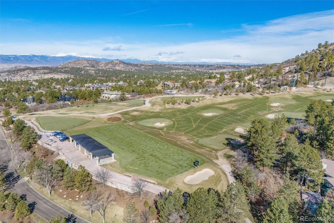
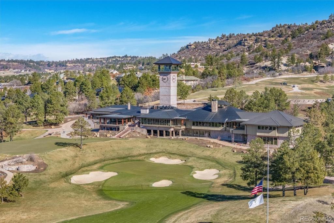
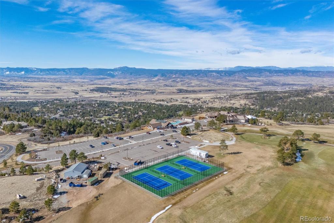
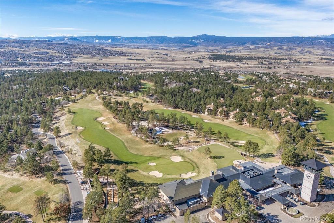
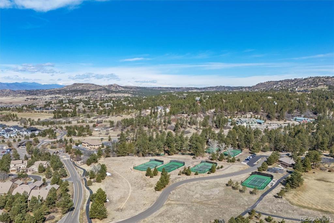
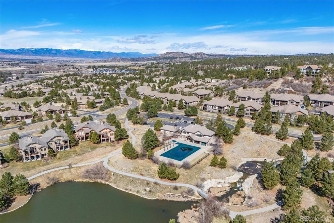
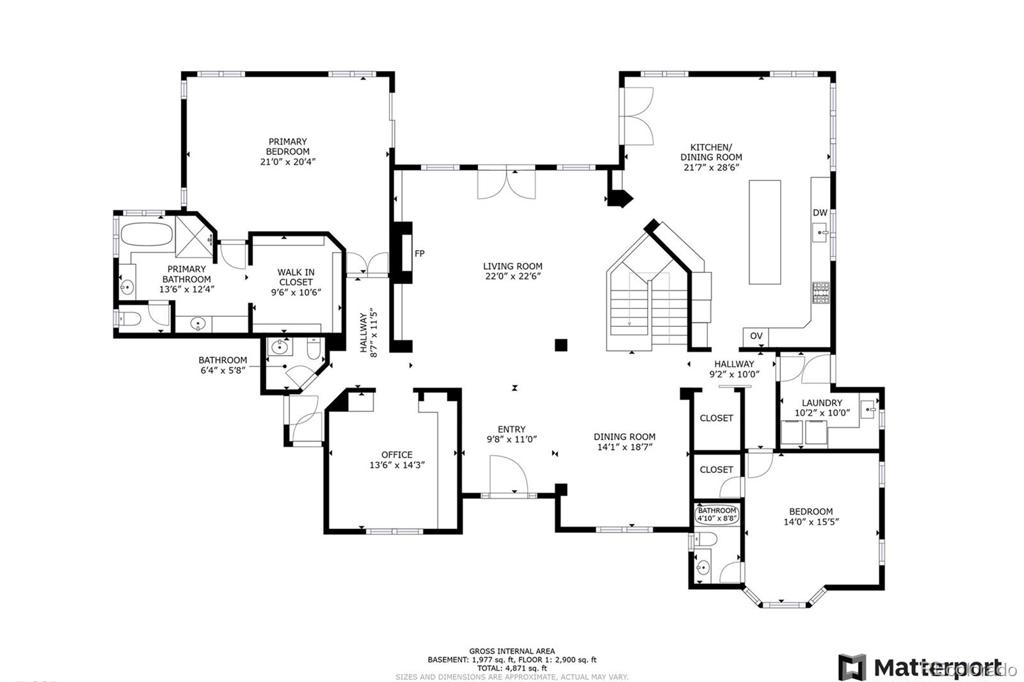


 Menu
Menu
 Schedule a Showing
Schedule a Showing

